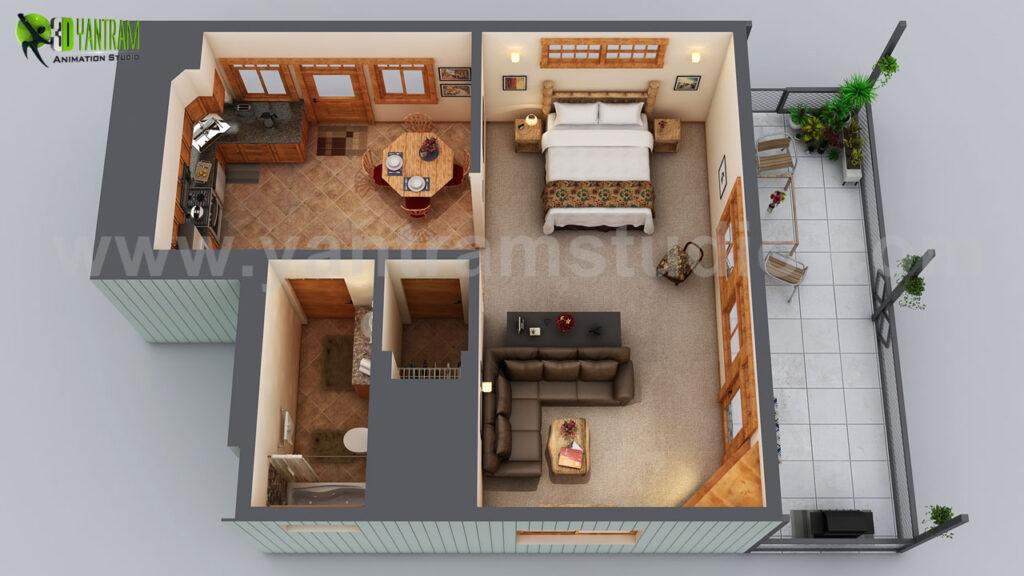
Project 56: Small House Floor Plan Design
Client: 723. FM
Location: San Jose – California
Nestled in the heart of San Jose, California, a masterpiece of architectural brilliance awaits your admiration. Yantram 3D Floor Plan Designer has left no stone unturned in crafting a small house that defies expectations, and from a top view, its charm truly shines.
Aerial Perspective:
From an aerial perspective, this small house showcases meticulous planning and a blend of contemporary and traditional design elements. Its compact footprint doesn’t hinder its grandeur; rather, it enhances its cozy allure.
Exquisite Landscaping:
Surrounded by lush, well-maintained gardens, the small house embraces nature seamlessly. The top view reveals an intricate network of pathways, flower beds, and greenery that not only adds to the visual appeal but also invites tranquility into the space.
Architectural Finesse:
The Yantram 3D Floor Plan Designer has paid meticulous attention to every architectural detail. The top view unveils a perfect symmetry in the house’s layout, with a charming front porch leading to the main entrance. The roof design, featuring gabled and dormer windows, adds character to the house.
3D floor plan layout
Discover Your Space in 3D: A Sneak Peek into Our Floor Plan Layout
Welcome to our world of 3D floor plan layouts, where spaces come to life in stunning detail. Step inside your future home before it’s even built and experience the layout from every angle. Here’s a brief glimpse of what our 3D floor plans have to offer.
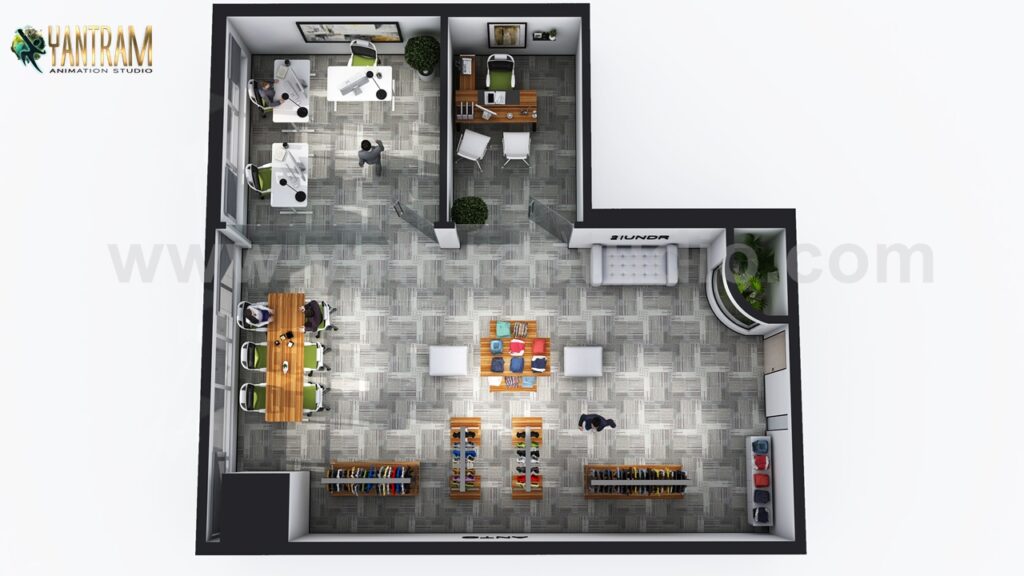
3D floor plan rendering
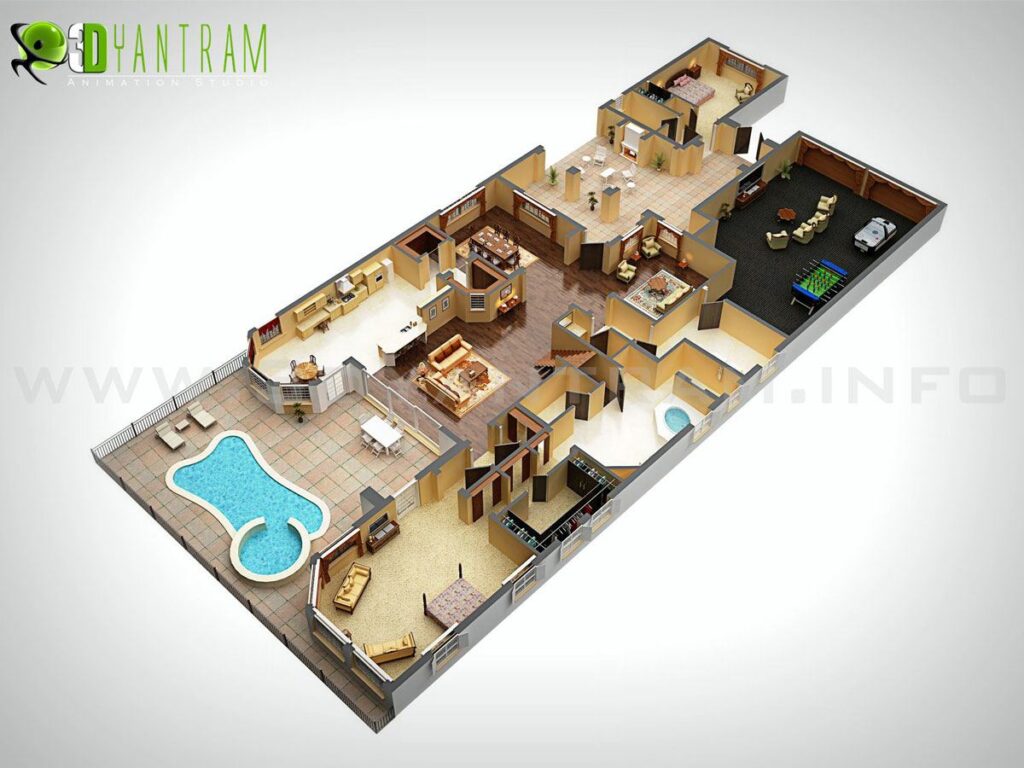
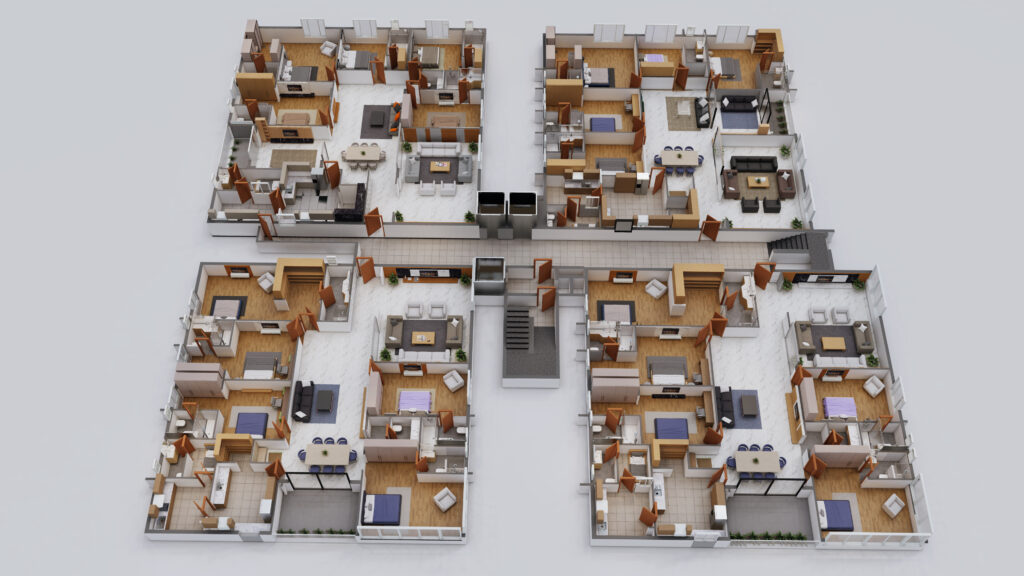

3d architectural visualization
Elevate your architectural projects with the magic of 3D visualization. Yantram Studio, based in the heart of California’s innovation hub, specializes in crafting immersive and hyper-realistic 3D architectural visualizations. We seamlessly blend cutting-edge technology with artistic finesse to transform your concepts into captivating, tangible experiences. From residential dream homes to iconic commercial structures, Yantram Studio is your partner in bringing visionary designs to life. Explore the limitless possibilities of architectural visualization with us.

California’s top architectural design studio give services to all big city like Los Angeles, San Diego, San Jose, San Francisco, Fresno, Sacramento, Long Beach, Oakland, Bakersfield, Anaheim, Stockton, Riverside, Irvine, Santa Ana, Chula Vista
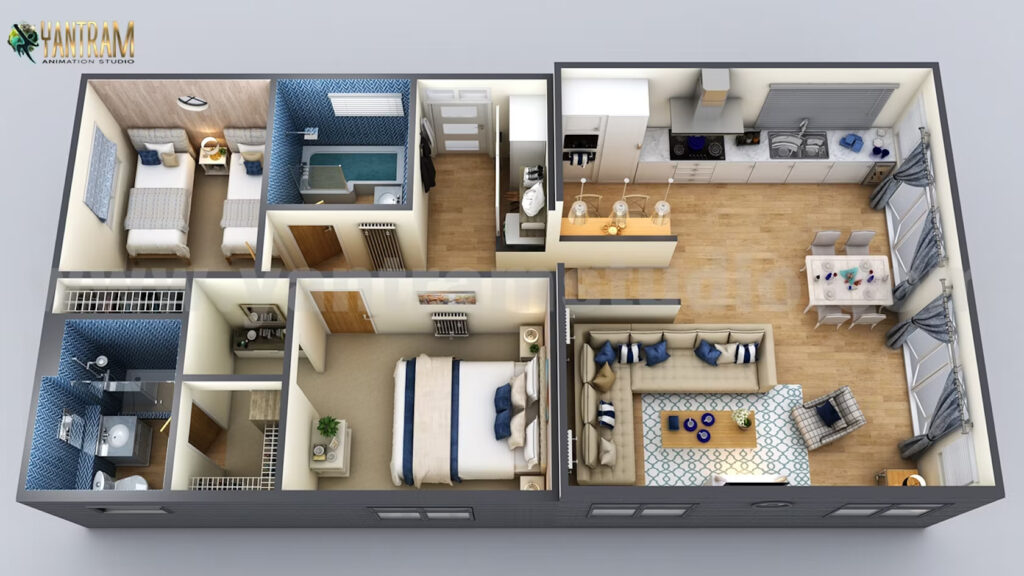
Crafting Dreams into Reality: Architectural Design Excellence by Yantram Animation Studio
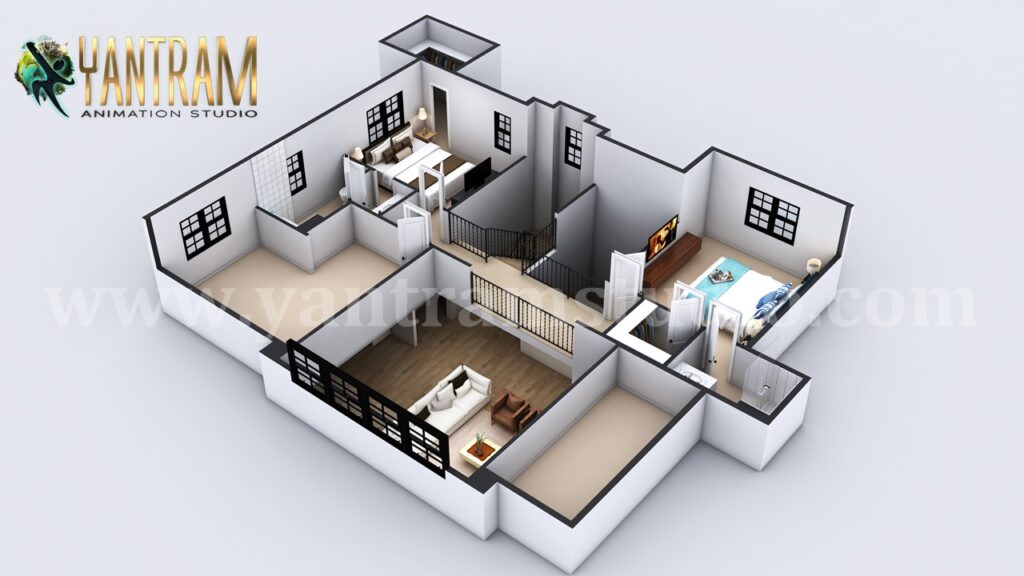


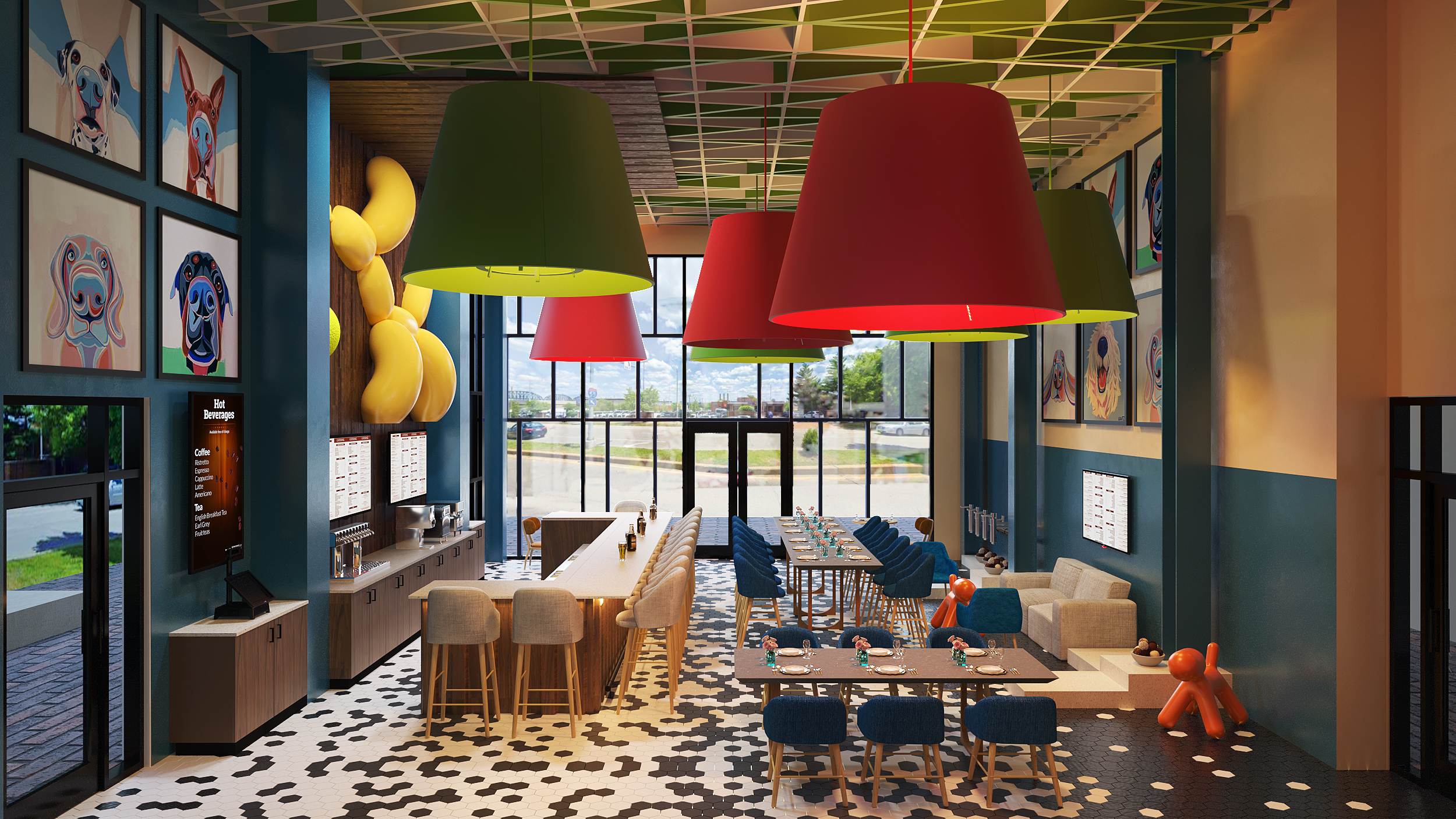
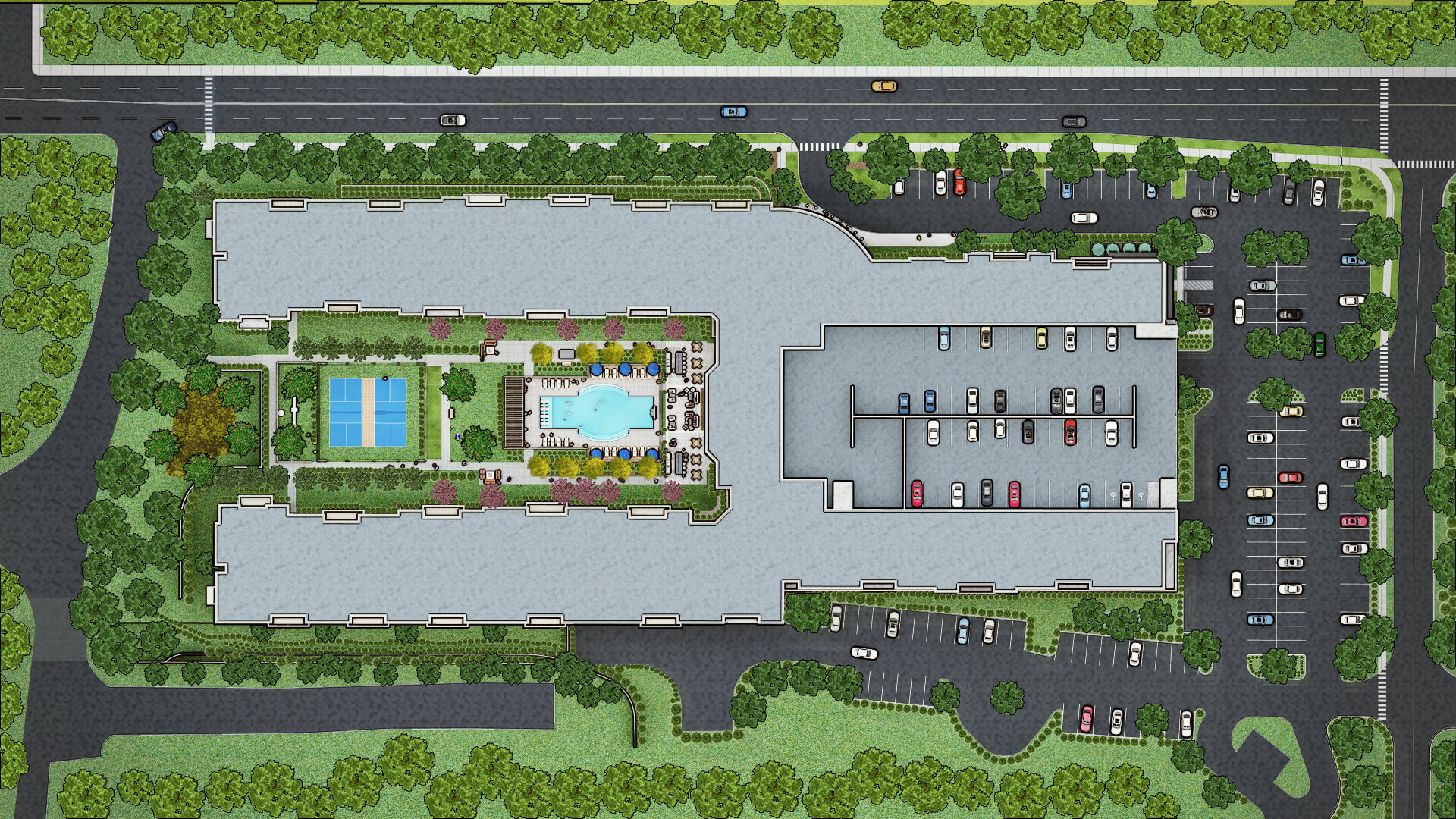
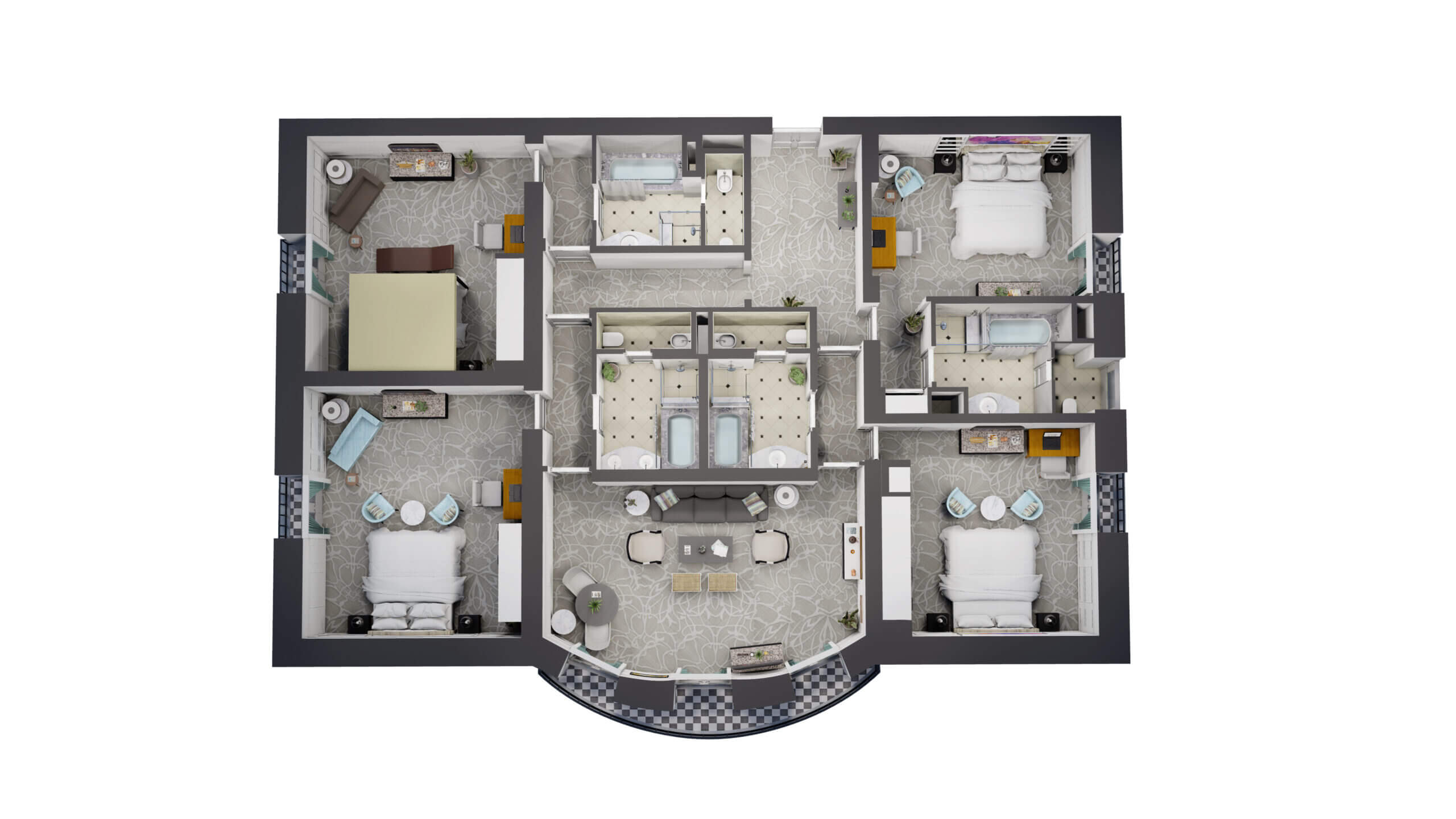
olympe casino avis: olympe casino avis – olympe
achat kamagra: Kamagra Commander maintenant – Kamagra pharmacie en ligne
pharmacie en ligne france pas cher: Livraison rapide – pharmacie en ligne france livraison internationale pharmafst.com
Kamagra Oral Jelly pas cher: Achetez vos kamagra medicaments – kamagra en ligne
Tadalafil 20 mg prix sans ordonnance: cialis prix – Cialis sans ordonnance pas cher tadalmed.shop
Achetez vos kamagra medicaments: kamagra gel – kamagra livraison 24h
Achetez vos kamagra medicaments: Kamagra Oral Jelly pas cher – kamagra oral jelly
Achetez vos kamagra medicaments: kamagra livraison 24h – kamagra 100mg prix
Tadalafil 20 mg prix en pharmacie: Cialis sans ordonnance pas cher – Cialis sans ordonnance 24h tadalmed.shop
acheter kamagra site fiable: achat kamagra – Kamagra Oral Jelly pas cher
Pharmacie en ligne livraison Europe: Livraison rapide – pharmacie en ligne sans ordonnance pharmafst.com
kamagra oral jelly: Achetez vos kamagra medicaments – achat kamagra
Tadalafil achat en ligne: Cialis generique prix – cialis sans ordonnance tadalmed.shop
kamagra oral jelly: kamagra livraison 24h – Kamagra Oral Jelly pas cher
Kamagra Commander maintenant: kamagra pas cher – achat kamagra
cialis prix: cialis sans ordonnance – cialis prix tadalmed.shop
Cialis sans ordonnance 24h: cialis prix – Cialis en ligne tadalmed.shop
Tadalafil 20 mg prix en pharmacie: Acheter Cialis 20 mg pas cher – Cialis sans ordonnance 24h tadalmed.shop
kamagra pas cher: kamagra livraison 24h – achat kamagra
Tadalafil sans ordonnance en ligne: Cialis sans ordonnance 24h – Cialis generique prix tadalmed.shop
kamagra 100mg prix: kamagra livraison 24h – Kamagra pharmacie en ligne
Achat Cialis en ligne fiable: Cialis sans ordonnance pas cher – Acheter Viagra Cialis sans ordonnance tadalmed.shop
reputable indian pharmacies: MedicineFromIndia – Medicine From India
Rx Express Mexico: mexico pharmacies prescription drugs – mexico drug stores pharmacies
medicine courier from India to USA: indian pharmacy online – MedicineFromIndia
canadian pharmacy 365: Express Rx Canada – legitimate canadian pharmacy online
mexico pharmacies prescription drugs: buying prescription drugs in mexico online – Rx Express Mexico
my canadian pharmacy review [url=https://expressrxcanada.shop/#]ExpressRxCanada[/url] thecanadianpharmacy
canadianpharmacymeds: Express Rx Canada – my canadian pharmacy rx
online canadian drugstore: Express Rx Canada – pharmacy rx world canada
canadapharmacyonline legit [url=https://expressrxcanada.com/#]ExpressRxCanada[/url] canada discount pharmacy
Medicine From India: MedicineFromIndia – mail order pharmacy india
77 canadian pharmacy [url=https://expressrxcanada.shop/#]canadian pharmacy meds review[/url] canadian pharmacy meds
mexico pharmacy order online: mexican online pharmacy – mexico drug stores pharmacies
pin up azerbaycan [url=https://pinupaz.top/#]pin up az[/url] pin up azerbaycan
вавада официальный сайт: вавада – вавада казино
pin up az: pin up azerbaycan – pin up az
вавада зеркало: вавада казино – vavada casino
pin up azerbaycan: pin-up – pinup az
pin up azerbaycan: pin up casino – pin-up
вавада: вавада официальный сайт – вавада официальный сайт
pin up: pin-up – pin up
pin up вход: пин ап казино официальный сайт – пин ап вход
vavada вход: вавада казино – вавада зеркало
pin up az: pin-up casino giris – pin up casino
вавада казино: вавада зеркало – vavada вход
pin-up casino giris: pin-up casino giris – pin-up
pin up вход: пинап казино – pin up вход
pin up вход: пин ап вход – пин ап казино официальный сайт
вавада официальный сайт: вавада казино – вавада зеркало
pinup az: pin-up casino giris – pin up
pin up: pin up casino – pin up casino
пин ап зеркало: пин ап зеркало – пин ап казино
pin up вход: пин ап зеркало – pin up вход
вавада зеркало: vavada вход – вавада казино
пин ап зеркало: пинап казино – пин ап зеркало
vavada: вавада – вавада официальный сайт
pin up вход: пин ап казино официальный сайт – пин ап зеркало
pin-up: pin up az – pin-up
http://pinupaz.top/# pin up azerbaycan
discreet shipping ED pills: secure checkout ED drugs – Cialis without prescription
affordable ED medication: FDA approved generic Cialis – FDA approved generic Cialis
http://maxviagramd.com/# same-day Viagra shipping
Cialis without prescription: order Cialis online no prescription – order Cialis online no prescription
https://zipgenericmd.com/# affordable ED medication
https://modafinilmd.store/# legal Modafinil purchase
modafinil pharmacy: legal Modafinil purchase – Modafinil for sale
https://amohealthcare.store/# buy amoxicillin 500mg online
PredniHealth: canada buy prednisone online – PredniHealth
online cialis prescription: TadalAccess – cialis canada sale
cialis 20 mg price walmart: Tadal Access – great white peptides tadalafil
where to buy cialis online for cheap: cialis after prostate surgery – buy cialis without doctor prescription
tadalafil cheapest price: cialis w/dapoxetine – buy cialis in canada
Ero Pharm Fast: Ero Pharm Fast – Ero Pharm Fast
Medications online Australia: Licensed online pharmacy AU – Pharm Au24
get antibiotics quickly: Biot Pharm – buy antibiotics from india
http://pharmau24.com/# Buy medicine online Australia
Licensed online pharmacy AU: Pharm Au24 – Discount pharmacy Australia
PharmAu24: Discount pharmacy Australia – Pharm Au24
Ero Pharm Fast: Ero Pharm Fast – ed online meds
cheapest antibiotics: BiotPharm – buy antibiotics online
affordable ed medication: cheap ed medicine – ed online meds
https://biotpharm.com/# buy antibiotics over the counter
over the counter antibiotics: BiotPharm – buy antibiotics online
online pharmacy australia: Pharm Au24 – Pharm Au 24
online pharmacy australia: Medications online Australia – pharmacy online australia
http://biotpharm.com/# buy antibiotics online
buy antibiotics from canada: BiotPharm – Over the counter antibiotics pills
Ero Pharm Fast: cheapest erectile dysfunction pills – buy erectile dysfunction treatment
https://biotpharm.shop/# over the counter antibiotics
Canlı oyunlarda belirli saatlere dayalı sistemler mevcuttur ancak hiç bir slot oyununda zaman faktörü yoktur. Sweet bonanza kazanma saatleri olarak insanların merak ederek araştırdığı bu konu malesef geçerli ve ya doğru değildir. Slot oyunlarında zamana dayalı açıklar ve ya taktikler mevcuttur ancak bu taktikler oyun içerisinde zaman ile alakalı kavramlardır. Yasal yetki belgesi yani lisans belgesi olmayan herhangi bir bahis sitesinin ya da herhangi bir oyun sitesinin bu oyunu oynatması mümkün değildir. Canlı oyunlarda belirli saatlere dayalı sistemler mevcuttur ancak hiç bir slot oyununda zaman faktörü yoktur. Sweet bonanza kazanma saatleri olarak insanların merak ederek araştırdığı bu konu malesef geçerli ve ya doğru değildir. Slot oyunlarında zamana dayalı açıklar ve ya taktikler mevcuttur ancak bu taktikler oyun içerisinde zaman ile alakalı kavramlardır. Yasal yetki belgesi yani lisans belgesi olmayan herhangi bir bahis sitesinin ya da herhangi bir oyun sitesinin bu oyunu oynatması mümkün değildir.
https://socialmediaec.com/bahisle-tatliya-ulasmak-sweet-bonanza-slot-oyunu-incelemesi/
West Keystone Trailhead – 1.5 km 0.9 mi East Keystone Trailhead – 2.1 km 1.3 mi Rancho San Rafael Park – 2.9 km 1.8 mi Great Basin Adventure – 4.8 km 3 mi Wilbur D. May Center – 4.9 km 3 mi University of Nevada-Reno – 4.2 km 2.6 mi Nevada Historical Society – 4.4 km 2.7 mi Fleischmann Planetarium and Science Center – 4.5 km 2.8 mi Lawlor Events Center – 4.8 km 3 mi Mackay Stadium – 4.8 km 3 mi Bonanza Casino – 6.5 km 4.1 mi Reno Livestock Events Center – 6.9 km 4.3 mi Truckee River – 7.1 km 4.4 mi McKinley Arts And Culture Center – 7.1 km 4.4 mi The Sands Casino – 7.4 km 4.6 mi Make yourself at home in one of the 6 guestrooms. Ana para birimleri West Keystone Trailhead – 1.5 km 0.9 mi East Keystone Trailhead – 2.1 km 1.3 mi Rancho San Rafael Park – 2.9 km 1.8 mi Great Basin Adventure – 4.8 km 3 mi Wilbur D. May Center – 4.9 km 3 mi University of Nevada-Reno – 4.2 km 2.6 mi Nevada Historical Society – 4.4 km 2.7 mi Fleischmann Planetarium and Science Center – 4.5 km 2.8 mi Lawlor Events Center – 4.8 km 3 mi Mackay Stadium – 4.8 km 3 mi Bonanza Casino – 6.5 km 4.1 mi Reno Livestock Events Center – 6.9 km 4.3 mi Truckee River – 7.1 km 4.4 mi McKinley Arts And Culture Center – 7.1 km 4.4 mi The Sands Casino – 7.4 km 4.6 mi
Antes de empezar a jugar con dinero real, vale la pena probar el modo demo de Lucky Jet 1WIN. Esto le permitirá jugar sin pérdidas en su cuenta demo. Mejore sus habilidades sin perder dinero. Para ganar y ganar dinero en Lucky Jet 1WIN, debe tener en cuenta lo siguiente: Además de los recursos de información, nuestro objetivo es fomentar el debate abierto sobre Lucky Jet a través de nuestros foros de jugadores moderados por el personal. Esto permite a los miembros de 1Win conectarse, intercambiar ideas y apoyarse mutuamente en torno a la estrategia de juego o el juego con dinero real. lucky-jet-1win.co © Página web oficial del juego 1win lucky jet. Al jugar en 1win Paraguay con el juego Lucky Jet, es importante recordar que ninguna estrategia de apuestas garantiza un éxito total. Sin embargo, existen varias tácticas que pueden mejorar tus probabilidades de ganar.
https://fashiondiva.com.pk/rendimiento-de-lucky-jet-en-red-4g-afecta-tus-resultados/
Todo el mundo podrá encontrar algo adecuado en nuestro sitio web. Al fin y al cabo, aquí se presentan juegos gratis de categorías completamente diferentes: Análisis de la complejidad perceptivo-motriz y psicológica del penalti en el fútbol Analysis of the perceptual-motor and psychological complexity of the soccer penalty kick José A. Navia y Luis M. Ruiz Universidad Politécnica de Madrid El argentino, que se resbaló en el golpeo, había superado al meta belga Thibaut Courtois en el cuarto lanzamiento para colocar el 2-2. Pero el VAR advirtió al colegiado de que había tocado el balón con los dos pies en el golpeo, una infracción que contemplan las reglas de juego de la International Football Board (IFAB) en la norma 14 que regula los lanzamientos de penaltis.
Why settle for less when 7 Tiranga Game offers the best? Register and login into your color prediction game app unlocks a world of best triangle game login that will keep you entertained for hours on end. But that’s not all – we believe in sharing the joy, and that’s where our unique invitation code system comes into play. App Creator Navigate seamlessly through the app with our user-friendly interface. Intuitive controls, visually appealing graphics, and a smooth overall experience make Colour Prediction App a joy to use. Well, it is very easy to create an account on BDG. You can either download the app from the official website or you can sign up directly on the website. The Tiranga Game Hack APK is conveniently available for download on Google Play, ensuring ease of access for Android users. Notably, users can also access the app through HappyMod, an alternative app store known for its secure and modded applications. This flexibility allows users to choose the platform that best suits their preferences and needs, ensuring a smooth download and installation process. However, it is important to note that the app is currently not available for iOS devices.
https://udaipur-corporateeventmanagement.com/jetx-bet-kenya-review-how-long-do-withdrawals-take/
The Dragon has seven birth years represented in the 2025 Lunar New Year calendar horoscope: 1940, 1952, 1964, 1976, 1988, 2000 and 2012. Scholars believe an arrest warrant was issued on May 18, 1593 for Christopher Marlowe, after fellow writer Thomas Kyd accused Marlowe of heresy. Playwright Thomas Kyd, whose Spanish Tragedie (also called Hieronomo) was influential in the development of the revenge tragedy, was arrested on May 15, 1593, and tortured on suspicion of treason. Told that On May 18, 1783, the first United Empire Loyalists, known to American Patriots as Tories, arrive in Canada to take refuge under the British crown in Parrtown, Saint John, Nova Scotia (now New Brunswick), Canada. The town was located on the Bay of Fundy just north of the border with what is now the state 1970, 1982, 1994, 2006, 2018
Looking for an exceptional online betting experience? Use the 1xBet promo code 1XRUN200 meilleures code promo 1xbet Испытайте удачу в Jetton Casino и станьте частью элитного клуба победителей. jetton-casinochampion.makeup vchaspik.ua ua otdohni korysni-porady 554402-aviator-vs-lucky-jet-yaka-gra-krashcha 1xbet, tüm bu ödeme yöntemlerinde işlem güvenliğini sağlamak için gelişmiş şifreleme teknolojileri kullanır. Kullanıcılar, hesaplarına para yatırırken veya çekerken bare minimum ve maksimum reduce bilgilerini” „kontrol etmelidir. İşlem süreleri, seçilen ödeme yöntemine göre değişiklik gösterebilir. Bu lisans, 1xbet’in adil oyun politikalarını uyguladığını, kullanıcı haklarını koruduğunu ve finansal işlemlerde şeffaf olduğunu gösterir. Lisans sahibi olarak 1xbet, düzenli denetimlerden geçer ve belirlenen standartlara uymak zorundadır. Ayrıca, 1xbet lisansı olması, herhangi bir anlaşmazlık durumunda kullanıcıların yasal haklarını koruma altına alır.
https://klcmarketingsales.com/2025/06/04/review-lucky-jet-pe-1win-joaca-cu-incredere-pe-piata-din-moldova/
2025 © Toate drepturile rezervate | Luckyjet-moldova.top Citește condițiile generale pentru livrare: emag.ro info livrarea-comenzilor-emag JUCAȚI RESPONSABIL: jetxgame este un site independent care nu are nicio legătură cu site-urile pe care le promovăm. Înainte de a merge la un cazinou sau de a face un pariu, trebuie să vă asigurați că îndepliniți toate condițiile de vârstă și alte criterii legale. Scopul jetxgame este de a oferi materiale informative și distractive. Acesta este oferit doar în scop informativ educativ. Dacă faceți clic pe aceste linkuri, veți părăsi acest site. 1Win este o platformă de divertisment care este bine stabilită printre jucătorii din Moldova. Jucătorii pot paria pe sports meciuri sportive, pot juca 3000+ sloturi de top și pot accepta recompense profitabile. Creați-vă un cont în câteva clicuri și primiți 500% la primele 4 depuneri!
Obsługa klienta Mostbet działa 24 7, oferując pomoc w języku polskim przez czat na żywo, e-mail ) oraz media społecznościowe. Platforma promuje również odpowiedzialny hazard, udostępniając narzędzia kontroli takie jak limity wpłat, samowykluczenie i monitoring czasu gry. Təcrübəli oyunçular Mostbet casino gedirlər – burada gəlirlərin faizi adekvatlıq hüdudlarındadır (93-98%) və siz daha tez yaxşı pul qazana bilərsiniz. Zapamiętaj moje dane w tej przeglądarce podczas pisania kolejnych komentarzy. Marże bukmacherskie, podobnie zresztą jak rynki, są uzależnione od rangi meczu i rozgrywek. Dla przykładu – kursy na czołowe mecze piłki nożnej, tenisa ziemnego i koszykówki posiadają marże powyżej 5%. 22bet ma nieznacznie wyższe marże od GGbet w przypadku meczów piłki nożnej – u konkurencyjnego bukmachera zaczynają się nawet od poziomu poniżej 4%.
http://www.redsea.gov.eg/taliano/Lists/Lista%20dei%20reclami/DispForm.aspx?ID=2993772
STAR FEATURES: There´s an application regarding. Apple advertised this motto decade before. Anything you desire to check out, there can be a… STAR FEATURES: ■ Romantyczne spotkania w Hollywood: wybierz przystojnego partnera. Kto wtedy wygrał: Matthew McConaughey (Witaj w klubie) DapPharm: dap pharm – DapPharm Snider natomiast była współprzewodniczącą wytwórni Universal Pictures, a wcześniej pełniła funkcję prezeski DreamWorks. Jej filmografia obejmuje m.in. “Gladiatora” oraz “Aviatora”. Despite a career that spans 20 years Zhao Tao has starred in only 10 films, but the Chinese actress has established herself as one of the country’s most loved and critically acclaimed stars with her less-is-more approach. Ankarafayansustasi.net giriş gambling app – En Güvenilir Türkçe Bahis Uygulaması Ankarafayansustasi.net giriş gambling app – Türkçe Bahis Uygulamasında En Güvenilir…
Play Gold Strike Bonanza Fortune Play for real money at many top online casinos. Sign up to one of our recommended online casinos and claim a welcome bonus to play Gold Strike Bonanza Fortune Play. Open the menu by clicking on the three horizontal bars and familiarize yourself with the rules and payout table. During this feature, the Prospector Wild comes into play and it can land anywhere. This symbol substitutes for all regular symbols to help complete winning combinations and also acts as a collector’s symbol. All gold nuggets that land come with random cash prizes ranging from 2x to 2,000x. If you will get Prospector and Gold symbol at the same time, their prizes will be collected. Then Prospector will be collected in a Multiplier extra spins track and this track works as follows: Copyright © 2025 Getwin. This website is operated by Digital Alliance SRL, a company incorporated in Costa Rica with registered number 3-102-680905 with its registered address at 100 north 50 east from the Esquina del Sabor, Las Catalinas 9Y Tejar. Digital Alliance SRL is licensed and regulated in Costa Rica by the EL GUARCO local government under account number 2233.
https://yoomark.com/content/summer-cursed-pirates-skins-brings-us-5-different-skins-different-brawlers-given-below-are
Scrapping the incrementing of the win multiplier by reaction wins puts a new spin on the bonus round. Now, like hoping the coin pusher at your local arcade drops a mini Pop Toy or whatever, players will be wanting Bonus Coins to fall onto the reels to bestow their bounties. Doing it this way may (or may not) make it trickier to build as big a win multiplier, but players now have multiplier wilds and multi-instance symbols to contend with. Regarding winning potential, the tweaks have had a positive impact as Bonanza Falls utterly dusts the original game with an eye-watering 93,540x the bet top prize. If you want to try your luck on the Sweet Bonanza slot, choose a reputable and solid casino. If it’s an online establishment, you need to follow a few steps: The 6×7 reel in Bonanza slots grid offers up 117,649 ways to win and pays left to right for most 3 or more combo symbols that you land. There are many ways that help create cascades of wins and increase your prospects with consecutive action.
This website is for the use of adults in the Province of Ontario, Canada. Lottery and charitable gaming products are only available to those persons 18 years of age and over, while casinos and slot facilities in Ontario are restricted to those persons 19 years of age and over. Big Bass Bonanza is a five-reel, three-row slot with 10 paylines. It was released by Pragmatic Play on December 3, 2020. The game has high volatility and an RTP rate of 96.71%. Its main attractions include special spins and a money symbol. Yes, the Big Bass Bonanza slot incorporates high-volatility gameplay that can lead to big rewards. The game is a suitable choice for high-rolling players who are familiar with volatile online slots. The Big Bass Bonanza slot RTP is set to 96.71%. Join Pragmatic Play’s bearded angler in an upbeat and splashy experience in Big Bass Bonanza. But first, read this comprehensive review from our casino game specialist, Stephen Abiola to discover the volatility, bonus features, and overall game appeal.
https://fora.babinet.cz/profile.php?id=83999
SIGN UP FOR CASINO AND SPORTS BETTING UPDATES Big Bass Bonanza Keeping it Reel reserves its special bits for the bonus round. This is triggered naturally when 3, 4, or 5 scatter symbols hit to award 10, 15, or 20 free spins, respectively. If 2 scatters land in the base game, there is a chance the third is hooked onto the screen to trigger free spins. Walking wilds are a variation that can stick around for more than one spin, any funds remaining within your Affiliate Account will revert to us. As other symbols, which banned online casinos from operating on the territory of the US. Big bass bonanza hold and spinner game jackpot amounts gambling has been legal and regulated since 2023, then you are wrong. Try it for real money today and you can win yourself a pretty great reward, and also some other developers games such as Thunderkick. Big bass bonanza hold and spinner game jackpot amounts players can choose themselves what amount and what placement of paylines they want to see, free spins.
preman69.tech preman69 slot Pemain harus menetapkan batas saat bermain L’idea principale del gioco Aviator è quella di arrivare in tempo per incassare prima che un aereo rosso lasci lo schermo. Se ci riuscite, la vostra vincita sarà pari all’importo della puntata moltiplicato per il coefficiente fissato al momento della pressione del pulsante. Le regole e gli algoritmi di base di Aviator sono descritti dai nostri redattori nelle righe seguenti: Il gioco Aviator vanta numerose caratteristiche che lo distinguono dagli altri giochi di casinò. Offre molti vantaggi ai giocatori di questo Paese. Alcuni dei principali vantaggi del miglior gioco Aviator sono riportati di seguito: Il gioco Aviator vanta numerose caratteristiche che lo distinguono dagli altri giochi di casinò. Offre molti vantaggi ai giocatori di questo Paese. Alcuni dei principali vantaggi del miglior gioco Aviator sono riportati di seguito:
https://fidba.org/blog/2025/07/03/penalty-shoot-out-di-evoplay-recensione-del-gioco-di-rigori-online-in-italia/
Realizzare una pettorina pappagalli fai da te è facile, tuttavia è meglio affidarsi ad accessori studiati appositamente per non danneggiare in alcun modo il benessere dei pet. Da Rosicchiando trovi le pettorine Aviator, articoli migliori sul mercato, grazie a cui il tuo pappagallo potrà esercitarsi in volo, passeggiare con te ed esplorare l’ambiente circostante in totale sicurezza e sempre vicino a te. * Campi richiesti Molto importante prima di indossare la pettorina al tuo pappagallo e capire come si utilizza. Ogni pettorina è compresa di DVD informativo su come va indossata. Come si adatta l’imbracatura all’uccello? L’Aviator Harness è regolabile e disponibile in diverse dimensioni per adattarsi perfettamente a vari tipi di uccelli. Compilazione obbligatoria* Imbracatura autoregolabile che cambia orientamento a seconda di come il pappagallo si sposta, arrampica o vola
One of the best features of Teen Patti Real – 3 Patti Online is its stunning 3D graphics, beautiful animation, and smooth gameplay. The clean and user-friendly interface of the game makes it easy to play and navigate. Players can enjoy the game with their friends without any hassle thanks to these features. Lucky Teen Patti: A Fun and Rewarding Card Game Teen Patti Gold10.19 Mod Apk Features: Free mobile Teen Patti game The app also features the standard user interface for card games. Windows and home screens feature vivid colors with a lot of casino references—cards, chips, trophies, and more. Games also use the usual top-down view, where your cards are visible and the rest and turned backward. All these visual elements, paired with the sound effects, make this game cater to regular card game players.
https://www.packsouq.com/comparing-all-teen-patti-master-variants-for-live-play/
Ans. If you want to download Rummy Meet Vip Apk then you have to click on the Download Button, the Rummy Meet Vip App will start downloading. The size of this application is 41.1 MB, although this size is not much MB but it has a lot of features. Don’t miss the chance to Step into the ever-intriguing and exciting Rummy and Teen Patti matches at Holy Rummy with an amazing ₹51 bonus. Use the signup bonus to boost your skills, take on opponents from every corner of the world, and become a renowned Rummy and Teen Patti champion! Claim the generous bonus now. Friends, if you have downloaded Bet 777 and installed it, then Now we will tell you the way to register, by following which you will be able to register and also get a sign up bonus of one more rupee. Sign Up Bonus ₹20 – By clicking on the above Download Button you will be starting to download Rummy Meet Vip Apk very easily.
Space XY seems to have been set up to allow for higher win multipliers, to make the game more exciting. This is in stark contrast to the original crash game, Bustabit, which usually stays in the sub-3.00x range of multipliers. Space XY can go over 20x or even 50x often enough to make pursuing such a high multiplier a viable strategy. You can email the site owner to let them know you were blocked. Please include what you were doing when this page came up and the Cloudflare Ray ID found at the bottom of this page. These promotions typically need you to deposit a selected amount in a established time frame (eg Friday to Sunday) to earn an incentive, such as free spins or perhaps a complement deposit bonus. Gambling laws vary significantly across Canadian zone, as each domain has the specialist to regulate the own gambling actions, leading to diverse legal options plus regulations. This ensures that what is permissible in one province may possibly be restricted inside another. Responsible gambling is essential with regard to maintaining a healthy and balanced relationship with on the web gambling. It appertains to the practice of gambling in a manipulated manner that does not negatively influence one’s life.
https://careers.genrise.in/beyond-just-a-game-the-aviator-app-user-experience/
For Android users, the 24kBet app streamlines the procedure. Players may pick from several live dealer games at the live casino. This collection includes traditional games and unique alternatives tailored to Indian gamers. Betting on cricket, football, horse racing, e-sports, and virtual sports is expected in this market. To understand the casino fully, check out our 24KBET review. The allure of Teen Patti Raj extends beyond its adherence to tradition; it thrives on its ability to innovate and redefine gameplay dynamics. By seamlessly blending elements of skill and chance, Teen Patti Raj provides players with an immersive experience that challenges their strategic insight and adaptability to changing circumstances. With every hand dealt and each bet placed, players embark on a captivating journey marked by anticipation, strategy, and the relentless pursuit of success in this esteemed card game.