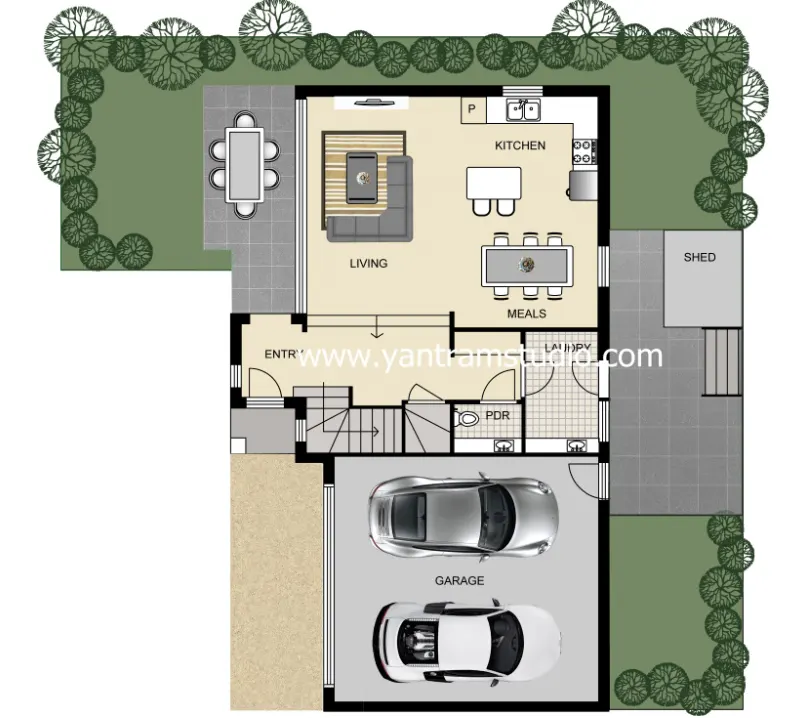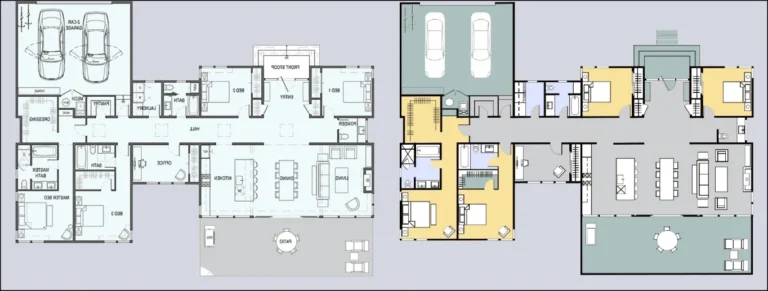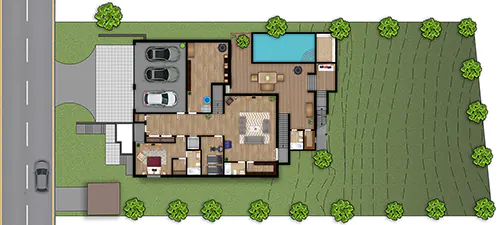
Transform your hand-drawn sketches or paper blueprints into precise and professional 2D floor plans. Our 2d floor plan services specializes in converting your manual designs into digital formats, providing accurate and visually appealing floor plans. Enhance your property or project visualization with our paper to 2D floor plan conversion expertise
Discover our top-notch 2D Floor Plan Service based in the USA. We specialize in creating detailed, customized floor plans for residential and commercial spaces. Our expert team utilizes advanced CAD technology to deliver accurate and visually appealing designs. Elevate your property projects with our trusted USA-based 2D floor plan service.

Convert your CAD drawings into detailed 2D floor plans with our expert service. We transform complex architectural and engineering CAD files into clear, easy-to-understand floor plans suitable for a wide range of industries, from real estate to construction. Enhance your project presentations with our CAD to 2D floor plan conversion
Yantram Experienced 2D floor plan designers specializing in creating detailed, custom floor plans for homes, offices, and commercial spaces. Our skilled team uses the latest CAD software to provide accurate and visually appealing layouts, helping clients visualize their spaces. Contact us for top-quality 2D floor plan design solutions tailored to your needs.

They aid in property listings, helping potential buyers or renters understand the layout and flow of a space.
Architects use them for design, construction, and renovation projects.
Interior designers use 2D floor plans to plan furniture and decor placement.
Builders and contractors rely on them for project execution.
Turn your outdoor space into a beautiful oasis with our customized landscaping design plans, tailored to your preferences and needs.
Event organizers use floor plans to optimize event layouts.
Retailers use floor plans to plan store layouts for customer flow and product placement.
Hotels and restaurants use floor plans for space planning and management.
Educational institutions plan classroom and facility layouts.
pdf floor plan to autocad 2d plans