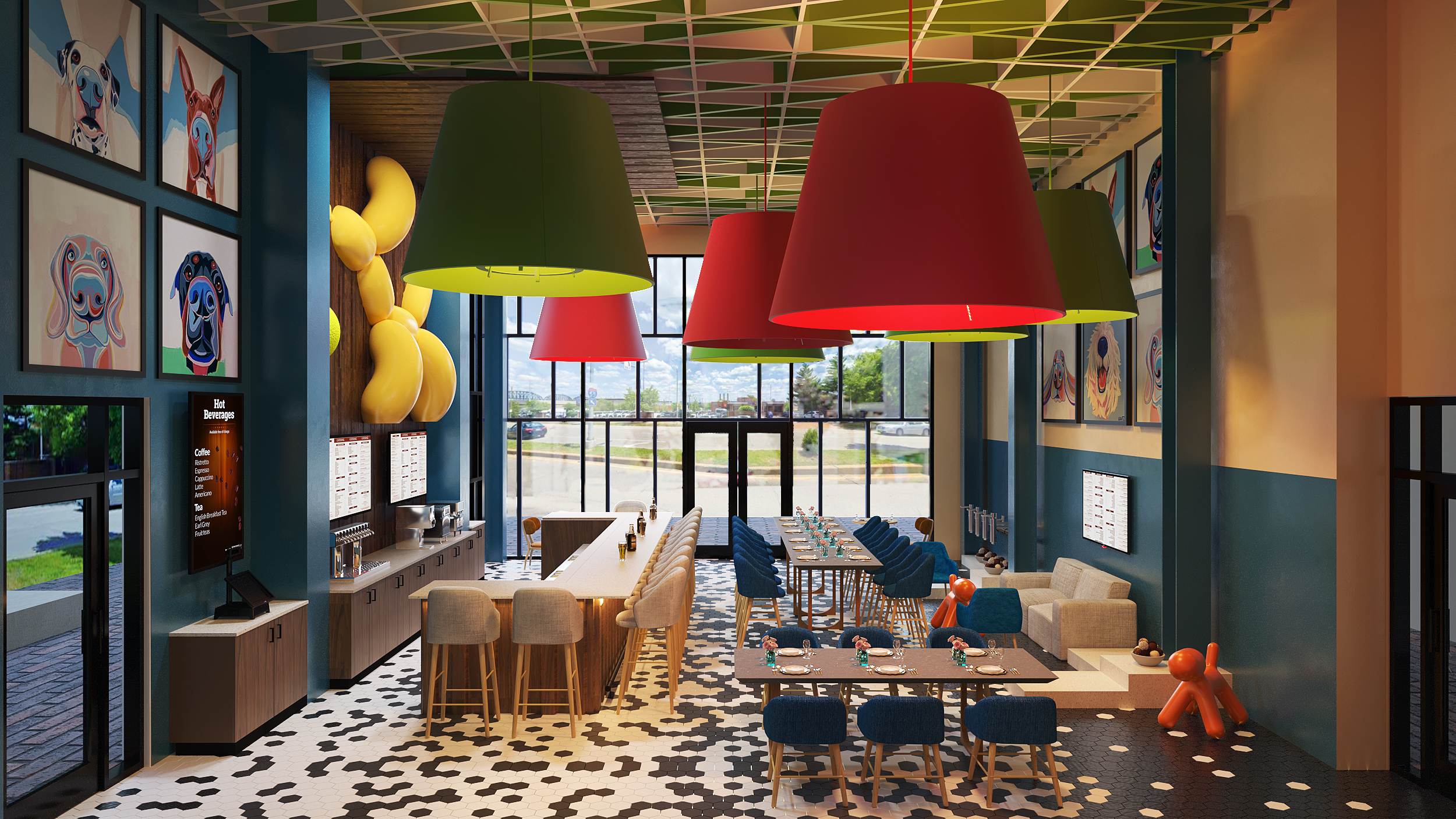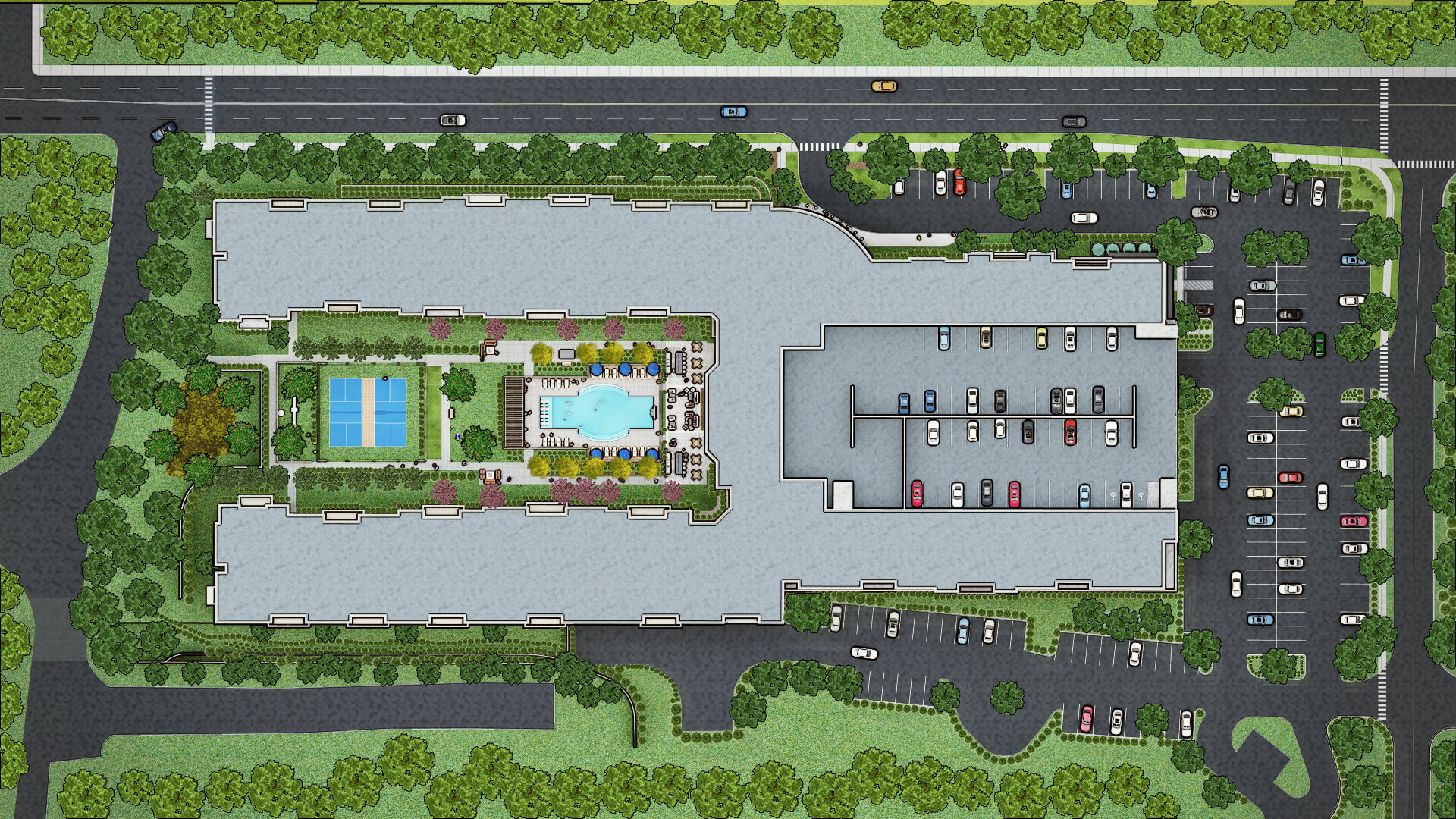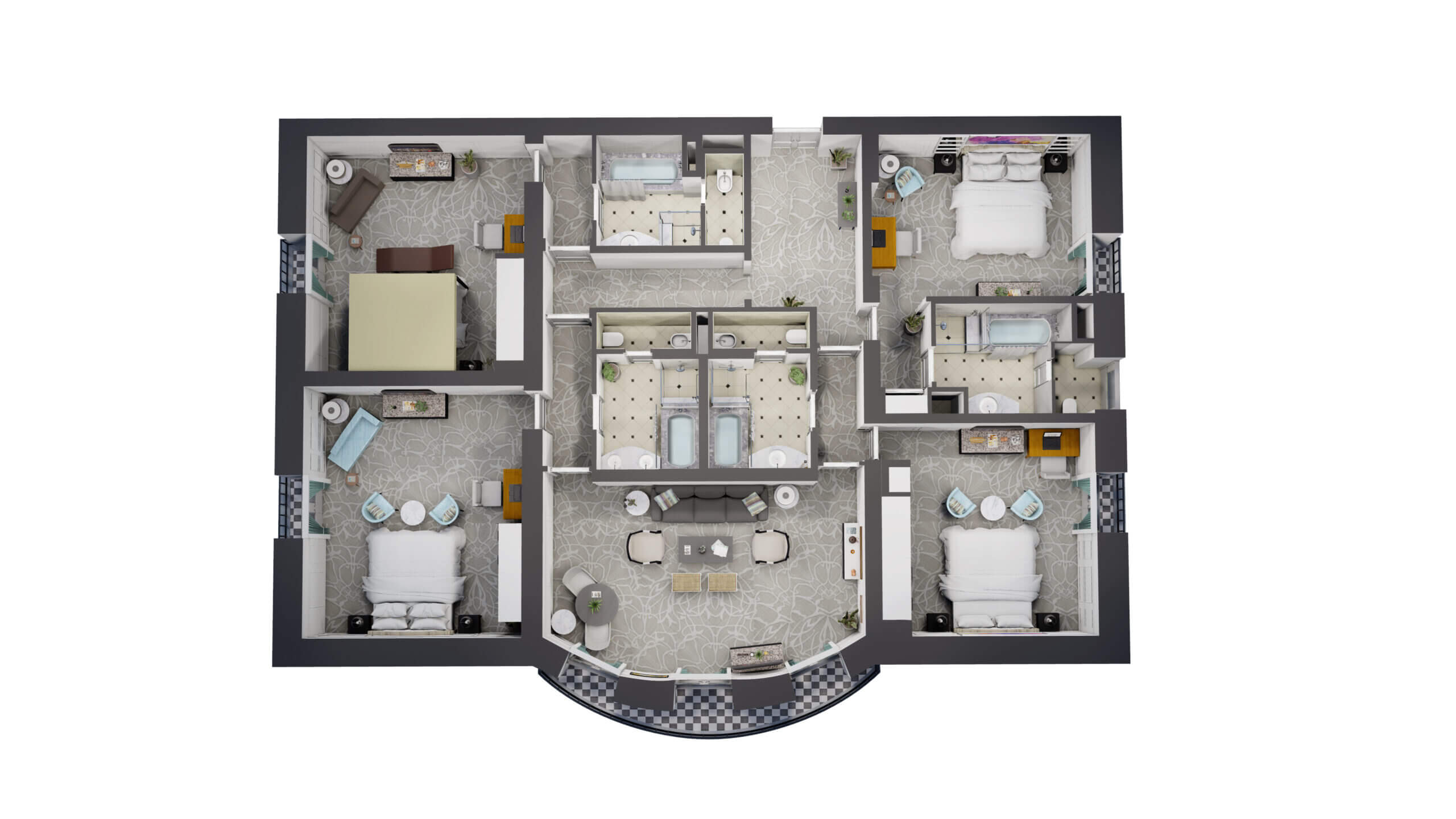
Project 120: Attaractive 3D Home Floor Plan Design
Client: 886. Deboran
Location: Vegas – USA
Luxuries 3d floor design, Unique Residential Apartment/Home Rendering Ideas with Beautiful 2 Bedroom, Dinning Room, Kitchen, Patio and Living Room Floor Plan Design, A small patio with greenery make this a perfect space for sitting, Island Kitchen with wooden furniture, Impressive Living Room with beautiful furniture, white sofa, and table light, Master Bedroom with closet and bathroom by Yantram 3d floor design, Vegas – USA





Pretty section of content. I just stumbled upon your weblog
and in accession capital to assert that I acquire in fact enjoyed account your blog posts.
Any way I’ll be subscribing to your feeds and even I achievement you access consistently rapidly.
Excellent blog here! Also your site loads up very fast!
What web host are you using? Can I get your affiliate link to your host?
I wish my site loaded up as quickly as yours lol
I’m now not sure the place you’re getting your information, but great topic.
I needs to spend a while finding out much more or working out more.
Thanks for magnificent info I was in search of this info for my mission.
Thanks for finally writing about > Luxuries home's 3D Floor Design by Yantram Architectural design studio, Vegas – USA – Yantram Architectural rendering Studio < Loved it!
I loved as much as you’ll receive carried out right here.
The sketch is attractive, your authored material stylish.
nonetheless, you command get got an shakiness over that you wish be delivering the following.
unwell unquestionably come further formerly again since exactly the same nearly
a lot often inside case you shield this hike.
We’re a group of volunteers and starting a new scheme in our community.
Your site provided us with valuable info to work on. You
have done a formidable job and our entire
community will be thankful to you.
Thanks a lot for sharing this with all people you actually understand
what you are talking about! Bookmarked. Please also talk over with my web site =).
We could have a hyperlink alternate agreement among us
Their global health initiatives are game-changers.
can you get lisinopril
Read information now.
Magnificent site. Lots of useful info here. I’m sending it to some pals
ans also sharing in delicious. And certainly,
thanks for your effort!
Hi to every single one, it’s in fact a pleasant for me to
pay a quick visit this website, it includes priceless Information.
Breaking down borders with every prescription.
cheap cipro price
Their commitment to healthcare excellence is evident.
They have a great range of holistic health products.
how can i get cheap cipro without a prescription
Their flu shots are quick and hassle-free.
Love their range of over-the-counter products.
how to get cheap cytotec without prescription
Always stocked with what I need.
Setting the benchmark for global pharmaceutical services.
side effects of gabapentin medication
Their international insights have benefited me greatly.
Hello There. I found your weblog using msn. That
is a very neatly written article. I’ll make
sure to bookmark it and come back to read extra of your
useful info. Thank you for the post. I’ll certainly comeback.
whoah this weblog is fantastic i really like studying your articles.
Keep up the great work! You realize, many persons are hunting round for this information,
you could help them greatly.
At this time it looks like WordPress is the best
blogging platform available right now. (from what I’ve read) Is that what you are using on your blog?
Hello would you mind letting me know which web
host you’re utilizing? I’ve loaded your blog in 3 different web browsers and I must say this blog loads a lot quicker then most.
Can you recommend a good hosting provider at a honest price?
Kudos, I appreciate it!
Howdy! Do you know if they make any plugins to assist with
Search Engine Optimization? I’m trying to get my blog to rank for some targeted keywords but I’m not seeing very
good results. If you know of any please share. Kudos!
Hey I know this is off topic but I was wondering if you knew
of any widgets I could add to my blog that automatically tweet my newest twitter updates.
I’ve been looking for a plug-in like this for quite some time and was hoping maybe you would have some
experience with something like this. Please let
me know if you run into anything. I truly enjoy reading your
blog and I look forward to your new updates.
Awesome blog you have here but I was wondering
if you knew of any forums that cover the same topics talked about in this article?
I’d really love to be a part of online community where I can get advice from other experienced
individuals that share the same interest. If you have any
suggestions, please let me know. Many thanks!
Greetings from Idaho! I’m bored to tears at work so I decided
to browse your website on my iphone during lunch break.
I enjoy the information you provide here and can’t wait to take a look when I get home.
I’m amazed at how quick your blog loaded on my mobile ..
I’m not even using WIFI, just 3G .. Anyways, very good site!
Ahaa, its fastidious discussion regarding this paragraph here at this
web site, I have read all that, so at this time
me also commenting at this place.
This is a great tip especially to those new to the blogosphere.
Short but very accurate information… Many thanks for sharing this one.
A must read post!
Subscribe to the Double Down Fort Knox email newsletter. Simply connect your DoubleDown Fort Knox account to Facebook to start receiving emails! You’ll receive tons of free credits and stay up to date on what’s happening in the game! Upon entering the app, users are greeted with a collection of real Vegas slot machines, featuring exciting gameplay elements such as free spins, respins, and jackpots. The app provides a fast-loading experience, ensuring that players can quickly engage with the slots they enjoy. High-definition graphics enhance the visual appeal, showcasing the bright lights and dynamic atmosphere synonymous with Las Vegas casinos. Alongside the visuals, realistic sound effects contribute to the immersive gaming experience. Authenticating… Fort Knox fans can spin easy with this latest update, which focuses on some bug fixes and performance improvements!
https://sugar-control-solution.com/space-xy-by-bgaming-a-stellar-online-casino-game-review/
At 918Kiss, players are treated to an extensive range of online slot games, each offering a unique and exciting gaming experience. From the classic charm of traditional slots to the engaging storylines of modern video slots, there’s a game to suit every taste and style. With state-of-the-art graphics, immersive soundtracks, and a variety of themes, the slots at 918Kiss promise endless entertainment and the thrill of big wins. In order for the app to work stably and error-free, your phone must have a stable Internet connection and meet a few basic technical requirements: Safari Riches is one of these titles, and it looks and feels like any other quality slot machine game on this platform. Safari Riches is played on five reels and displays 40 generous paylines. Graton Resort & Casino has over 3,000 of the hottest slots. Experience gaming on a whole new level, with a variety of classic titles, video poker games, and progressives. You’ll always find your favorite games here!
You can email the site owner to let them know you were blocked. Please include what you were doing when this page came up and the Cloudflare Ray ID found at the bottom of this page. Apart from this, there are no specific Dragon Tiger strategies to help you win. Dragon Tiger is truly a game of chance, so there’s no need to worry about self-care when you play. It’s up to luck whether you win or lose. Card games have always been popular at land and online casinos, and Dragon Tiger is another one to add to the list. Simpler than other card games but played in the style of baccarat, it’s made a seamless transition to online play. All casino games have a house edge which means that they have a slight advantage during play. However, this is very clearly published and isn’t a guarantee that they will win. The statistics are based on the mathematical probability of results. The casino does not know what the next result will be, nor does it have any control over who wins and by how much.
https://datenportal.prosper-ro.auf.uni-rostock.de/user/contrecycnia1971
Dragon Tiger: An Ultimate Real-Time Multiplayer Card Game APKPure Lite – An Android app store with a simple yet efficient page experience. Discover the app you want easier, faster, and safer. PRODUCTS AND SERVICES Thanks for your rating and feedback! Sleep tracking app with Pokémons Seize the promo and join our Premium service now! Dragon Vs Tiger predict GPT tool offers a variety of features for supporting users such as: Download Dragon Tiger Predict GPT Casino app and experience completely FREE today. Flag any particular issues you may encounter and Softonic will address those concerns as soon as possible. Make Android APP from AI generated code We’d like to highlight that from time to time, we may miss a potentially malicious software program. To continue promising you a malware-free catalog of programs and apps, our team has integrated a Report Software feature in every catalog page that loops your feedback back to us.
Jocul video slot Lucky Jet de la 1Win te invită într-o călătorie cosmică captivantă plină de adrenalină și șanse uriașe de câștig! Grafica modernă și animațiile fluide te vor purta într-o experiență vizuală incredibilă, în timp ce simplitatea regulilor și potențialul generos al multiplicatorului îți vor accelera inima la fiecare învârtire. JUCAȚI RESPONSABIL: jetxgame este un site independent care nu are nicio legătură cu site-urile pe care le promovăm. Înainte de a merge la un cazinou sau de a face un pariu, trebuie să vă asigurați că îndepliniți toate condițiile de vârstă și alte criterii legale. Scopul jetxgame este de a oferi materiale informative și distractive. Acesta este oferit doar în scop informativ educativ. Dacă faceți clic pe aceste linkuri, veți părăsi acest site.
https://www.calcionews24.com/review-lucky-jet-la-1win-un-joc-captivant-pentru-jucatorii-din-moldova/
după înregistrarea la cazinou (Mostbet, 1win, cBet, Pin Up, 1xBet), reîncărcați portofelul. Apoi mergeți la joc și plasați un pariu. ACREDITARE ERASMUS + NR. REF. 2024 – 1 – R001-KA121-SCH-000209051 ȘCOALA INTELIGENȚELOR MULTIPLE PERIOADA DE DERULARE 2024-2025 ȘCOALA GIMNAZIALĂ „VASILE CÎRLOVA”, TÂRGOVIȘTE lucky jet 1win скачать 1win22074.ru . Download music progworld.net for free and without registration. Huge database of tracks of all genres in high quality. Convenient search and fast download. 1win moldova download 1win moldova download . 1win казино 1win111.kg . Используйте бонусы и повышайте свои шансы на победу в Lucky Jet! 1win зайти 1win813.ru . webpage keplr Download
Big Bass Bonanza Welcome, slot game aficionados! Your quest for the latest in gaming excitement brings you to the forefront of an upcoming marvel – the Sweet Bonanza 1000 Dice slot, crafted by Pragmatic Play. Your anticipation mirrors ours, as we stand on the cusp of exploring an adventure yet to unfold. At present, the Sweet Bonanza 1000 Dice slot is weaving its magic behind the scenes, as the developers are working to perfect an experience destined to captivate. While the veil on its release remains, our commitment to bringing you the earliest insights stands unwavering. Basic Game Info Connect with us Basic Game Info The best part of any game is almost always found in the game’s special features. Things are no different with Sweet Bonanza 1000. There are just enough features to maintain the simplicity of the game while adding enough potential surprises to keep things engaging. Our Sweet Bonanza 1000 review found the game’s tumble feature to be a continuous form of excitement, and the free spins round rewarding when it finally hit. Let’s take a look at everything the slot has to offer.
https://aprenderfotografia.online/usuarios/fanbygeabnajs1982/profile/
The main goal is to land clusters of matching symbols on the 6×5 grid. Unlike traditional slot games with paylines, Sweet Bonanza players try to collect clusters of eight or more identical symbols. The larger the cluster, the greater the chance of winning. The max win in Sweet Bonanza is 21,100x the wager amount. Once a winning cluster is formed, it vanishes, creating a spot for fresh symbols to fall down, perhaps resulting in further wins in a single spin. Enjoy Sweet Bonanza Free Plays here before playing for real money. Sweet Bonanza is a colourful candy-themed online slot from Pragmatic Play. The slot is played on a 6×5 grid, pays anywhere on the screen, and is packed with tumbling reels, free spins, and multipliers of up to 100x. Your journey to win over 21,000x starts here! Sweet Bonanza is one of the most played online slots of 2025. It has cool features like a grid instead of reels and tumbling wins (both originally found in Netent’s Gonzo’s Quest). Sweet Bonanza has a high RTP and high-ish volatility, both of which is what casino players currently prefer.