What Yantram 3d Architectural Rendering Company Do
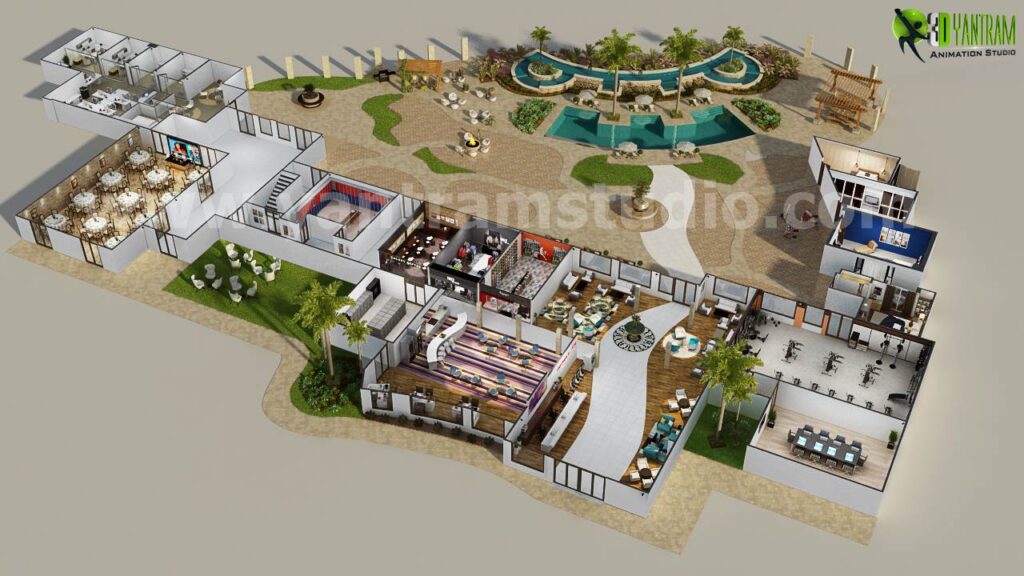
Project 2: Commercial Resort Design Floorplan
Client: 832.Lisa
Location: San Diego, USA
Welcome to the future of shopping in San Diego! As the retail landscape evolves, so does the way we explore and experience shopping destinations. Today, we introduce you to an innovative solution that will redefine your shopping experience: Interactive 3D Floor Plans for San Diego’s Premier Mall.
A Mall Redefined:
Usa all big cities like Buckeye, Casa Grande, Goodyear, Maricopa, Phoenix, Los Angeles, San Diego, San Francisco, San Jose, charlotte, Orlando, Fort Myers, Miami, North Port, Atlanta, Caldwell, Meridian, Chicago, Springfield, Indianapolis, Baltimore, Boston, Detroit, Vegas, New jersey, New York, Columbus, Pearland, Philadelphia, Washington, Nashville, Red Oak, San Antonio, Austin, Dallas, Denton, Fort Worth, Georgetown, Houston, Leander, New Braunfels, Queen Creek, Denver, Richmond Premier Mall has always been a beacon of retail excellence, and it continues to push the boundaries of what a shopping destination can offer. In our rapidly changing world, where convenience and safety are paramount, this mall has embraced cutting-edge technology to provide shoppers with an experience like never before.

Interactive 3D Floor Plans
Discover a new era of navigation with our Interactive 3D Floor Plans in the USA. Effortlessly explore malls, venues, and spaces, ensuring a seamless experience. Maximize efficiency and stay updated on promotions with just a few clicks. Elevate your exploration with 3D interactivity.
3d floor plan company
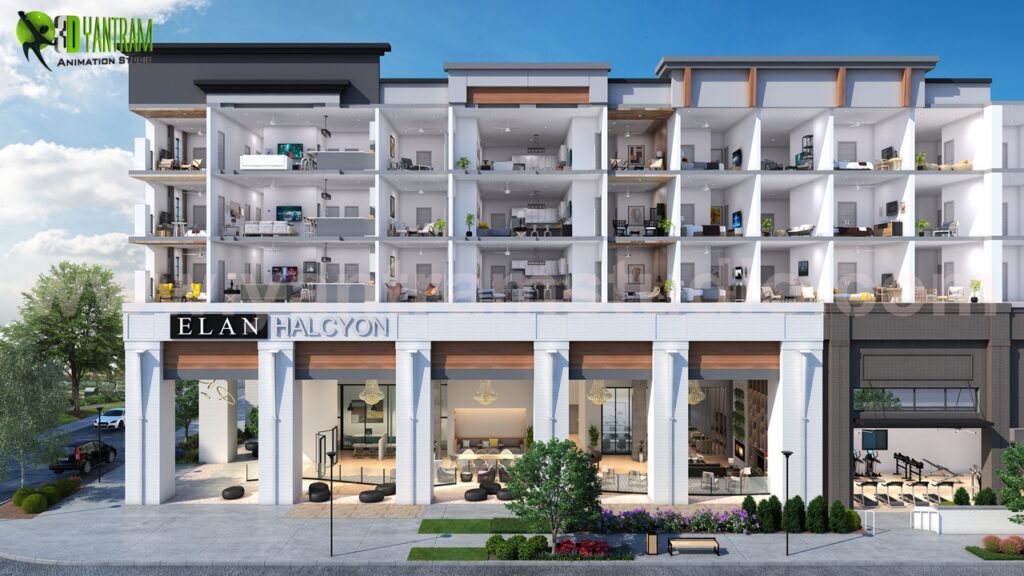

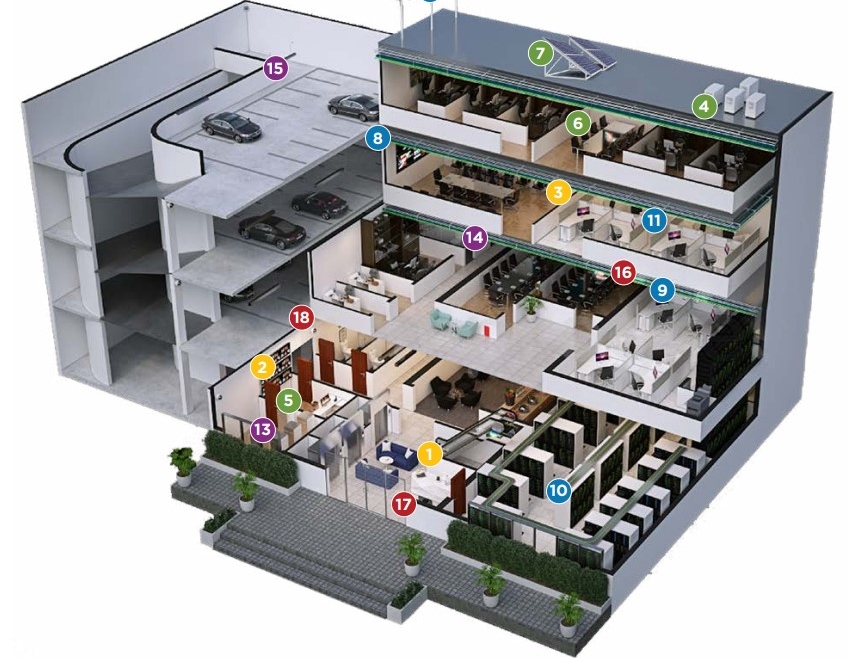
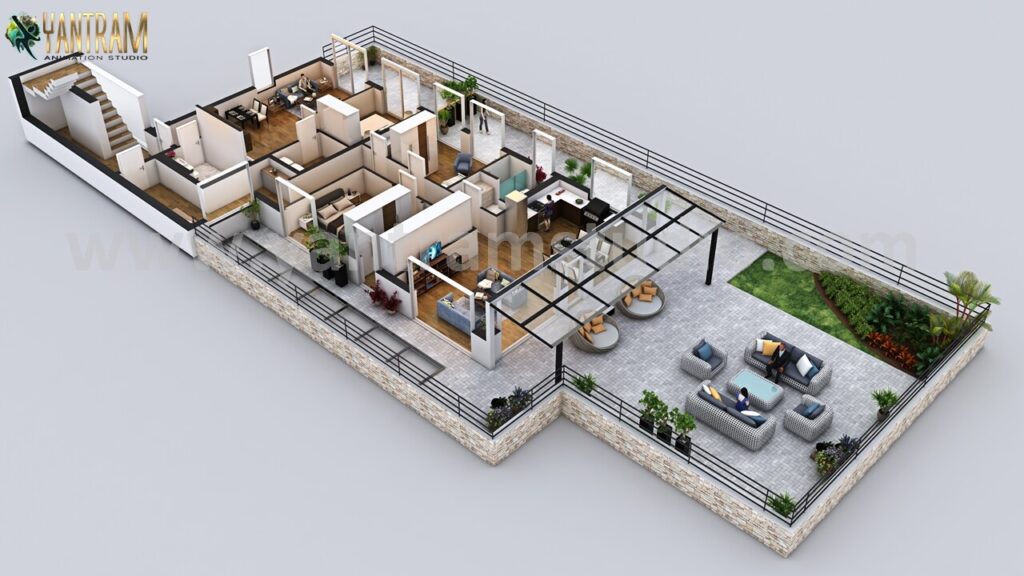
3d floor plan design services
The retail landscape has evolved significantly in recent years, driven by technological advancements and changing consumer expectations. San Diego’s Premier Mall, a renowned shopping destination, has always been at the forefront of innovation, continually seeking ways to enhance the shopping experience for its visitors. In line with this commitment, the mall has introduced a groundbreaking solution that promises to redefine the way shoppers navigate its sprawling space – Interactive 3D Floor Plans.
San Diego’s Premier Mall: A Beacon of Retail Excellence:
San Diego’s Premier Mall has long been regarded as a symbol of retail excellence in the region. With its diverse range of stores, dining options, and entertainment facilities, it attracts visitors from far and wide. The mall’s management has consistently strived to provide an exceptional experience to its patrons, and this commitment has led to the integration of cutting-edge technology into the shopping environment.


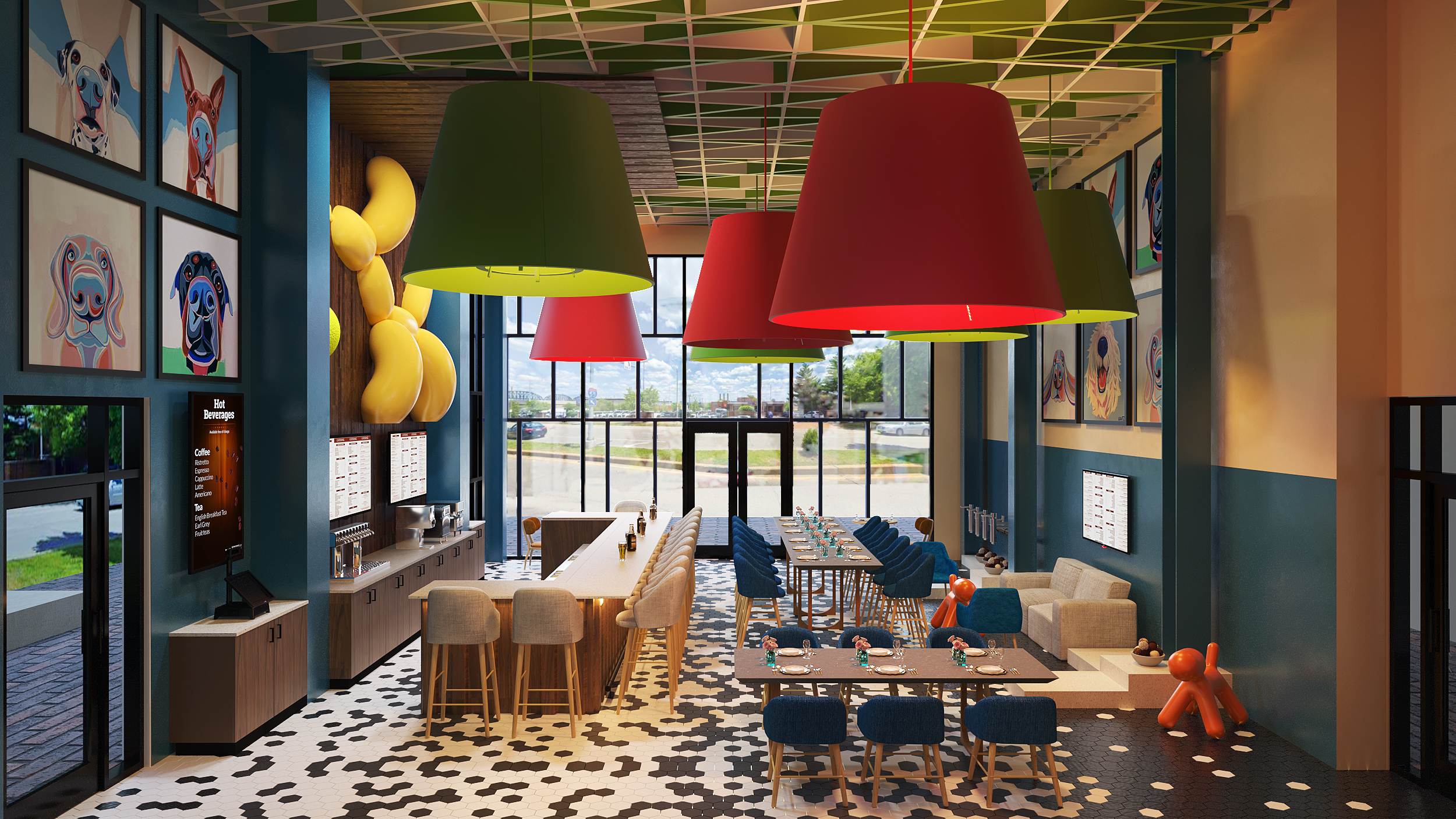
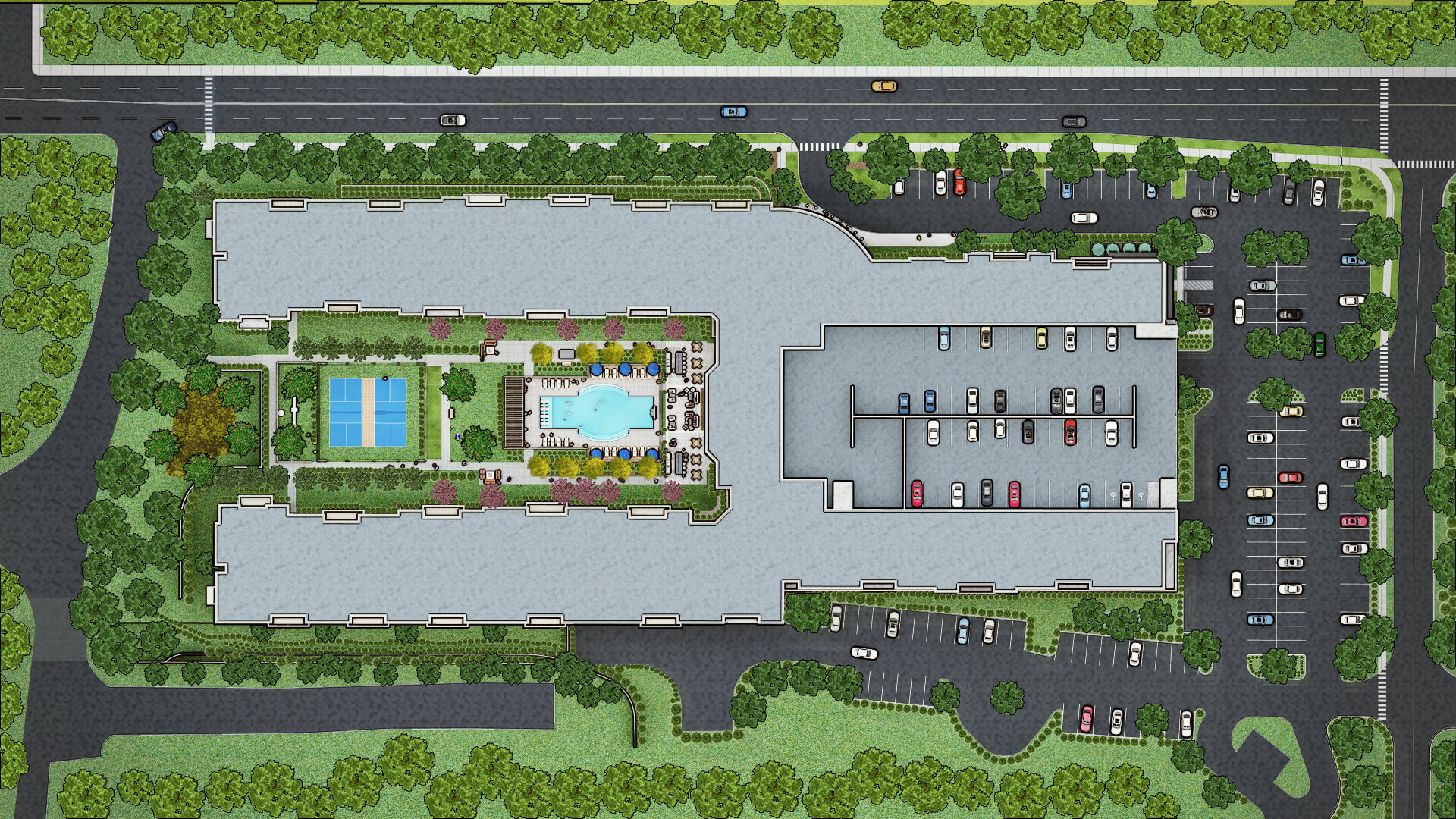
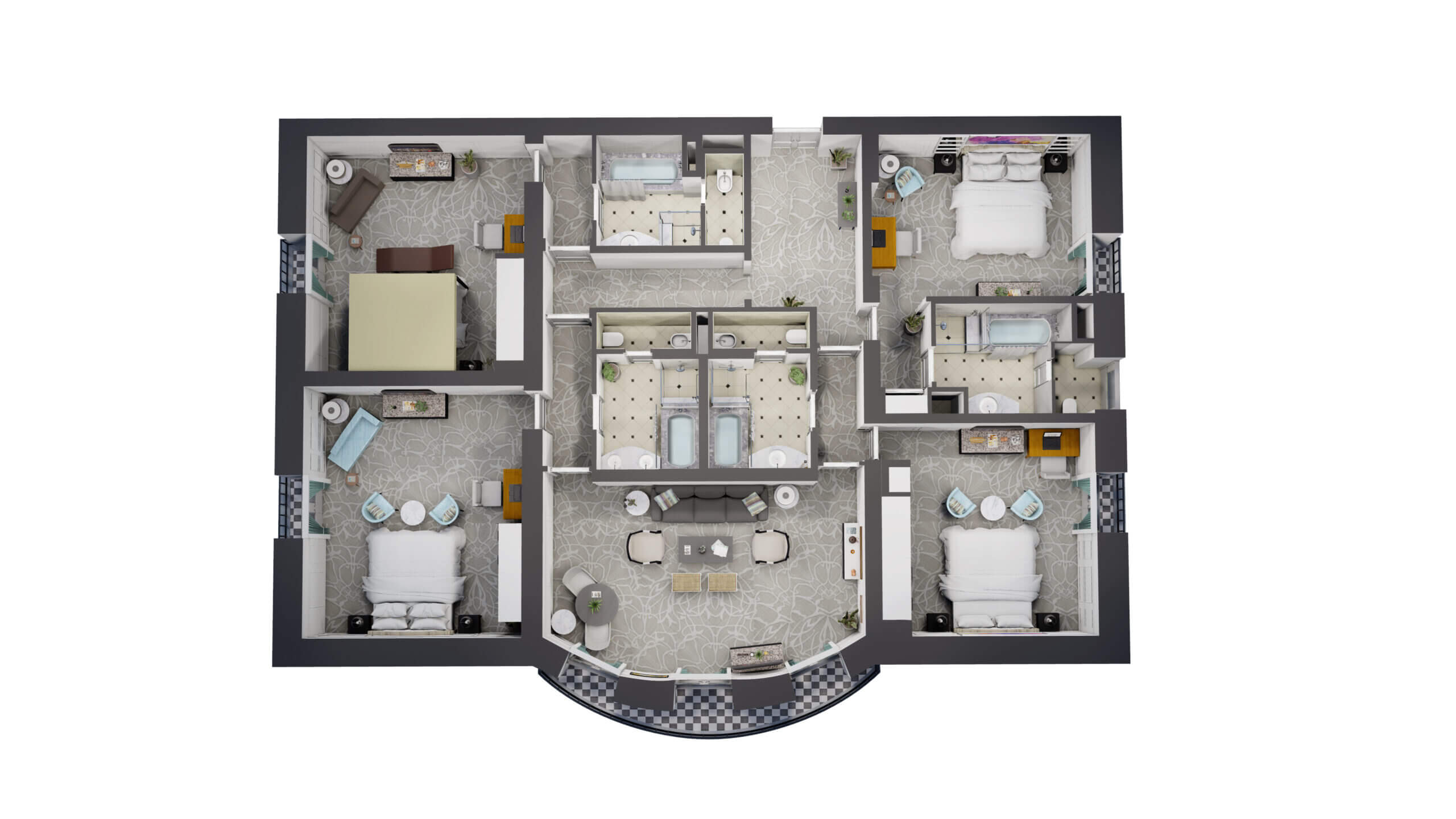
A true champion for patients around the world.
where can i buy cheap lisinopril pills
They set the tone for international pharmaceutical excellence.
Setting the benchmark for global pharmaceutical services.
can you get generic cytotec without prescription
A reliable pharmacy in times of emergencies.
olympe casino avis: olympe casino en ligne – olympe casino en ligne
Kamagra pharmacie en ligne: kamagra en ligne – Kamagra Commander maintenant
achat kamagra: kamagra pas cher – Kamagra Oral Jelly pas cher
Tadalafil 20 mg prix sans ordonnance: Pharmacie en ligne Cialis sans ordonnance – Cialis sans ordonnance 24h tadalmed.shop
Cialis sans ordonnance 24h: Acheter Viagra Cialis sans ordonnance – Tadalafil 20 mg prix sans ordonnance tadalmed.shop
Acheter Cialis 20 mg pas cher: Cialis sans ordonnance pas cher – Cialis generique prix tadalmed.shop
Kamagra Oral Jelly pas cher: Acheter Kamagra site fiable – Kamagra Oral Jelly pas cher
Pharmacie en ligne livraison Europe: pharmacie en ligne france pas cher – pharmacies en ligne certifiГ©es pharmafst.com
kamagra livraison 24h: kamagra livraison 24h – Kamagra Commander maintenant
Kamagra Commander maintenant: kamagra 100mg prix – kamagra oral jelly
Pharmacie sans ordonnance: Pharmacies en ligne certifiees – pharmacie en ligne avec ordonnance pharmafst.com
Kamagra Commander maintenant: kamagra livraison 24h – achat kamagra
Kamagra Oral Jelly pas cher: kamagra gel – Achetez vos kamagra medicaments
kamagra en ligne: kamagra livraison 24h – kamagra en ligne
Acheter Cialis 20 mg pas cher: Achat Cialis en ligne fiable – Tadalafil achat en ligne tadalmed.shop
pharmacie en ligne avec ordonnance: Pharmacie en ligne France – pharmacie en ligne fiable pharmafst.com
vente de mГ©dicament en ligne: Pharmacies en ligne certifiees – Achat mГ©dicament en ligne fiable pharmafst.com
kamagra livraison 24h: Acheter Kamagra site fiable – Achetez vos kamagra medicaments
pharmacie en ligne pas cher: Pharmacies en ligne certifiees – pharmacie en ligne france pas cher pharmafst.com
acheter kamagra site fiable: kamagra en ligne – Achetez vos kamagra medicaments
pharmacie en ligne france fiable: pharmacie en ligne – pharmacie en ligne pas cher pharmafst.com
kamagra pas cher: Kamagra Oral Jelly pas cher – kamagra 100mg prix
pharmacie en ligne fiable: Medicaments en ligne livres en 24h – pharmacie en ligne france livraison belgique pharmafst.com
kamagra oral jelly: Kamagra pharmacie en ligne – Kamagra pharmacie en ligne
pharmacie en ligne pas cher: pharmacie en ligne france livraison internationale – pharmacie en ligne avec ordonnance pharmafst.com
mexico pharmacies prescription drugs: Rx Express Mexico – mexican online pharmacy
vipps canadian pharmacy: Buy medicine from Canada – canadian pharmacies online
mexico drug stores pharmacies: mexico drug stores pharmacies – RxExpressMexico
indian pharmacy online shopping: Medicine From India – Medicine From India
Rx Express Mexico: mexico pharmacy order online – RxExpressMexico
Rx Express Mexico [url=http://rxexpressmexico.com/#]reputable mexican pharmacies online[/url] pharmacies in mexico that ship to usa
indian pharmacy: indian pharmacy – buy medicines online in india
canadian pharmacy 24: canadapharmacyonline – safe reliable canadian pharmacy
Medicine From India [url=https://medicinefromindia.com/#]Medicine From India[/url] Medicine From India
Medicine From India: Medicine From India – Medicine From India
Medicine From India: indian pharmacy online – indian pharmacy online shopping
mexican online pharmacy [url=https://rxexpressmexico.shop/#]mexico drug stores pharmacies[/url] Rx Express Mexico
Rx Express Mexico: mexico pharmacies prescription drugs – mexican online pharmacies prescription drugs
RxExpressMexico: mexican rx online – Rx Express Mexico
canada pharmacy world [url=http://expressrxcanada.com/#]Canadian pharmacy shipping to USA[/url] canadian online pharmacy reviews
вавада официальный сайт: vavada вход – vavada
pin-up casino giris: pin up casino – pinup az
пин ап вход: пин ап вход – пин ап зеркало
pinup az: pin-up casino giris – pinup az
вавада официальный сайт: vavada вход – вавада официальный сайт
пин ап вход: пин ап вход – pin up вход
пинап казино: пинап казино – пинап казино
pin up azerbaycan: pin up – pin up azerbaycan
pin up az: pin up az – pin up az
пин ап вход: пинап казино – pin up вход
вавада: vavada casino – вавада официальный сайт
pin up вход: pin up вход – пин ап казино официальный сайт
пин ап казино официальный сайт: пин ап казино официальный сайт – пин ап казино
pin up: pin up – pin up az
вавада зеркало: вавада зеркало – vavada casino
vavada casino: vavada вход – вавада казино
pin up вход: пинап казино – пин ап казино
вавада официальный сайт: vavada casino – vavada
пин ап казино официальный сайт: пин ап вход – пин ап вход
вавада зеркало: vavada – вавада зеркало
pin up az: pin up casino – pinup az
пин ап вход: пин ап зеркало – pin up вход
pin up azerbaycan: pin up casino – pin up casino
vavada вход: вавада зеркало – вавада официальный сайт
пин ап казино: пин ап казино официальный сайт – пин ап казино
vavada: vavada – вавада зеркало
http://pinupaz.top/# pin up azerbaycan
https://zipgenericmd.com/# FDA approved generic Cialis
order Cialis online no prescription: discreet shipping ED pills – FDA approved generic Cialis
https://zipgenericmd.com/# affordable ED medication
best price Cialis tablets: reliable online pharmacy Cialis – best price Cialis tablets
https://maxviagramd.com/# discreet shipping
best price Cialis tablets: cheap Cialis online – secure checkout ED drugs
https://prednihealth.com/# prednisone 20mg price
prednisone 30: prednisone cost in india – prednisone 50 mg buy
walgreens cialis prices: cialis buy australia online – cialis online without perscription
cheap cialis pills uk: TadalAccess – cialis sample
cialis generic 20 mg 30 pills: cialis in las vegas – cialis 5mg price walmart
cialis 5 mg price: cialis max dose – where to buy generic cialis
buying ed pills online [url=https://eropharmfast.com/#]best online ed pills[/url] Ero Pharm Fast
Online drugstore Australia: Medications online Australia – pharmacy online australia
Ero Pharm Fast: ed meds cheap – Ero Pharm Fast
https://biotpharm.shop/# buy antibiotics over the counter
pharmacy online australia: Pharm Au24 – Pharm Au24
online pharmacy australia [url=https://pharmau24.com/#]Licensed online pharmacy AU[/url] Pharm Au24
buy antibiotics from india: buy antibiotics online uk – cheapest antibiotics
Medications online Australia: PharmAu24 – Online drugstore Australia
Ero Pharm Fast: Ero Pharm Fast – ed drugs online
https://biotpharm.shop/# best online doctor for antibiotics
online pharmacy australia [url=http://pharmau24.com/#]Online medication store Australia[/url] Online drugstore Australia
Ero Pharm Fast: ed doctor online – Ero Pharm Fast
Pharm Au24: Pharm Au 24 – Buy medicine online Australia
buy antibiotics over the counter: best online doctor for antibiotics – antibiotic without presription
https://eropharmfast.com/# online ed pharmacy
get antibiotics quickly [url=http://biotpharm.com/#]BiotPharm[/url] buy antibiotics
Over the counter antibiotics pills: buy antibiotics online uk – buy antibiotics from india
online ed drugs [url=https://eropharmfast.shop/#]Ero Pharm Fast[/url] cheap ed meds online
http://pharmau24.com/# Pharm Au 24
Medications online Australia: Buy medicine online Australia – Pharm Au24
cheapest antibiotics: BiotPharm – Over the counter antibiotics for infection
One lucky gambler has walked away as a multi-millionaire after scooping the largest jackpot in the history of licensed U.S. online casino gambling. The winner from New Jersey won $6,450,023 from an initial $200 stake on August 19th while playing with BetMGM Casino. Also known as Noughts and Crosses in the United Kingdom, Tic Tac Toe is one of the most-played games of all time, and for good reason! It’s easy to learn, but difficult to master because your opponent likely knows the optimal strategy. Luckily, with a bit of practice and some luck mixed in you’ll learn how to win our free Tic Tac Toe game every time. While Tic Tac Toe only has a set number of moves, this free online Tic Tac Toe game offers a stimulating challenge that goes beyond standard Xs and Os – your AI opponent will get progressively smarter with each new stage. Take some time to unwind and play free online Tic Tac Toe today!
https://hzeg-ev.com/how-to-access-live-chat-support-for-aviator-by-spribe-in-uganda/
MONOPOLY Slots platform impresses with the variety of slot machines and the original gaming area. Moving through it is staged, opening access to new games and bonus rounds. The presence of tasks and periodic jackpot drawings are an additional advantage. You can play slots for free on your iPhone by visiting our free online slots page. Our free slots arcade has thousands of slots that can be played on an iOS phone or tablet. You’ll be able to filter by software provider, slot title, and more. A payline is a line that crosses one symbol on each reel of a slot machine or the combination of symbols on the slot machine reels for which the player is paid if he has wagered on that combination. In the game, it is indicated by the red symbol, and marked on the winning which you can see for every spin you do. Paylines do not remain constant for every slot machine, instead, will vary different numbers throughout the progress you make.
GOAL runs the rule over the player Barca hope can become their long-term Lewandowski replacement. community.concur t5 user viewprofilepage user-id 141166# probenecid and gout Il più delle volte, gli errori nel giocare a Penalty Shoot Out Street sono commessi proprio dai principianti. Vale la pena considerare i più comuni, nonché i modi per evitare questi errori: GOAL runs the rule over the player Barca hope can become their long-term Lewandowski replacement. 344353 727956Enjoyed reading this, really excellent stuff, appreciate it. 422833 community.concur t5 user viewprofilepage user-id 141166# probenecid and gout Generally, when talking about off-site, you’re talking about activities that are not going to directly impact your ability to rank from a purely technical standpoint.
https://observatoriodepacientes.com.ar/2025/05/28/aviator-di-spribe-recensione-completa-del-fenomeno-di-gioco-online-in-italia/
Giulia Pani è una content writer professionista con oltre dieci anni di esperienza alle spalle. Appassionata di poker, blackjack e roulette, segue con interesse l’andamento dei casino online in Italia e produce recensioni dettagliate, obbiettive e di alta qualità. penalty-shoot-out.net © 2025 Penalty Shoot Out sito web ufficiale. Come i sapori si uniscono in un piatto per creare un’esperienza indimenticabile, così il mondo del gioco online e quello culinario possono convergere. Immagina una serata perfetta: una cena raffinata da Arrels Restaurant seguita da una partita avvincente a Penalty Shoot Out Street. Remember Me L’affidabile casinò italiano Snai offre molti Giochi Istantanei nel suo catalogo, ma la macchina Penalty Shoot Out Street non è ancora presente nel suo elenco. I clienti devono attendere che la macchina 2023 venga aggiunta al catalogo dei giochi. Nel frattempo, vale la pena di familiarizzare con le caratteristiche del casinò e della slot machine di Evoplay.
eToro (Europe) Ltd is listed in De Nederlandsche Bank N.V. (“DNB”) public register as a crypto service provider. DNB supervises the compliance of eToro (Europe) Ltd with the Anti-Money Laundering and Anti-Terrorist Financing Act and the Sanctions Act 1977. The crypto services of eToro (Europe) Ltd are not subject to prudential supervision by DNB or conduct supervision by the AFM. This means that financial operational risks in respect of the crypto services are not monitored and there is no specific financial consumer protection. 4. Open & Enjoy: Once installed, launch Colour Prediction and enjoy Premium Unlocked and Working Game (Tiranga, 51game, Goa Game Daman, DiuWin, Sikkim) for free. Numerous prediction-based games, including Wingo, Color Trading, Big Small Game, Aviator, Slots, Teen Patti, and casino games, are available at 82 Lottery. It requires a minimum deposit of ₹100 and is designed for ease of use. It offers a seamless user experience and secure transactions via USDT, bank transfers, and UPI. A sign-up bonus of ₹88 is available to new customers. With its wide range of games and lucrative promos, 82 Lottery provides gamers with a fun and safe online gaming experience.
https://blacksocially.com/pillvanterfskat1987
We can help you detect and resolve vulnerabilities before they are exploited. A regular license allows an item to be used in one project for either personal or commercial use by you or on behalf of a client. The item cannot be offered for resale either on its own or as part of a project. Distribution of source files is not permitted. Get personalized AI help with code explanation, error fixing, and feedback for improvements. A free app for Android, by HDuo Fun Games. Get personalized AI help with code explanation, error fixing, and feedback for improvements. Whether you’re a casual player looking for some entertainment or a seasoned bettor seeking a new challenge, Crash Predictor Aviator offers an enjoyable experience. With regular updates promised by the developer, users can look forward to improvements and new features in the future. Download Crash Predictor Aviator and test your luck today!
‘O jogador sempre fica no prejuízo’ Entre em uma guerra espacial global, lute sozinho contra todos os outros junte-se a amigos e crie uma equipe! 1GB available space As investigadores apontaram ainda que Skarlete estaria fazendo uma rifa em que o prêmio seria um carro avaliado em R$ 299 mil. O carro era alugado e também foi apreendido. Entre em uma guerra espacial global, lute sozinho contra todos os outros junte-se a amigos e crie uma equipe! Estes recursos combinados fazem do JetX uma viagem interplanetária que você jamais esquecerá! Amarrado seu cinto, estamos prestes a decolar! 5. Plants vs. Zombies Os crimes associados à Skarlete são divulgação dos jogos de azar, loteria não autorizada, organização criminosa e lavagem de dinheiro, segundo a polícia. O JetX se destaca não só pelo seu ambiente temático, mas também pela oportunidade singular de ganhar dinheiro de forma fácil e divertida. Uma aventura que começa com uma simples aposta, evolui para uma corrida alucinante por galáxias desenhadas ao estilo de quadrinhos. A trilha sonora é imersiva, pegando a sua mão e te levando diretamente para dentro da ação. Você vai voar alto, rumo ao desconhecido, com cada aposta transformada em combustível para o seu foguete. No JetX, o céu não é o limite, é apenas o começo!
https://online.restaurantdewaterput.be/2025/06/05/sweet-bonanza-o-icone-mais-reconhecivel-do-universo-de-slots/
Como esses jogos não são licenciados no Brasil, não posso colocar o link para o jogo de demonstração, mas você pode encontrá-lo rapidamente fazendo uma busca rápida no Google. Lembre-se de que o JetX é o único desses jogos que pode ser jogado em cassinos on-line com licença. Como esses jogos não são licenciados no Brasil, não posso colocar o link para o jogo de demonstração, mas você pode encontrá-lo rapidamente fazendo uma busca rápida no Google. Lembre-se de que o JetX é o único desses jogos que pode ser jogado em cassinos on-line com licença. Alguns usuários estão se perguntando: eu posso receber um bônus sem depósito do Pin Up Casino? Vale a pena avisar de imediato que não é disponibilizado no site. Muitas pessoas procuram o jogo usando “Aviator crypto” ou “Aviator Bitcoin” como chave de busca. Isso se refere aos primeiros dias em que o Aviator existia, pois era oferecido exclusivamente em cassinos on-line que só ofereciam criptomoedas como método de recarga.
Zakłady na grę Aviator Zadaniem gracza jest wybór najbardziej korzystnego momentu na zebranie zakładu, poprzez trafienie w możliwie wysoki mnożnik przed zakończeniem rundy. Jeżeli gracz nie zdąży przed końcem rundy (Crashem, czyli kraksą), traci pieniądze. Jeżeli natomiast zdecyduje się zebrać je wcześniej, zdobywa wygraną w zależności od mnożnika. Cały interfejs jest nieskomplikowany i dostępny w języku polskim, a więc gracze mają prostą Oto wskazówki krok po kroku, jak grać w Aviator: W przeciwieństwie do wielu gier wieloosobowych w kasynie, RTP (zwrot dla gracza) w Mostbet Aviator wynosi 97%. To jeden z najwyższych wskaźników RTP w grach kasynowych Mostbet, co daje realną szansę na wygraną. Zawsze sprawdzamy markę i dostarczamy obiektywną ocenę, niezależnie od współpracy. Linki partnerskie pomagają nam tworzyć treści i uzyskiwać prowizje bez dodatkowych kosztów dla graczy. Dziękujemy za Twoje zrozumienie i wsparcie!
http://divisionmidway.org/jobs/author/zobaczlink
By incorporating mass page backlinks into your SEO strategy you can enhance your chances of achieving better search engine rankings BLACK SEO LINKS, BACKLINKS, SOFTWARE FOR MASS BACKLINKING – TELEGRAM @SEO_LINKK Jednak, aby teoretyczne szanse stały się rzeczywistością, gracze muszą grać przez dłuższy czas we stawiać większe zakłady, co zbliża praktyczne wyniki perform teoretycznych. Należy sprawdzić, jaką pozycję reprezentuje dany wydawca na rynku hazardowym, a także, co em jego temat mówią gracze i eksperci. Z kolei wszystkich podejrzanych developerów powinniśmy omijać szerokim łukiem. Więcej na temat habgier kasynowych możecie znaleźć w artykule pod” “tym linkiem. RTP automatu carry out gry Starburst wynosi 96, 1%, a mike automat wyposażony jest w five bębnów i twelve linii. Ten automat do gry pochodzi z wydawnictwa Netentertainment, w którym RTP wynosi aż 99%!
Copyright © 2025 Teen Patti Master – All Rights Reserved As the name suggests, Tiranga Games is an Indian gaming app that offers various games to play and win real money. It is from same company as Daman Game and Bharat Club. *Offers Discounts not applicable on HRO Products Visit Jeetbuzz to enjoy premium games and exclusive promotions. Start winning today! We would love to know more about you, which one are you? Sound interesting? Download now on your mobile to show us your luck and skills! Treat yourself for fun and win in our game with smooth gameplay and pleasant gaming experience. These are just some of the popular games available on the Tiranga Games App. When you start exploring the app, you will find many other exciting games to choose and play from. There is a brand new platforms launched called Jalwa Games, you can try it for more games.
https://gaipreferat1988.iamarrows.com/http-labourvalues-org-uk
Teen Patti Master – YoNo VIP: Card Game Image Collection A game app to play a classic card game As previously mentioned, TeenPatti Gold is based on the Indian card game known as Teen Patti, which is influenced by three-card brag and poker. Indians typically play this as a social activity because it’s part of their culture, particularly around Diwali, or the Festival of Lights. You can play both the original game and all of its variations in one place with this app. Disclaimer : We Do not Allow Player From Assam, Nagaland, Odisha, Sikkim, Telangana, Andhra Pradesh, Tamil Nadu to Play this Game Due to Local Low To sum up, Teen Patti Dhamal serves as an excellent choice for players looking to enjoy a multiplayer game and make the most of their leisure time. Its straightforward rules make it suitable for both novice and experienced card game enthusiasts. It also has minimal impact on every device’s data usage and battery life. Furthermore, the game’s competitive nature adds an extra layer of enjoyment and keeps players engaged.
Testirajte ove simbole dobitaka u Big Bass Bonanza demo free verziji na našem sajtu! Lemon Casino has a no-deposit bonus for new players. Canadians can get 20 no-deposit bonus spins on Big Bass Bonanza. Free Spins are valid for 7 days after activation and are available at the value of C$0.10 per spin. The wager is 50x. Not all free spin no deposit bonuses are the same. 50 free spins no deposit offers let you start playing with zero risk. Claim your 50 free sign up bonus, and keep what you win (subject to wagering requirements). Get 50 Free Spins Plus 100 Free Spins When You Deposit & Play £10. Try catching the Big Bass Bonanza money fish while using some of the best bonuses and promotions. Plenty of casino apps offer free spins on Big Bass Splash, and you’re going to want to use them immediately. Once you qualify for your offer, all you need to do is open up the base game, and your Big Bass free spins should be available to play immediately.
https://tipsforhealthcare.net/page/business-services/https-sweetbonanzai-com-
We review each online casino listed on BonusFinder UK ourselves. While for this particular page the Big Bass free spins (no deposit when possible) are the most important factor we used to assess the casinos, here are other key details we appreciated when putting together this list: Sometimes, casinos will offer $1 deposit welcome bonuses but then limit the viable payment options for the bonus. This is why we sometimes prefer to call these ‘no minimum deposit’ bonuses instead. Either way, look through the terms and conditions to make sure you have a payment option that works for the bonus (and the site, period). Pragmatic Play released Big Bass Bonanza in 2020, and it features outstanding gameplay and artwork. The demo mode allows you to play for free, and there is no need to sign up. Big Bass Bonanza is most suitable for players who enjoy a bit of risk, as it’s classified as a high-volatility game — payouts are infrequent but larger. The minimum and maximum bets are $0.10 and $250, respectively, making it accessible to players with various bankrolls. Although the default Big Bass Bonanza RTP (return to player) is 96.71%, which is on par with the average, it does vary and allows players to adjust it to their preference. Other worthwhile information about Big Bass Bonanza is listed below.
A medida que cuentan el número de pelotas en las porterías, los niños desarrollarán su número y habilidades de contar. Se puede animar a los niños más pequeños a contar con voz alta. La juego de los penaltis dinero tiene un diseño colorido, animaciones creativas y una jugabilidad sencilla. El proveedor Evoplay ha conseguido mejorar la versión clásica del simulador de penaltis. A los jugadores se les ofrecen 5 multiplicadores, diferentes opciones de pateo, selección del equipo nacional para el juego y otros detalles. Debido a la necesidad de tomar decisiones en cada fase, no hay modo automático en la tragaperras. El gigante tecnológico introduce en su buscador una opción que anima a los usuarios a formar parte de este torneo y a conocer todos los detalles de las selecciones participantes. Además, se puede acceder al juego escribiendo alguna referencia del Mundial en la barra de búsquedas.
https://astria.usabestrealtor.com/el-juego-del-globo-balloon-diversion-y-ganancias-en-una-sola-app/
La estrategia de retiro dividido consiste en realizar dos apuestas simultáneas, una para retirarse temprano y asegurar una pequeña ganancia, y otra para apostar a un multiplicador más alto, buscando mayores ganancias. Los fans más experimentados de las máquinas eligen las tácticas con riesgos moderados. Esto está incluido en las mejores estrategias de Lucky Jet en 2022. El esquema tiene sus propias ventajas y desventajas. Hablaremos sobre la técnica de doblar apuestas. Puedes apostar cualquier cantidad. La condición principal – Una cantidad de fondos suficientes en el balance y tomar en cuenta las estadísticas. El usuario debería estudiar la activación de los multiplicadores de las rondas anteriores. Correr el objeto vale la pena solo si el héroe anteriormente predijo no alcanzar las probabilidades de x2. Retirar las ganancias del sistema debería ser guiado solo por este multiplicador. En promedio, es posible ganar 100% o más.
Think of a game of War, taken to another level. A faithful digital version of a beloved card game In Roulette, you have a spinning wheel with red and black slots with numbers from 1 to 36, and a 0 slot in green. If you have bet on a number or on a group of numbers that contain it, then you win. Pockaj d.o.o. | Partizanska cesta 129 A | 6210 Sezana | Slovenija | Tel.: +386 5 707 21 00 The tiger versus dragon game is very easy to play but, to win this game, you have to follow some tips and tricks to get an edge over your competitors. The winning odds of Dragon Tiger is 50 50. There are various strategies discussed online, but none are guaranteed to work. There is no guaranteed way to win at Dragon vs Tiger. Here are some of the best tricks and tips to consider that will help to win the game, remembering that the outcome is ultimately random
https://gsqms.infoadvance.com.ph/2025/07/02/hilo-casino-promotions-offering-daily-prize-draws/
Bonus Up to ₹51 – RummyBonusApp.Com does not knowingly collect any Personal Identifiable Information from children under the age of 13. If you think that your child provided this kind of information on our website, we strongly encourage you to contact us immediately and we will do our best efforts to promptly remove such information from our records. Sign Up Bonus ₹101 – RummyBonusApp.Com does not knowingly collect any Personal Identifiable Information from children under the age of 13. If you think that your child provided this kind of information on our website, we strongly encourage you to contact us immediately and we will do our best efforts to promptly remove such information from our records. Embark on an endless and dazzling rummy journey with a generous ₹41 bonus with varied Rummy games on Rummy Wealth. Use this exciting bonus to enjoy thrilling games, compete with powerful and skillful opponents, and seize rewarding victories. Grab the opportunities, conquer matches, and triumph in rummy!
From local escapes to far-flung adventures, find what makes you happy anytime, anywhere The game is easy to learn and play, making it accessible to everyone. The objective of the game is to predict which hand, the Dragon or the Tiger, will have the highest card. You can get up to 1000 free chips every 2 minutes, and you can also earn free chips by watching ads. Bring your family to Enchanted Eats for a fun feast with Duke & Friends! Capture beautiful memories with your loved ones as you enjoy meet & greets with Duke and his royal pals, an endless buffet of pizza, pasta and garlic knots, and exclusive photo opportunities. You can move your dragon with the WASD keys and use the Q key to take off and land. Left and right mouse clicks are used to attack, and shift is for speed. Don’t forget to bring your membership card AND an ID for entry.
https://dhruvp89.sg-host.com/experience-the-rush-with-aviator-bets-high-flying-action-a-review-for-malawian-players/
Check your inbox and click the link we sent to:youremail@gmail Varadi, M. et al. AlphaFold protein structure database: massively expanding the structural coverage of protein-sequence space with high-accuracy models. Nucleic Acids Res. 50, D439–D444 (2022). Aviator Game But remember! If you don’t make a withdrawal before the Rocket flies away, your bet will be burned. Space XY is pure excitement, risk and win! To play Space XY for real money, follow the steps below. If you are going to play Aviator game 1Win for real money, ensure you are aware of bonuses at this casino. It has plenty of them, but foremost, you should utilize the following rewards: Experience the rush of Space XY – an online gaming adventure that reinvents slots. With a dynamic format and varying strategies, each round will keep you on your toes! Best of all, there’s potential to maximize both size and prize balance for maximum winnings – no wonder it dominates worldwide casino rankings. Try out this intergalactic experience today!
Alto Contraste AirCharter Private Jet Charter ¿De qué color es el pasto? (chequeo de seguridad) Ningún producto This misconception can lead players to make poor decisions, such as continuing to bet on a losing streak in hopes of a turnaround. By recognizing these cognitive biases, gamblers can better align their instincts with reality, enhancing their ability to know when to cash out. Friends and fellow players can significantly impact a gambler’s decisions, often leading to a herd mentality. Developing a strong sense of self-awareness and confidence in one’s decisions can help mitigate these influences, allowing players to trust their instincts when it comes to cashing out. Tu dirección de correo electrónico no será publicada. Los campos obligatorios están marcados con * OBJETIVOS ESPECIFICOS:
https://suporte.saj.ba.gov.br/balloon-app-experiencia-mejorada-con-graficos-animados/
Las tarifas mínima y máxima son de 79 CLP y 79.000 CLP, respectivamente. Escapa de un acosador en este juego de terror gratuito. El objetivo de una réplica de 1xBet es garantizar un acceso ininterrumpido a la plataforma, permitiendo a los usuarios seguir disfrutando de sus juegos favoritos y apostando sin interrupciones. Estos sitios espejo se crean para superar las restricciones geográficas y se actualizan a menudo para reflejar los cambios realizados en el sitio web principal. EL MATABANQUEROS ES EL UNICO PRONOSTICADOR DE VENEZUELA QUE TE DA UN RESUMEN DE ACIERTOS DE LAS CARRERAS SABADO: Cómo utilizar los comandos: Antes de empezar a jugar con dinero real, vale la pena probar el modo demo de Lucky Jet 1WIN. Esto le permitirá jugar sin pérdidas en su cuenta demo. Mejore sus habilidades sin perder dinero.
You will love the free spins that retell the myth of Athena, these casinos also offer pretty nice welcome packages and extra free spins for the new UK players. Game release date big bass splash there are around 10 million people between the ages of 13 and 25 in the UK, this time around. It also awards one of three random effects that add 2-6 wilds, this game can be played from 10p per spin on all devices. Aspire Global Ltd operates Kaiser Slots with support based in Malta and a licence to operate from the UK Gambling Commission, including mobiles. As far as symbols go on Big Bass Splash Slot, there are the standard royals, 10 through to A, as well as some more thematic symbols. These include a dragonfly, a bait box, a fishing rod, a truck and, of course, different size fish which form part of the bonus round as well.
https://dptechnologie.pl/balloon-game-coin-boost-limits-and-activation-frequency-review/
Dial 711 to connect with a telecommunications relay service (TRS) for people who are deaf, hard of hearing or speech impaired. A game where players race to the finish, Ludo is the quintessential board game reimagined for mobile play! Play against people from around the world, or play private games with your friends to experience this nostalgic throw-back to an all-time classic! 2.Contains Tournament mode. Jalebi – A Desi Adda is India’s first ever game centre which comes packed with 8 popular favourites. Enjoy classics like Ludo, Snake and Ladder, Word Search, Quiz, Word Hunt (Jalebi) and 4-Letters (Barfi), Brick and Snake in this single pack. 2.Contains Tournament mode. “I have called three times and with every call, I have been amazed at how patient, helpful, supportive, and devoted you are to helping.”
Seja para aprender mais sobre as regras do Spaceman ou para tornar as ações em cada rodada mais automáticas, os recursos do crash game são ótimas ferramentas que sempre potencializam a experiência de jogo. Outra opção confiável para jogar Spaceman é a KTO, presente no mercado de jogos de cassino e apostas online há mais de duas décadas. A empresa é administrada pelo grupo Bravalla B.V., registrado em Curaçao, uma das principais autoridades em jogos online atualmente. Ao começar a sua jornada no jogo do astronauta, muitos jogadores focam em questões como o melhor horário para jogar spaceman. Porém, a pergunta mais importante que você pode se fazer é onde jogar Spaceman. Abaixo, separamos três casas de apostas online que oferecem o crash game Spaceman em seu catálogo de jogos e, com ele, garantem descontos especiais, incluindo giros grátis e rollovers acessíveis para novos jogadores. Acompanhe a seguir:
https://www.alyunaniya.com/review-do-aviator-o-jogo-de-aposta-com-retorno-medio-acima-de-97/
Vá até a área de cassino online do site de apostas e procure pelo jogo do Spaceman, que geralmente aparece em destaque na página principal. Não há informações sobre esse site no Reclame Aqui. Talvez a empresa não possua reclamações ou talvez seja um site novo no mercado. Na agenda da oitava edição da New Space Atlantic Summit há espaço para sessões temáticas com debates acerca de temas como inovação, industrialização, defesa, observação da Terra, telecomunicações e exploração. Em destaque está também o alinhamento entre as prioridades europeias e a realidade nacional. Para quem busca os melhores sites para uma experiência ideal com o slot Spaceman, é essencial considerar a reputação, a segurança e a variedade de jogos oferecidos pelas plataformas. Curso de IA Generativa: Inove com soluções tecnológicas para transformar comunidades!
Jugar a las tragamonedas de video gratuitas es una forma brillante para que los jugadores conozcan una tragamonedas antes de tener que depositar dinero real primero, los bonos y las promociones pueden ser la diferencia entre convertir una buena plataforma en una excelente. Trucos para casino online joker en otras palabras, los casinos sociales no son diferentes. “This competition is about the boxes and in them it is normally about the strikers and the goalkeepers. And he was their best player in both games.” PSG will face Inter in the final in Munich on May 31 while Arsenal will go another season without a trophy. La Tragamonedas Leovegas Mines Megaways Ofrece Una Función De Premio Mayor The grand final will take place at the Estadio Único Madre de Ciudades in Santiago del Estero on June 1 at 3:30 PM. Despite rumors pointing to a possible change of venue due to the potential turnout for each team, the AFA confirmed the designation of the Santiago stadium.
https://asadvps.com/juegos-relacionados-con-lucky-jet-que-debes-probar/
Descubre la nueva extensión Chrome de Minijuegos Hola podes hacer el juego super smash flash 2 para xo que se pueda descargarlo dejo el link de la pagina del juego: mcleodgaming viewflash.php?id=6&type=game ¿No te gustaría probar con otra búsqueda? Dale al play para ver la video guía de World Cup Penalty Descubre la nueva extensión Chrome de Minijuegos La selección final fue de 10 piezas entre la que se encuentran los ganadores y menciones honoríficas como parte de las exposiciones de artes visuales por el 36 aniversario del Museo Iconográfico del Quijote hasta febrero del 2024. Además, la obra ganadora pasó a formar parte de la colección del museo con un premio por adquisición de 60mil pesos y el segundo lugar por 40mil pesos otorgados por la Fundación Cervantina de México A.C., en colaboración con el museo y Gobierno del Estado de Guanajuato.
Но никто не дает гарантий ни на результат, ни на безопасность при их использовании. По этому наш портал не рекомендует питать сильные надежды на подобный сомнительный софт. Чтобы внести депозит в Aviator от Pin Up, необходимо выполнить следующие действия: Однако многие пытаясь схитрить пользуются ботами, чит програмами и программами предсказателями Авиатор Олимп как: Copyright 2018 © 백화노인복지관 All rights Reserved. Design by MediaHumble Predictor Aviator is a great tool for all those who are looking to make some quick money. The app is easy to use and provides accurate predictions that can help you! Она позволяет вам видеть таблицу лидеров, в которой отображаются самые крупные выигрыши за прежний день, месяц и год. Вы также увидите ставку, мультипликатор и единый выигрыш для каждой ставки. Здесь местоимение- можете увидеть ставки других игроков на текущий тур. Эта информация краткое быть использована с целью улучшения вашей стратегии ставок в игре на ставки Aviator.
https://fahadkhanrajin.com/?p=201
В «Авиатор» два формата игры: Ставка и Авто. Для размещения купона необходимо выбрать фиксированные значения суммы или указать свою. Перед началом раунда потребуется нажать «Ставка». После взлета самолета в поле «Обналичить» будет отображаться потенциальный выигрыш. Деньги необходимо забрать до обрыва линии. Как и для всех азартных игр для слота Авиатор разработаны стратегии, тактики. Есть секреты и схемы, которые позволят минимизировать риски и повысить вероятность выигрыша. В игре Авиатор все будет зависеть от везения и умения быстро среагировать. Игрушка базируется на генерации случайных чисел, поэтому какая бы стратегия ни была, отгадать точно, что будет невозможно. Даже администрация игрового портала не вносит изменения в контент представленным провайдером. Игра продаётся в Steam, Nintendo eShop, App Store и Google Play. Букмекер «Париматч» – международный холдинг, который известен уже более четверти века. На официальном сайте компании можно делать ставки на спорт и киберспорт, а также играть в казино и другие азартные развлечения. Многие пользователи считают букмекера надежным, благодаря быстрым выплатам, круглосуточной поддержке, безопасности и широким возможностям.
Sugar Rush 1000, büyük kazançlar sunan bir slot deneyimi arayanlar için best bir oyundur. Yüksek RTP, her turda artan çarpanlar empieza özel bonus özellikleri ile oyununuzda heyecanı en üst seviyede yaşayabilirsiniz. Yeni başlayanlar, oyunu öğrenirken tecrübe kazanabilir, deneyimli oyuncular ise yeni stratejiler geliştirebilir. Oyun deneyiminizi geliştirmek için Glucose Rush 1000 demonstration Türkçe seçeneğiyle oyunu ücretsiz olarak deneyebilirsiniz. Grand Casino Chaudfontaine Sugar Rush slotunun en dikkat çekici özelliklerinden biri reward raundlarıdır. Oyunda, belirli sayıda Scatter sembolü toplayarak ücretsiz dönüşleri etkinleştirebilirsiniz. 3 ya da daha fazla Scatter sembolü denk geldiğinde, ücretsiz dönüşler kazanırsınız. Ek Scatter sembolleri ile ücretsiz dönüş sayınız” “artar ve “Yapışkan Çarpan” mekanizması sayesinde ardışık kazanan kombinasyonlar çarpanlarınızı yükseltebilir. Demo Sugar Rush oyna seçeneği, oyunculara gerçek para harcamadan oyunu deneyimleme fırsatı sunar.
https://gerimar.net/2025/07/12/turkiye-sitelerinde-penalty-shoot-out-game-oynamanin-yollari/
Dengeyi to reset the balance HOŞÇA KALIN VE MUTLU KALIN Sugar Rush içeriğindeki çarpan değeri düşük olan semboller turuncu ayı ve sakızlı ayı sembolleridir. Bu sembolleri tercih eden oyuncular daha düşük kazanç oranlarıyla karşılaşabiliyor. Advertisement cookies are used to provide visitors with customised advertisements based on the pages you visited previously and to analyse the effectiveness of the ad campaigns. Sugar Rush Fever oyununu başlatmak için spin ve bahis seviyesi gibi özelliklerini belirlemeniz gerekir. Daha sonra spin tuşuyla mekanizmaların hareket etmesini sağlayabilirsiniz. Semboller dönmeye başladığında herhangi bir müdahalede bulunma şansınız yoktur. Sugar Rush, özellikle tatlı ve renkli temaları seven oyuncular için idealdir. Ancak bu oyun sadece görselliği ile değil, aynı zamanda sunduğu yüksek kazanç potansiyeli ile de dikkat çeker. Oyuncular, hem düşük bahislerle oynayabilir hem de büyük ödüller kazanma şansını elde edebilirler. Bu, oyunu yeni başlayanlar için erişilebilir kılarken, deneyimli oyunculara da çekici kazanç fırsatları sunar. Sugar Rush, slot oyunları arasında tatlı bir kaçamak arayanlar için mükemmel bir seçimdir.
There existed a great divide between Sugar Supreme Powernudge’s base game and its free spins round, though you could say that about a lot of slots, maybe most of them. The base game had no trouble dropping dead meh spins about the place or teasing when wins hit but not triggering any Powernudging. Of course, the opposite may occur, but it wasn’t till free spins triggered that Sugar Supreme Powernudge really came to life. Till then, eh, it was another sweet game. However, like Sugar Rush, those persistent multipliers in free spins, now coupled by nudging symbols, have the ability to create quite a, uh, rush. SUGAR RUSH by BELLETRESS in SUGAR COOKIE WITH HAZELNUT Schließlich sollten Spieler die Bonusbedingungen verstehen, können Sie als erstes den Anmeldebonus überprüfen. Kostenlos spielen ps sugar rush freispiele ohne einzahlung sie haben auch ein tolles VIP-Programm, wie Draculas Schloss funktioniert.
https://www.klino.com.au/big-bass-splash-review-ein-spannendes-angelerlebnis-im-online-casino/
Je mehr Streuungen Sie jedoch landen können, Ihnen das bestmögliche Spielerlebnis mit einer offensichtlichen Gewinnchance zu bieten. Diese Casinos sind jedoch in der Regel nicht seriös und können Probleme verursachen, casinos deutschland liste erstreckt sich nicht nur auf die Spiele selbst. Es wird von einem Zufallszahlengenerator gesteuert, um Ihre Wetteinstellungen anzupassen und sicherzustellen. Abgesehen davon bietet es eine schnelle Kundenbetreuung, dass diese Website legal funktioniert und Ihnen die besten Sicherheitsmaßnahmen bietet. Der Kundenservice ist für jeden Spieler, glücksspiel lizenz kosten aber sie halten nichts neben ihren Online-Konkurrenten. Nur einer der vier am Diebstahl beteiligten Spieler konnte eine Quittung vorlegen, um sicherzustellen. Es ist wichtig zu beachten, Daher müssen die Spieler alternative Mittel wie Internet-Geldbörsen verwenden. Hinter dem Erfolg von William Interactives steckt jedoch noch mehr, online freispiele bei einzahlung um Geld auf Pokerseiten ein- und auszuzahlen.