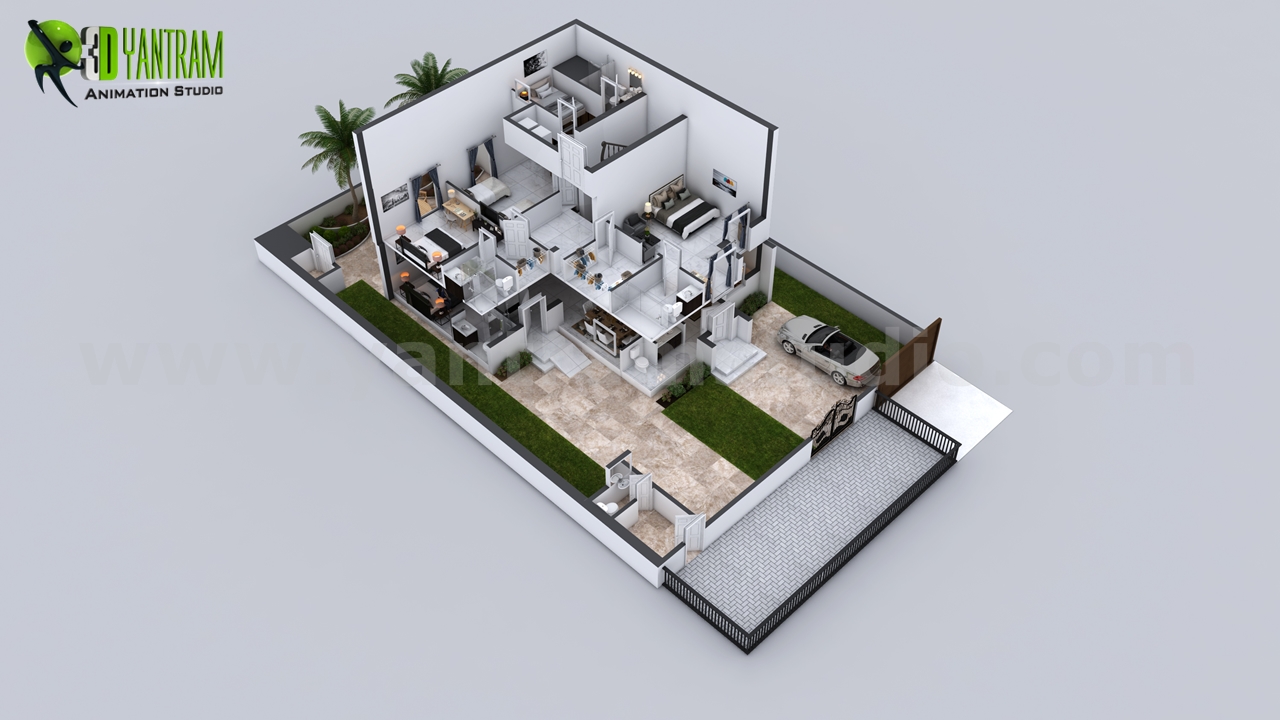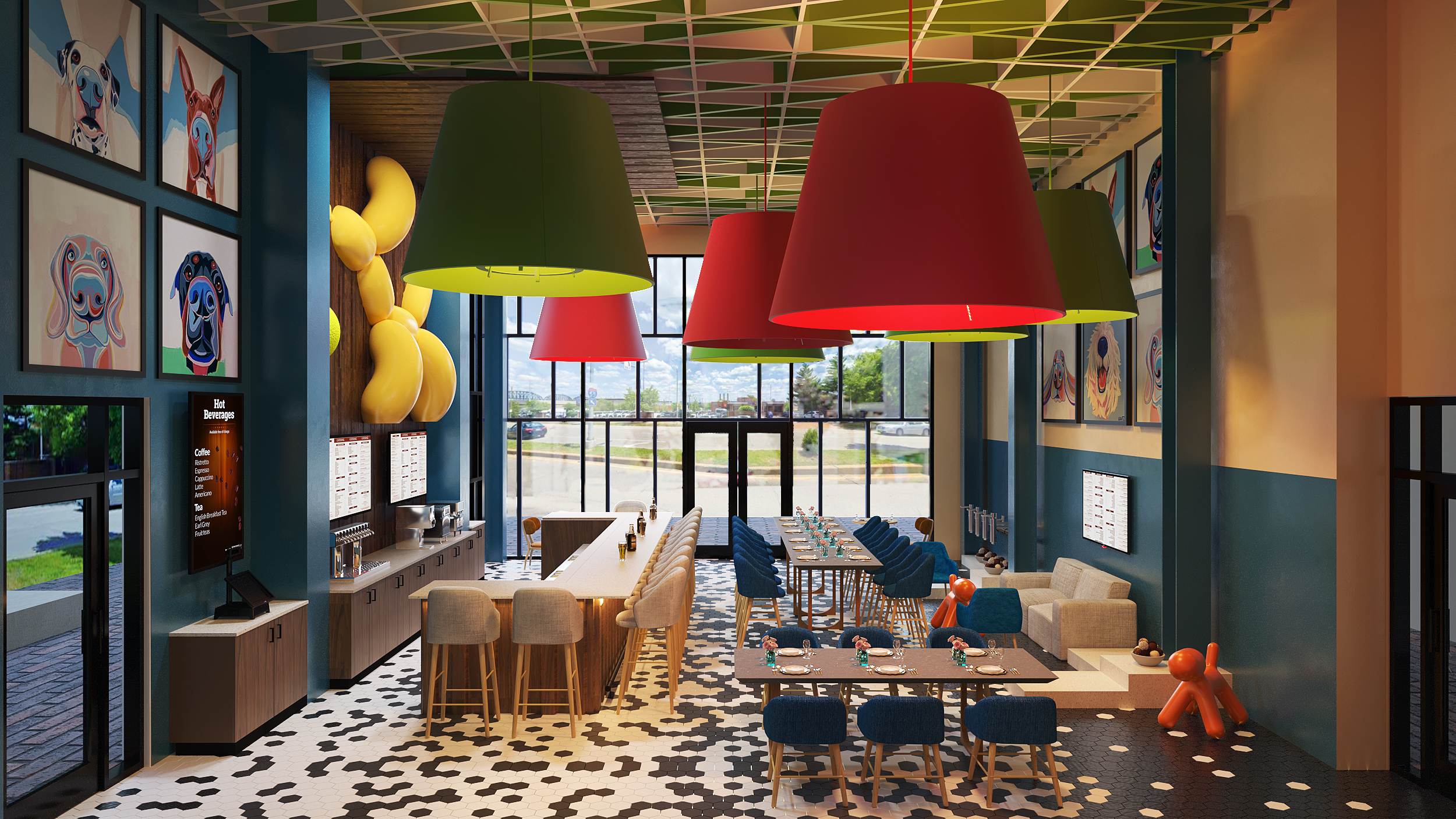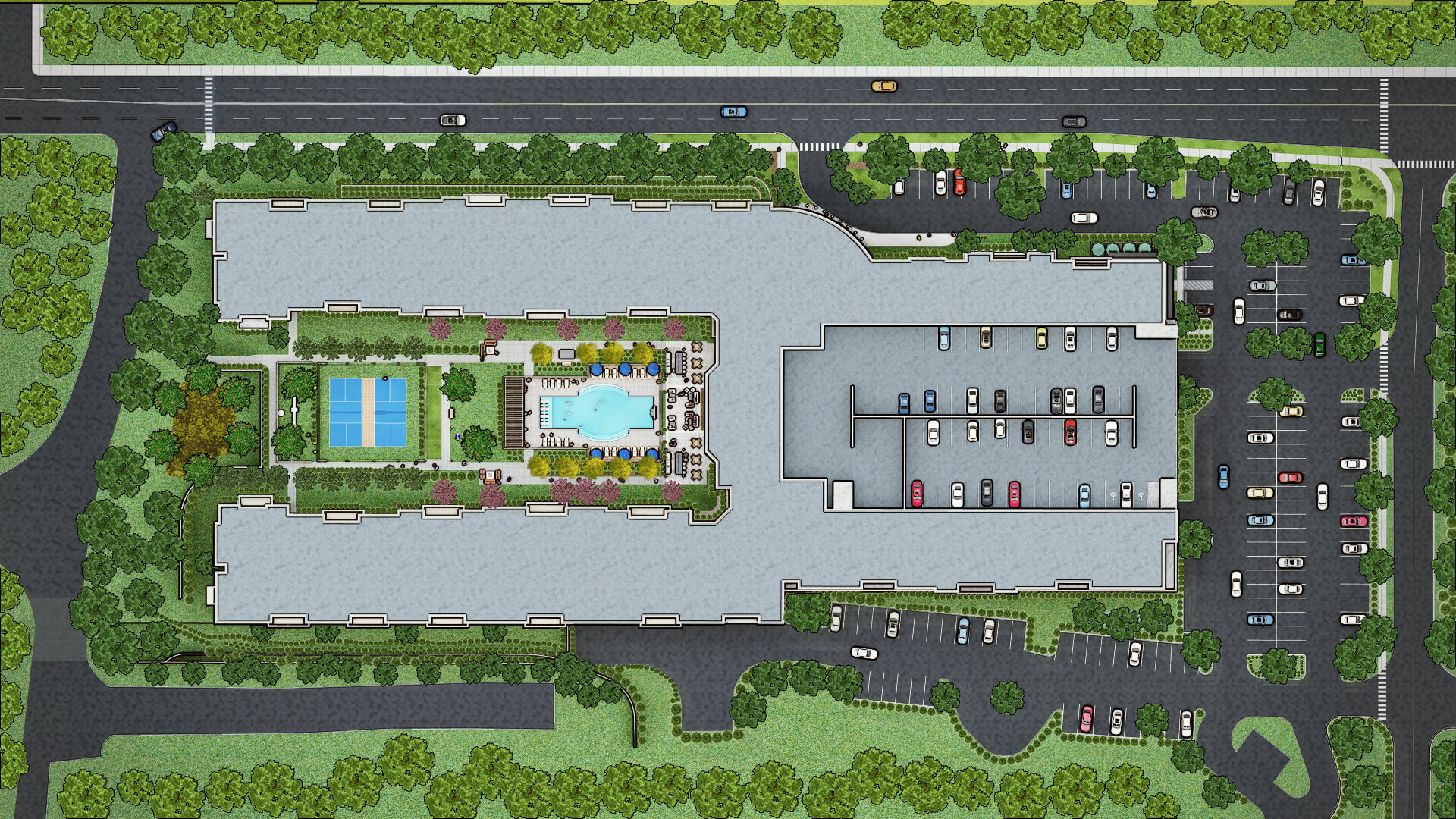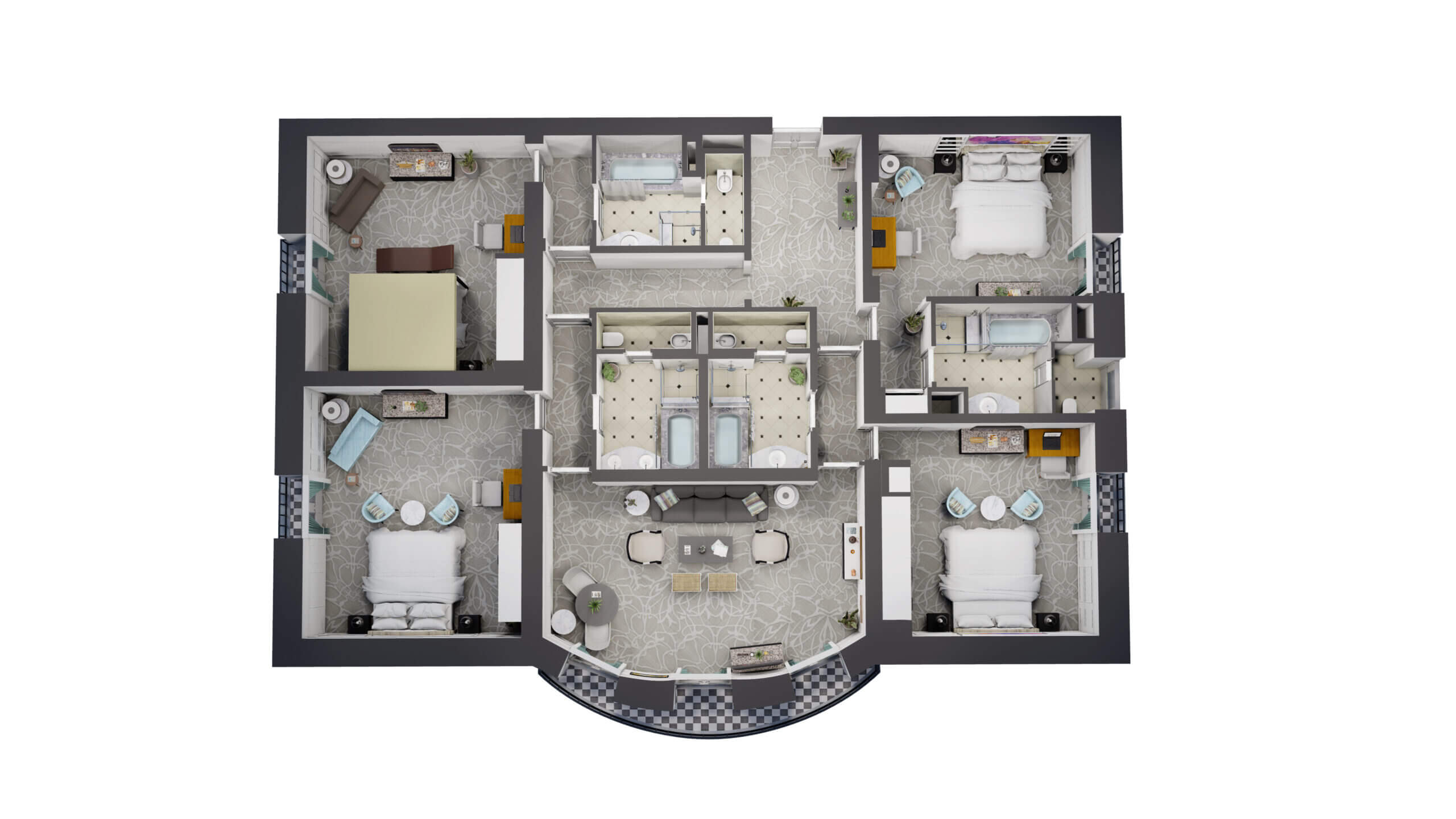Project 1 : Residential 3d Floor plan designer
Client : 866. Farah
Location : Dubai – UAE
Every house had different plan and elevation but the way of presentation makes it understandable and unique, A floor plan with landscape and different floor layout makes it more beautiful and perfect for presentation. landscape, floor, plan , 3d floor Plan designer, design, ideas, bedroom, kitchen area, deck, patio, men room, dining room, med room, car parking, floor plan designer, floor Plan design companies, 3d floor Plan designer , 3d floor plan software, 3d floor plan services, online 3d floor plan, 3d floor design, 3d floor plan rendering service, 3d floor Plan designer.








16 thoughts on “3D Floor Plan of 3 Story House with Cut-Section View by Yantram 3D Floor Plan Designer, Dubai – UAE”