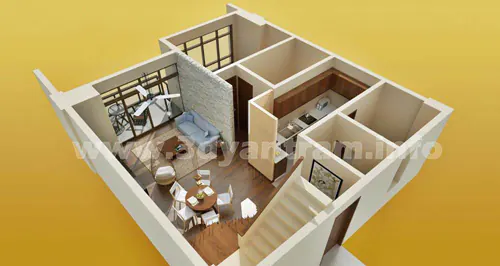


Yantram studio specializes in Commercial, Residential 3d Floor Plan Design Services. We are transform your architects 2D floor plan straight lines into 3D floor Plan of High Quality Services.Your Space, Our Expertise: Crafted in 3D for a Visionary Experience.
Crafting realistic exterior models that bring architectural visions to life
Guiding clients through immersive exterior environments with stunning visual clarity.



Discover Yantram expert 3D floor plan layouts for 2, 3, and 4-bedroom condominiums and apartments. We specialize in creating captivating, functional designs that blend innovation with elegance. Step into the virtual realm and envision your future space with our tailor-made High quality 3D floor plans rendering services. Your dream home awaits.
3D dollhouse view and detailed 3D sections plan, offering an immersive glimpse of your future office, home, house, shop, restaurant, hotel, resort, condominium, apartment, villa, bungalow etc. Navigate through spaces with a virtual dollhouse view and examine each area’s design intricacies with our 3D sections plan. Experience your vision like never before. 3d floor plan rendering Designer expert Technical team do design and handle every project professionally and efficiently
Discover Yantram expert 3D floor plan layouts for 2, 3, and 4-bedroom condominiums and apartments. We specialize in creating captivating, functional designs that blend innovation with elegance. Step into the virtual realm and envision your future space with our tailor-made High quality 3D floor plans rendering services. Your dream home awaits.
01
Creating intricate 3D models of architectural structures, meticulously designed to replicate real-world buildings with precision and accuracy.
02
Producing captivating aerial renderings that offer a bird's-eye view of architectural designs, showcasing layout, scale, and surrounding environment intricately
03
Creating precise 3D models of industrial structures and environments, followed by realistic rendering to visualize functionality, layout, and design
04
Utilizing advanced techniques to create detailed 3D models of urban landscapes, facilitating informed decision-making and sustainable city development by 3D Exterior Rendering Services
05
Crafting immersive 3D landscapes, blending natural elements and architectural features to create stunning outdoor environments tailored to clients' visions
06
Producing high-quality 3D renderings of commercial real estate properties to showcase design, layout, and features for marketing and development
07
Offering comprehensive 3D home rendering services to visualize interior and exterior designs, enhancing property marketing and presentation for clients.













vision, architectural plans, desired style, materials, and Furniture details.
Creating a 3D model In of the Plan structure using Sketch- up software
Applying textures and materials to the 3D model to simulate realistic surfaces like brick, wood, metal, glass, etc. Setting up lighting conditions to replicate natural sunlight or artificial lighting sources
Enhancing the rendered images or animations through post-processing like color correction, adding effects, and refining details to achieve the desired look
client for feedback and making any necessary revisions based on their input. Delivering the final rendered images or animations to the client in the desired format, resolution, and file type.