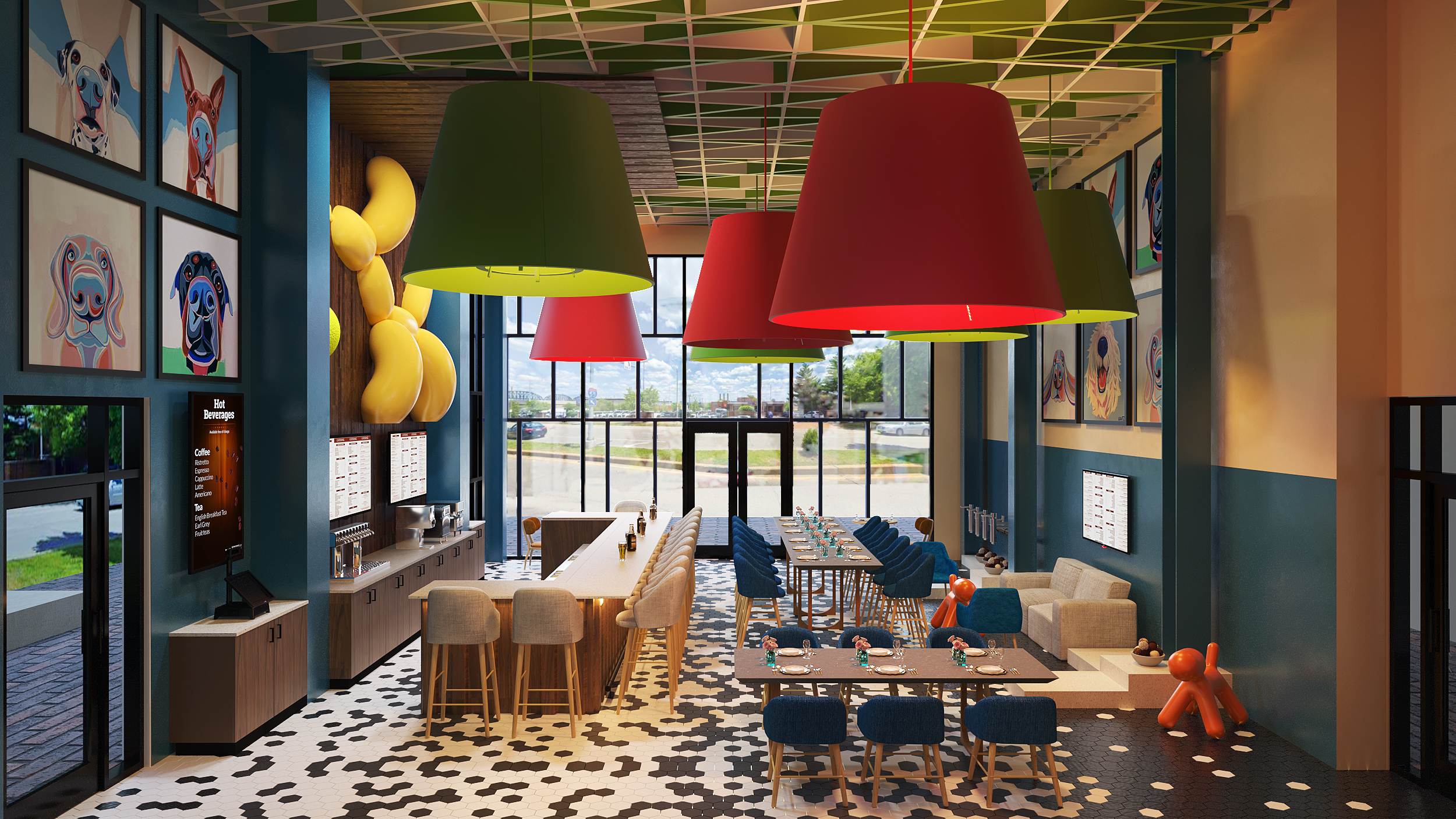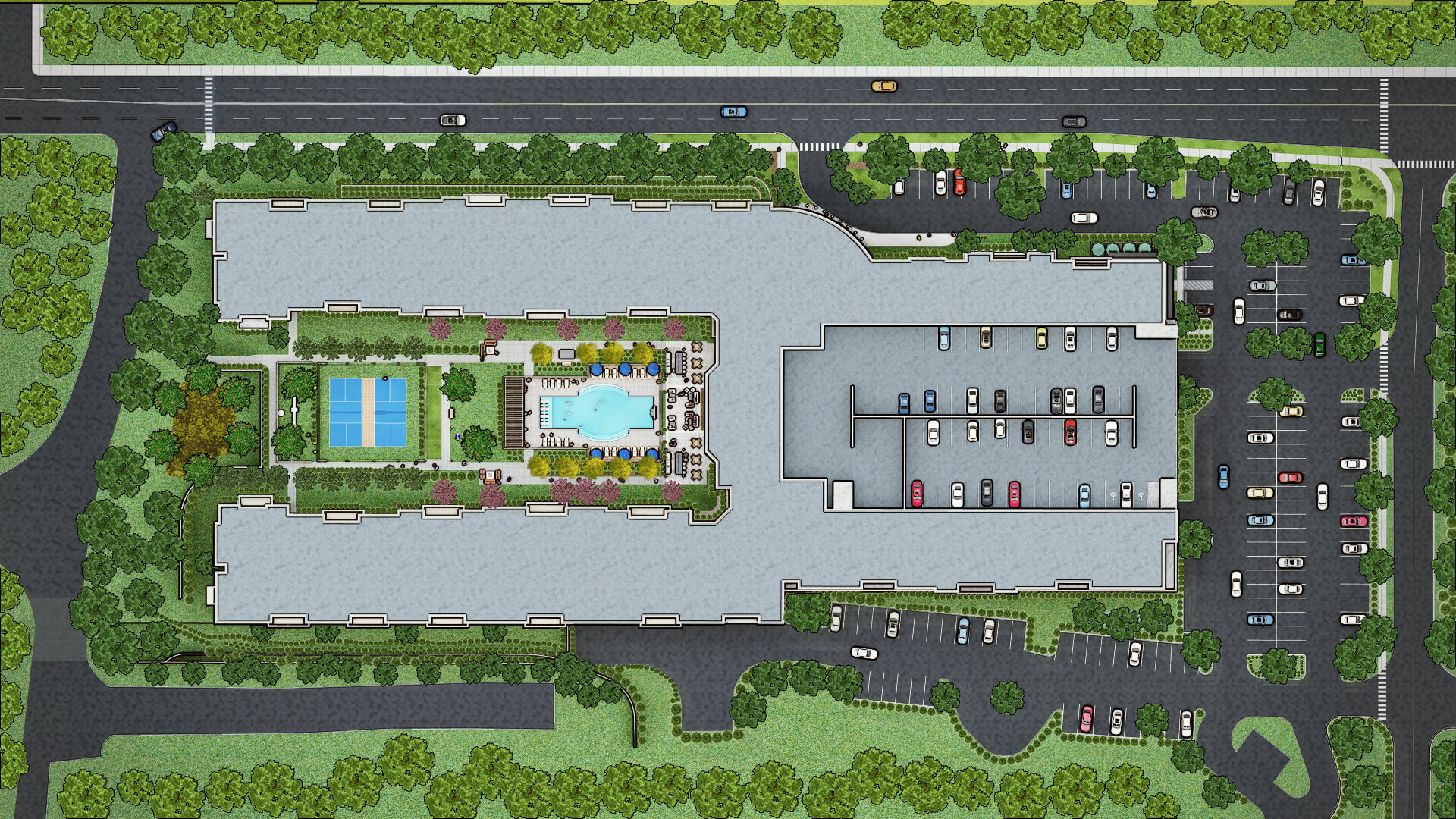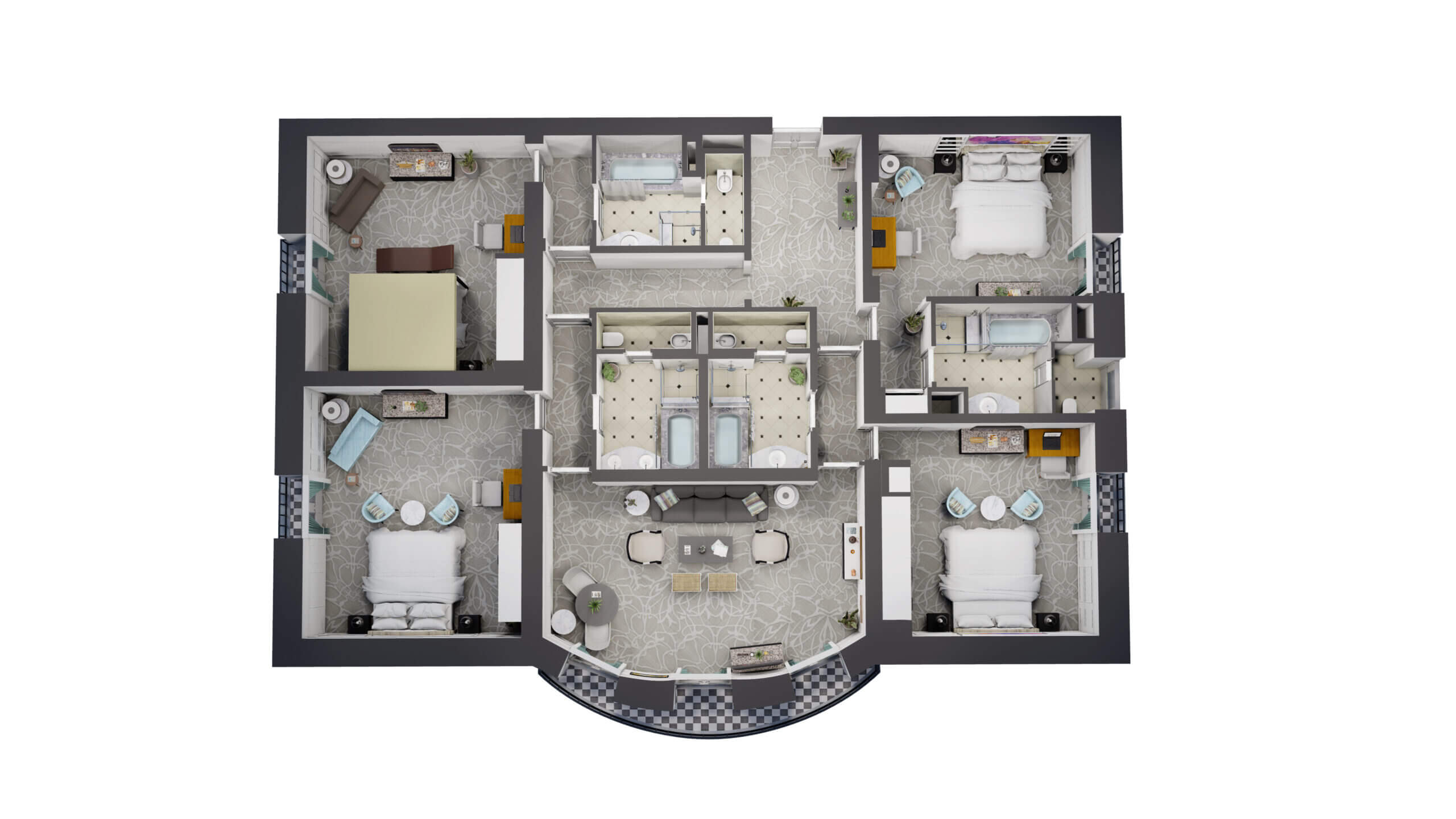What Yantram 3d Architectural Rendering Company Do
In the heart of Las Vegas, USA, we’re revolutionizing hotel layouts through cutting-edge 3D Floor Plan Design and Modeling. Our innovative approach transforms hotel spaces into immersive experiences, offering a glimpse into the future of hospitality. Elevate your guest experience, streamline operations, and stay ahead of the competition with our visionary 3D design solutions. Discover a new era in hotel design with us.
3D Floor Plan Design
Project 3: Conceptual 3D Floor Plan Design
Client: 832. Lisa
Location: Las Vegas, USA
Celebrating Architectural Excellence in Las Vegas, USA: Yantram Studio’s Commercial 3D Floor Plan Design and Modeling Services
At Yantram Studio, we take pride in our commitment to transforming commercial spaces into visual masterpieces. Our 3D floor plan layout and modeling services in the USA all big cities like Buckeye, Casa Grande, Goodyear, Maricopa, Phoenix, Los Angeles, San Diego, San Francisco, San Jose, Charlotte, Orlando, Fort Myers, Miami, North Port, Atlanta, Caldwell, Meridian, Chicago, Springfield, Indianapolis, Baltimore, Boston, Detroit, Vegas, New Jersey, New York, Columbus, Pearland, Philadelphia, Washington, Nashville, Red Oak, San Antonio, Austin, Dallas, Denton, Fort Worth, Georgetown, Houston, Leander, New Braunfels, Queen Creek, Denver, Richmond are designed to elevate your architectural projects to new heights of sophistication and functionality.
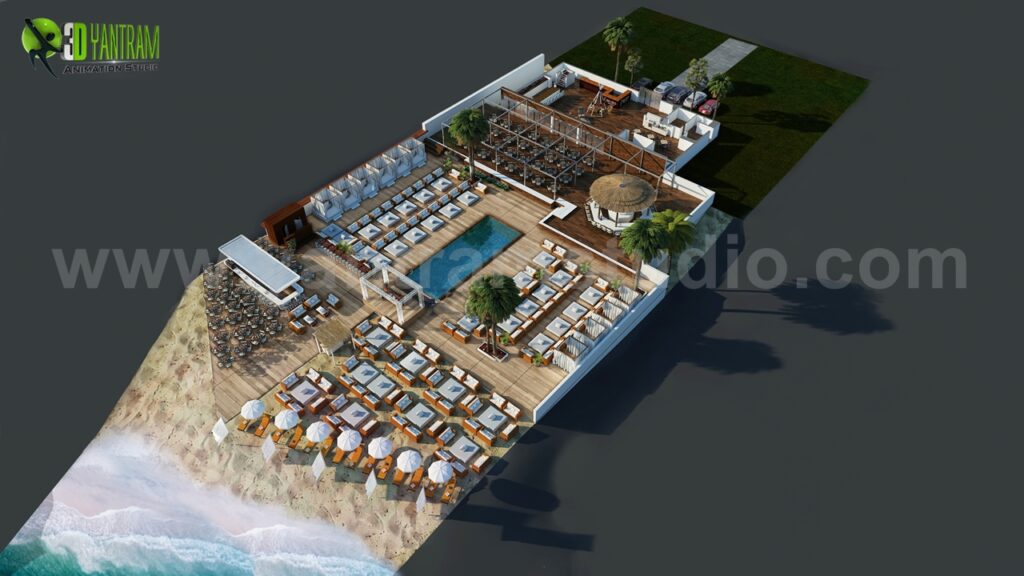
3D floor plan layout
Yantram Studio, nestled in the vibrant heart of Las Vegas, welcomes you to explore the world of 3D home floor plans. Our mission is simple yet profound: to transform your dream of a perfect home into a vivid, immersive reality.
At Yantram Studio, we believe in the power of immersion. Our 3D renderings provide an interactive, lifelike experience that allows you to explore your future home comprehensively. You can step through its rooms, assess the flow of space, and visualize how natural light enhances its ambiance.
We understand that a home is not just a structure; it’s where your life unfolds, where memories are made. That’s why our 3D home floor plan also serves as a functional tool. You can evaluate the practicality of your home’s layout, ensuring that it not only looks beautiful but also works seamlessly for your lifestyle.
We’re not just service providers; we’re collaborators on your journey to your dream home. Our collaborative approach ensures that your ideas and design objectives are seamlessly integrated into the final product.
Time is of the essence in the world of design, and we respect your project timelines. We are dedicated to delivering results promptly, enabling you to make informed decisions without unnecessary delays
3d-floor plan company
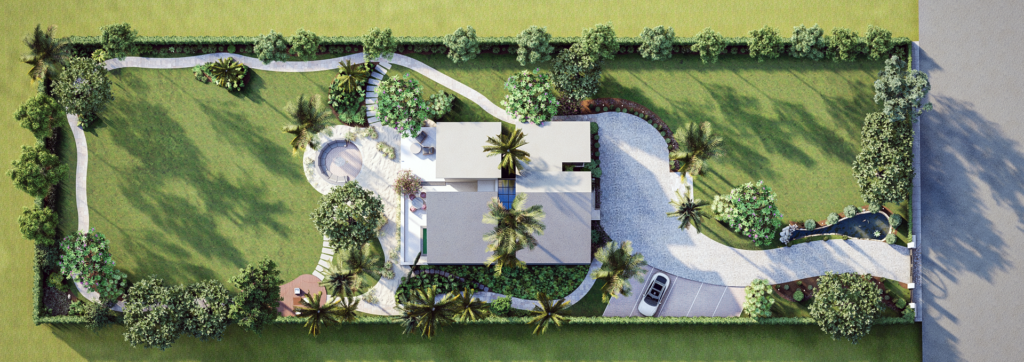
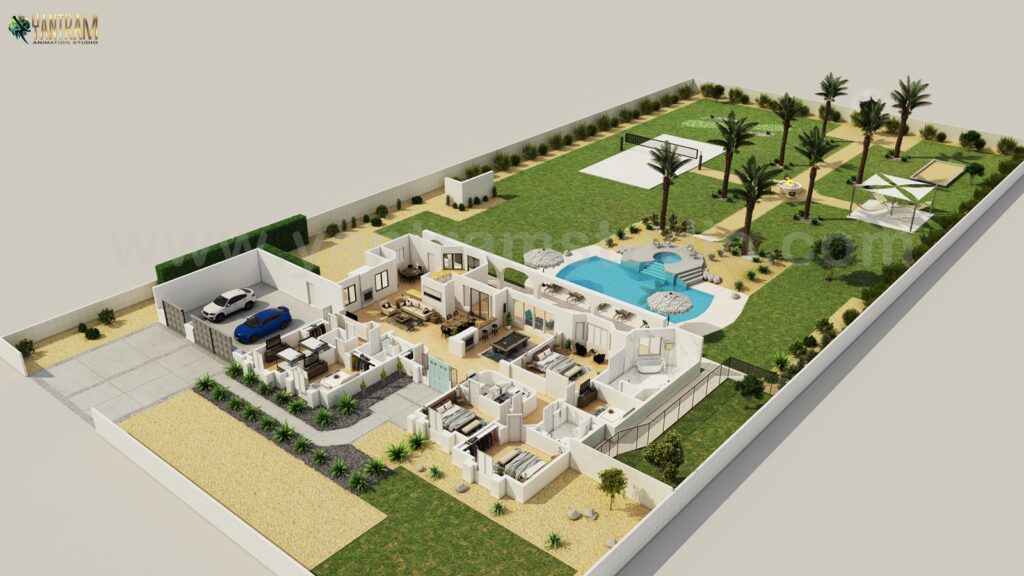


Welcome to Las Vegas, USA, where architectural dreams come to life with our exceptional 3D floor plan design services at Yantram Studio. As a dynamic hub of creativity and innovation, Las Vegas deserves nothing less than cutting-edge visualization, and that’s precisely what we deliver.
Our 3D floor plan design services are more than just blueprints; they are a gateway to immersive architectural experiences. Our expert team takes pride in crafting 3D floor plans that are not only precise and detailed but also visually captivating. Every room, every corner, and every design element is meticulously brought to life, allowing you to step into your vision.
3d walkthrough design company
Virtual Reality -VR Floor Plan applications Designed for touch screen, VR Glasses, Oculus Rift, and Google Cardboard experience. Yantram Architectural Design Studio produces quality work for 3D Floor Plan Rendering, 3D Wall Cut Plans 3D Site Plan, and 3D section plan Design at the best price. Watch Floor Plans in three-dimensional views. Fast turnaround 3D Floor Plan Rendering and Virtual Floor Plan of your house designs.


