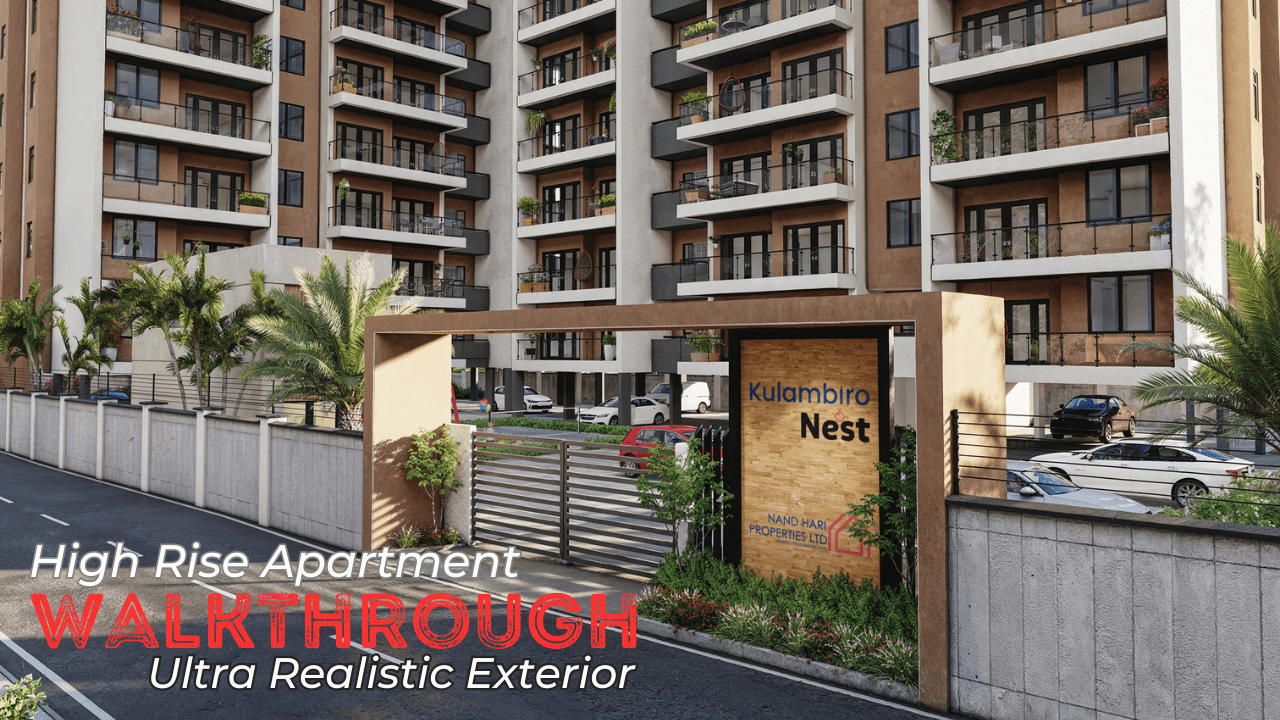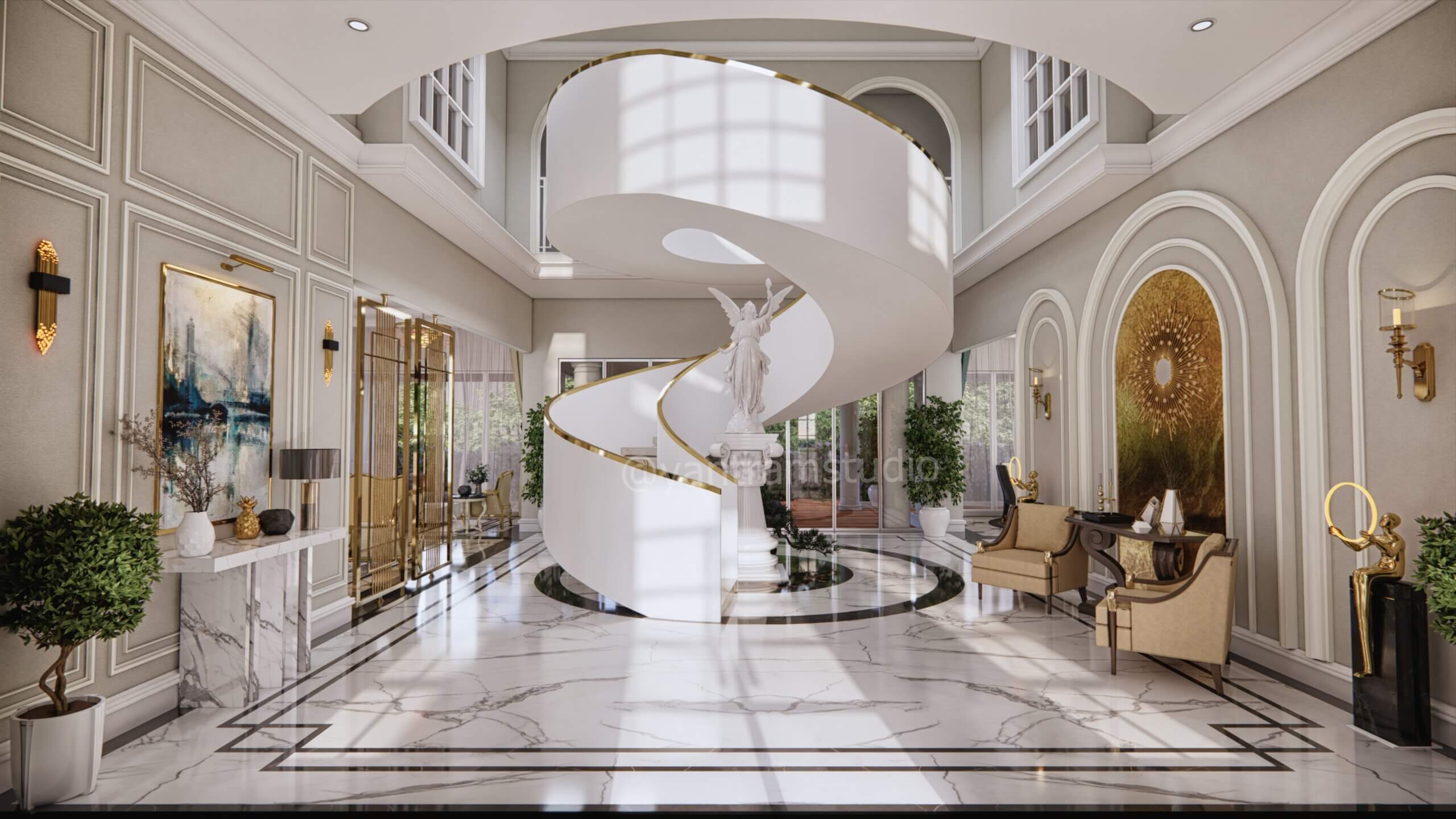What Yantram 3D Architectural Design Services Studio Do
3D Architectural Walkthrough
Explore our meticulously crafted studio house with our immersive 3D Architectural Walkthrough. From sleek interiors featuring modern furnishings to a charming exterior with landscaped gardens, every detail invites you to experience urban living at its finest. Discover a harmonious blend of style and functionality in every corner.
3D Exterior Visualization Companies

3D exterior visualization companies specialize in creating realistic and detailed renderings of house exteriors. Using advanced technology, they produce high-quality visualizations that showcase architectural features, materials, and landscaping, helping clients visualize and refine their designs before construction begins. This service ensures clarity and precision in the final build.
3D Exterior Visualization companies
3D Interior Design Rendering Services
Yantram: Leading 3D Interior Design Rendering services for innovative visualizations.
At Yantram Studio, we offer exceptional 3D interior design rendering services, transforming your vision into stunning visual realities for bars, living rooms, and bedrooms. Our expert team uses advanced technology to create lifelike, high-resolution renderings that capture every detail of your design concept.

For bar designs, we focus on crafting inviting and stylish spaces with meticulous attention to lighting, materials, and layout. Our renderings showcase elegant furniture arrangements, vibrant color schemes, and bespoke decor elements, ensuring your bar stands out as a focal point of sophistication and entertainment.

In living rooms, we emphasize comfort and aesthetics, blending functionality with modern design trends. Our 3D renderings highlight furniture placement, decor, and color coordination, offering a clear view of how your space will look and feel. Whether you envision a cozy retreat or a contemporary lounge, our designs bring your ideas to life with accuracy and flair.
For bedrooms, we prioritize creating serene and personalized sanctuaries. Our renderings include detailed textures, color palettes, and furniture arrangements that align with your style preferences. Each design is crafted to enhance relaxation and comfort, ensuring a peaceful and stylish sleeping environment.
3D Architectural Rendering Company
Yantram Studio delivers high-quality 3D architectural renderings for basements, offices, and bathrooms, showcasing intricate designs and detailed finishes.

At our 3D architectural rendering company, we specialize in creating stunning visualizations for basements, offices, and bathrooms, transforming your design concepts into vivid, realistic imagery. Our advanced rendering technology brings out the finest details, offering a clear preview of your space before construction even begins. we give service all over city like: Houston, San Antonio, Dallas, Austin, Fort Worth, El Paso, Arlington, Corpus Christi, Plano, Lubbock, Laredo, Irving

Basements: We understand the importance of maximizing functionality and style in basements. Our 3D renderings help visualize layouts that optimize space, whether you’re aiming for a cozy lounge, a home theater, or a functional utility area. Our designs highlight every aspect, from lighting to furnishings, ensuring your basement is both practical and inviting.

Offices: In the corporate world, first impressions count. Our office renderings create dynamic, professional environments tailored to your brand’s identity. We focus on ergonomic designs, efficient layouts, and aesthetic appeal, ensuring your workspace enhances productivity and employee well-being.
Bathrooms: Transform your bathroom into a luxurious retreat with our detailed renderings. We emphasize the harmony of fixtures, finishes, and lighting, helping you envision a space that combines comfort and elegance. Whether it’s a modern spa-like sanctuary or a sleek minimalist design, our 3D visuals bring your vision to life with precision.
3D Architectural Visualisation Service

Experience the Future of 3D Architectural Visualisation Service
🏡 3D Exterior Design Studio in Sydney, Australia🏞️
Our 3D Walkthrough Exterior brings your house backyard to life with detailed, realistic design elements.
Let’s transform your architectural dreams into visual reality. Contact us today!
3D Floor Plan Design Services

A 3D walkthrough design company transforms architectural ideas into immersive, realistic experiences, bringing home designs to life with precision. Specializing in interior and exterior 3D visualization, these services offer dynamic, high-quality animations that showcase a home’s full potential. From modern luxury residences to cozy suburban homes, a 3D walkthrough provides a virtual tour that highlights every detail.
Interior designs feature realistic textures, stylish furniture placement, lighting effects, and décor elements that reflect a homeowner’s vision. Spaces like living rooms, bedrooms, kitchens, bathrooms, and home offices come to life, showcasing ideal layouts and material choices. Exterior designs focus on architectural aesthetics, landscaping, driveway layouts, and façade details, ensuring the home’s curb appeal is captured with precision. Rooftop gardens, pool areas, patios, and garage spaces are seamlessly integrated into the visualization.
we give service all over city like: Melbourne, Brisbane, Perth, Sydney, Canberra, Adelaide, Darwin, Hobart, Cairns, Newcastle, Geelong, Townsville, Toowoomba, Wollongong, Ballarat, Adelaide, Hobart Cairns, Newcastle





Thanks for your effort. We are delighted for get a opportunity to read this.
Thanks for your effort. We really appreciate how you explain all these things.
watch our most viewed neerfit hindi sexy video on your fingertips.
super content. thanks for your effort
Superb! I love what you are writing.
Hey, I loved your post! Check out my site: ANCHOR.
Thanks for your superb effort you are doing great. Watch our odia sexy video
watch our superb sexy bf video on your fignertips. No.1 sexy bf video watch now
Watch our most viewed super sexy bf video on socksnews.in. sexy bf video Watch now.
Thanks for sharing. Like your post.Name
https://natural-living-essential-oils-and-diys.mn.co/members/31494950
I was just looking for this information for a while. After six hours of continuous Googleing, finally I got it in your web site. I wonder what is the lack of Google strategy that do not rank this type of informative web sites in top of the list. Generally the top web sites are full of garbage.
I really like what you guys tend to be up too. This sort of clever work and exposure! Keep up the fantastic works guys I’ve you guys to my blogroll.
This really answered my problem, thank you!
Real clear site, appreciate it for this post.
I wish to express my thanks to you for bailing me out of this type of trouble. Because of exploring through the online world and finding strategies which are not powerful, I believed my entire life was gone. Living devoid of the strategies to the difficulties you have solved by way of your good post is a crucial case, as well as ones which might have in a negative way damaged my career if I had not come across your web blog. That expertise and kindness in dealing with all areas was precious. I don’t know what I would’ve done if I had not encountered such a stuff like this. I can also now look forward to my future. Thanks a lot so much for this expert and effective help. I will not think twice to suggest your web sites to any person who requires care about this topic.
Greetings! I’ve been reading your website for some time now and finally got the bravery to go ahead and give you a shout out from Lubbock Tx! Just wanted to tell you keep up the fantastic work!
Hey i Love your work i really appreciate that. Also take a look at our special Gym Rubber flooring dubai tiles
I love your blog.. very nice colors & theme. Did you create this website yourself or did you hire someone to do it for you? Plz answer back as I’m looking to create my own blog and would like to know where u got this from. many thanks
Thanks to Share your valuable information with us anchor
Wow, awesome blog layout! How long have you been blogging for? you make blogging look easy. The overall look of your website is magnificent, let alone the content!