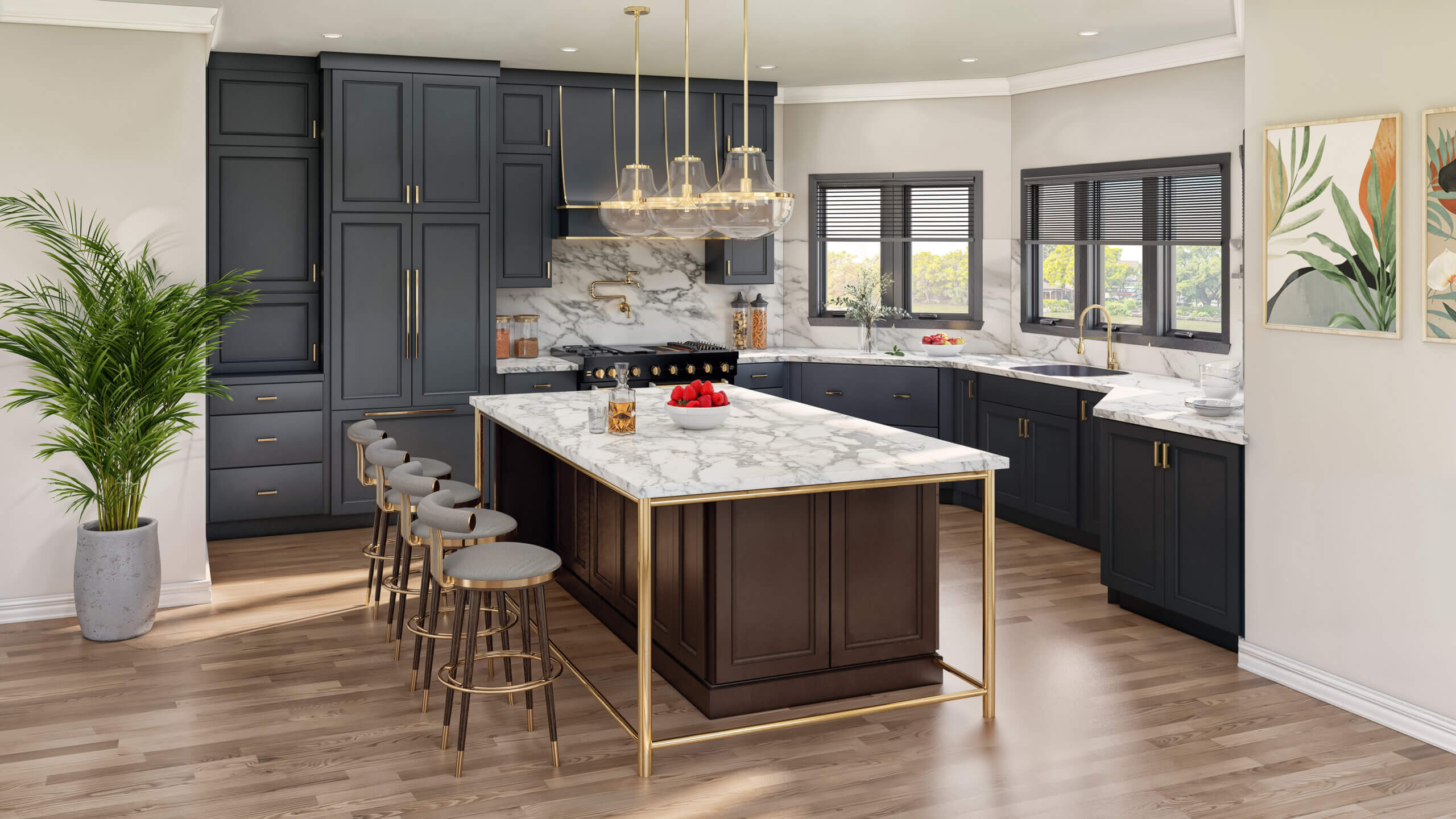What Yantram Architectural Design Studio Services Do
Floor Plan Rendering Services
Yantram offers detailed and realistic floor plan rendering services, providing clients with clear, immersive visualizations for better space planning.

3D Office Floor Plan




Digital Floor Plan Services
Our digital floor plan services for office interior design provide precise, scalable, and interactive layouts that bring your workspace vision to life. We design detailed floor plans, showing furniture arrangement, lighting, and spatial flow, offering a clear representation of how the office will function. These digital plans help in making informed decisions about layout adjustments, ensuring optimal space utilization, and enhancing productivity. Our services ensure that your office is designed for both style and efficiency, tailored to meet your specific business needs.


3D Architectural Visualization Service
Our 3D Architectural Visualization services for office interior design bring your floor plan to life with highly detailed and realistic renderings. We specialize in transforming conceptual designs into immersive, photorealistic visual experiences, offering an in-depth understanding of your office layout and how it will look and function in reality.
From modern open-plan offices to collaborative workspaces, we provide comprehensive visualizations that showcase furniture arrangements, lighting, color schemes, and material textures. Our services include creating floor plans that accurately represent the spatial arrangement of rooms, including meeting areas, workstations, break rooms, and other key spaces. By using advanced 3D modeling software, we ensure that every aspect of the design is meticulously portrayed to highlight both functionality and aesthetic appeal.
Careful attention is given to the hardscape as well, with paved walkways leading from the entrance to the water Whether you’re designing a startup’s creative office or a corporate headquarters, our visualizations help stakeholders, designers, and clients gain a clear perspective on the overall atmosphere and flow of the office space. This results in more informed decisions and a streamlined design process. Our team ensures the highest quality visual presentations, incorporating realistic lighting, shadows, and perspectives, so you can confidently visualize your office environment before construction begins.





I truly appreciate this post. I?¦ve been looking all over for this! Thank goodness I found it on Bing. You’ve made my day! Thanks again
Only wanna remark that you have a very nice site, I love the design it actually stands out.
After all, what a great site and informative posts, I will upload inbound link – bookmark this web site? Regards, Reader.
fantástico este conteúdo. Gostei muito. Aproveitem e vejam este conteúdo. informações, novidades e muito mais. Não deixem de acessar para descobrir mais. Obrigado a todos e até mais. 🙂
Attractive section of content. I just stumbled upon your blog and in accession capital to assert that I get in fact enjoyed account your blog posts. Any way I will be subscribing to your feeds and even I achievement you access consistently fast.
Definitely imagine that that you said. Your favourite justification seemed to be at the net the easiest thing to keep in mind of. I say to you, I definitely get annoyed even as other folks consider worries that they just don’t recognize about. You managed to hit the nail upon the top as neatly as outlined out the entire thing with no need side-effects , other folks could take a signal. Will probably be back to get more. Thank you
With havin so much content do you ever run into any problems of plagorism or copyright infringement? My website has a lot of exclusive content I’ve either created myself or outsourced but it seems a lot of it is popping it up all over the internet without my authorization. Do you know any methods to help protect against content from being stolen? I’d truly appreciate it.
I conceive other website owners should take this website as an example , very clean and excellent user pleasant style and design.
I discovered your weblog site on google and examine a number of of your early posts. Proceed to maintain up the very good operate. I just additional up your RSS feed to my MSN News Reader. Looking for ahead to studying more from you in a while!…
Wow! Thank you! I continuously wanted to write on my site something like that. Can I take a fragment of your post to my blog?
You have remarked very interesting points! ps nice website .
I have been browsing on-line more than three hours these days, but I never found any interesting article like yours. It is beautiful worth sufficient for me. In my opinion, if all site owners and bloggers made excellent content material as you did, the net will likely be a lot more useful than ever before.