

Project 181:- International Airport Exterior and Floor Plan Design
Client: – 832. Lisa
Location: – Brisbane – Australia
Yantram Architectural Rendering Company – Architectural Interior, Exterior, Floor Plan, Walk-through/through Project, whether it is a big Airport including security, HVAC, fire alarm, lighting. Common use terminal equipment, resource management, baggage sorting, parking, gate allocation, to name a few. The airport will also accommodate retail facilities, moving walkways, lifts, and escalators. As well as Shopping malls, townships, Apartment 3D floor design Projects, or industrial or commercial buildings 3D exterior rendering services, our team of experts will help you to get a business winning and appealing by Yantram architectural rendering company Brisbane – Australia.
3D floor plan design studio
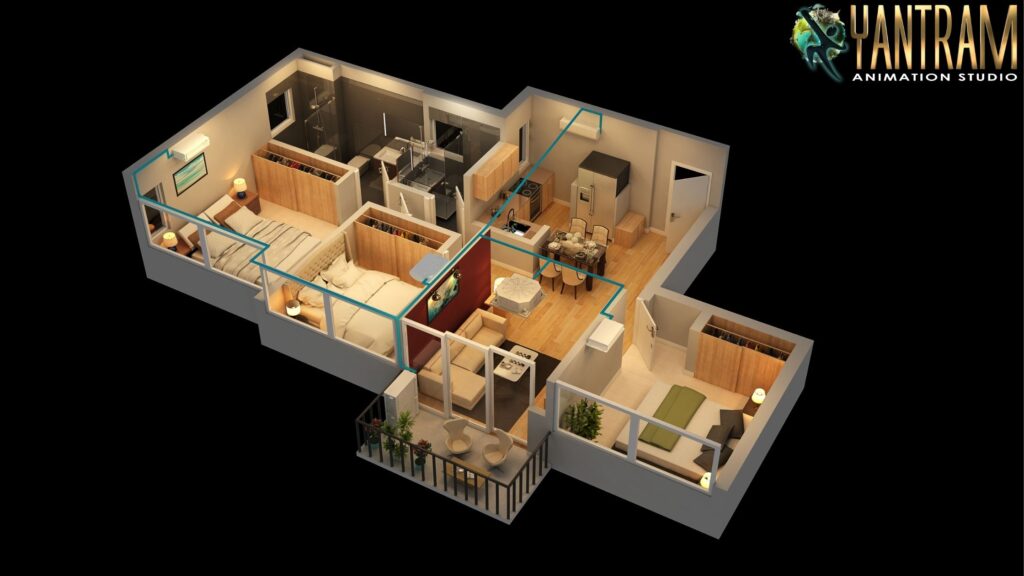
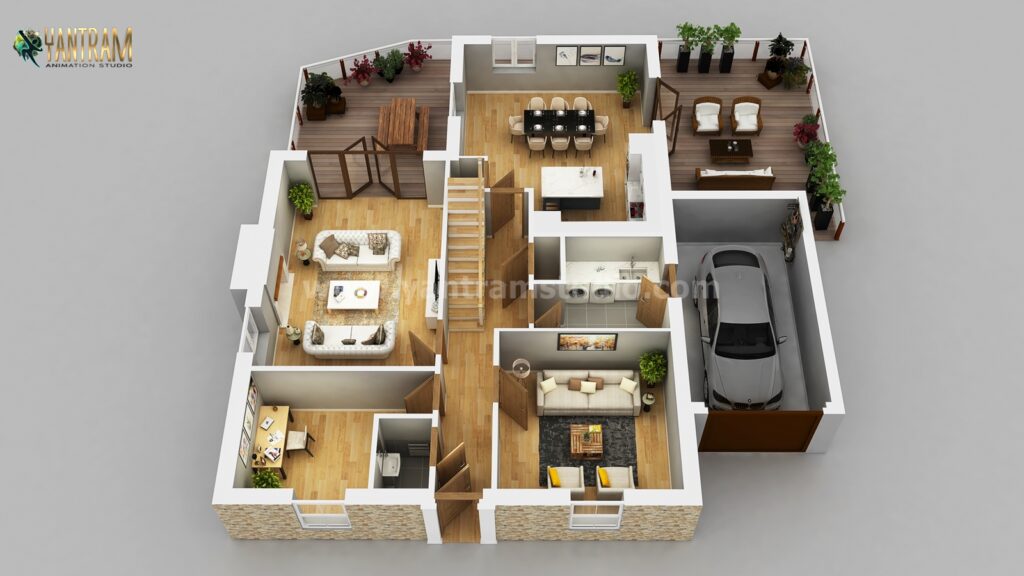


Yantram Studio is a prominent 3D floor plan design studio renowned for its expertise in architectural visualization and 3D rendering services. With a proven track record of creating captivating and accurate 3D floor plans, Yantram Studio is a trusted choice for bringing your architectural projects to life in Australia All big cities like Melbourne, Brisbane, Perth, Sydney, Canberra, Adelaide, Darwin, Hobart, Cairns, Newcastle, Geelong, Townsville, Toowoomba, Wollongong, Ballarat, Adelaide, Hobart Cairns, Newcastle
1. Conceptualization: Yantram Studio begins the process by collaborating closely with you to understand your project’s specific requirements, goals, and design preferences. This initial phase lays the foundation for the entire design process.
2. Space Analysis: The studio conducts a thorough analysis of the space, whether it’s a residential property, commercial office, or any other architectural project. They take into consideration factors such as layout, dimensions, lighting, and functionality.
3. 3D Modeling: Using cutting-edge 3D modeling software and techniques, Yantram Studio creates a detailed 3D model of the space. This includes accurately representing walls, windows, doors, furniture, fixtures, and other architectural elements.


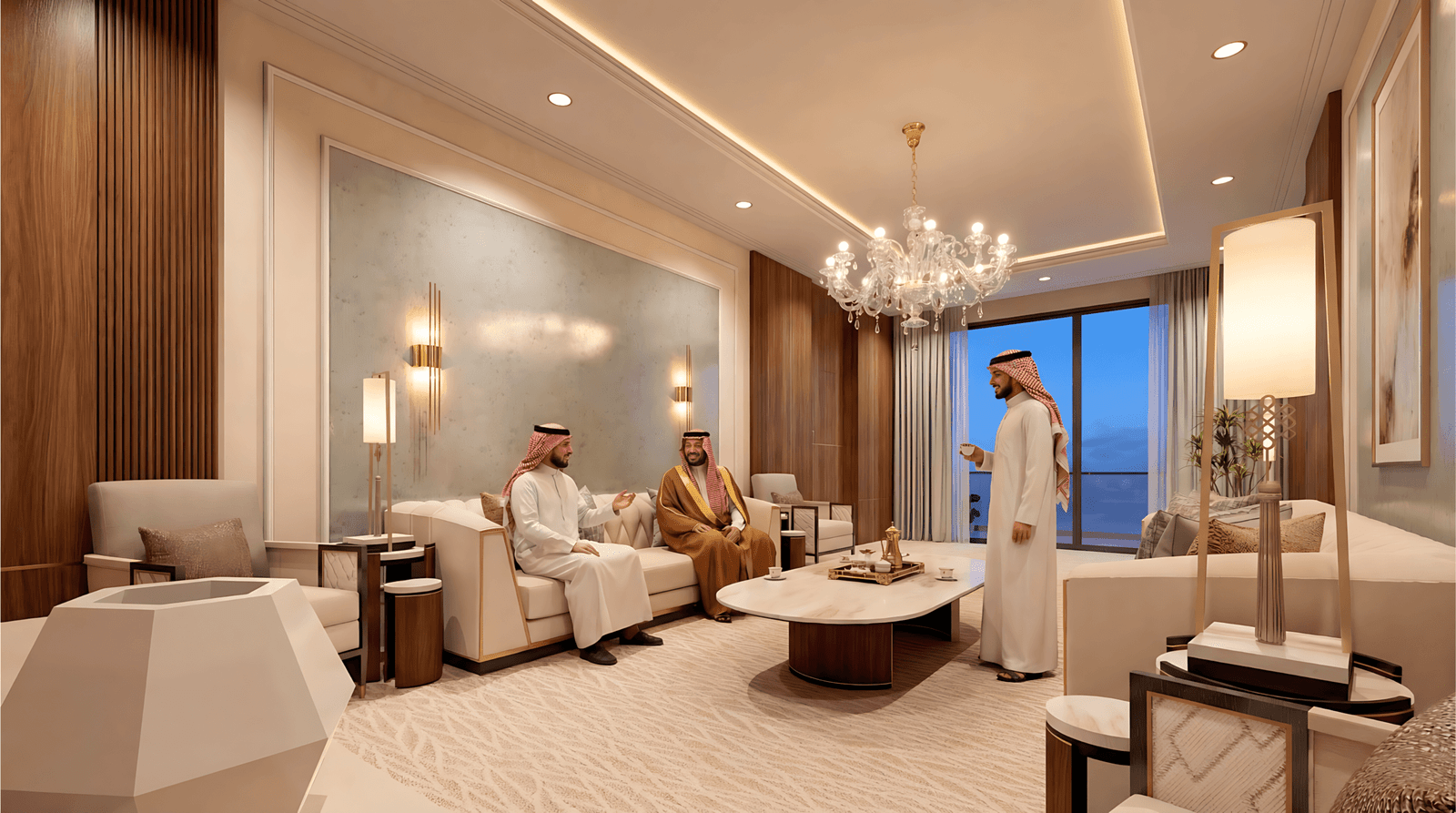
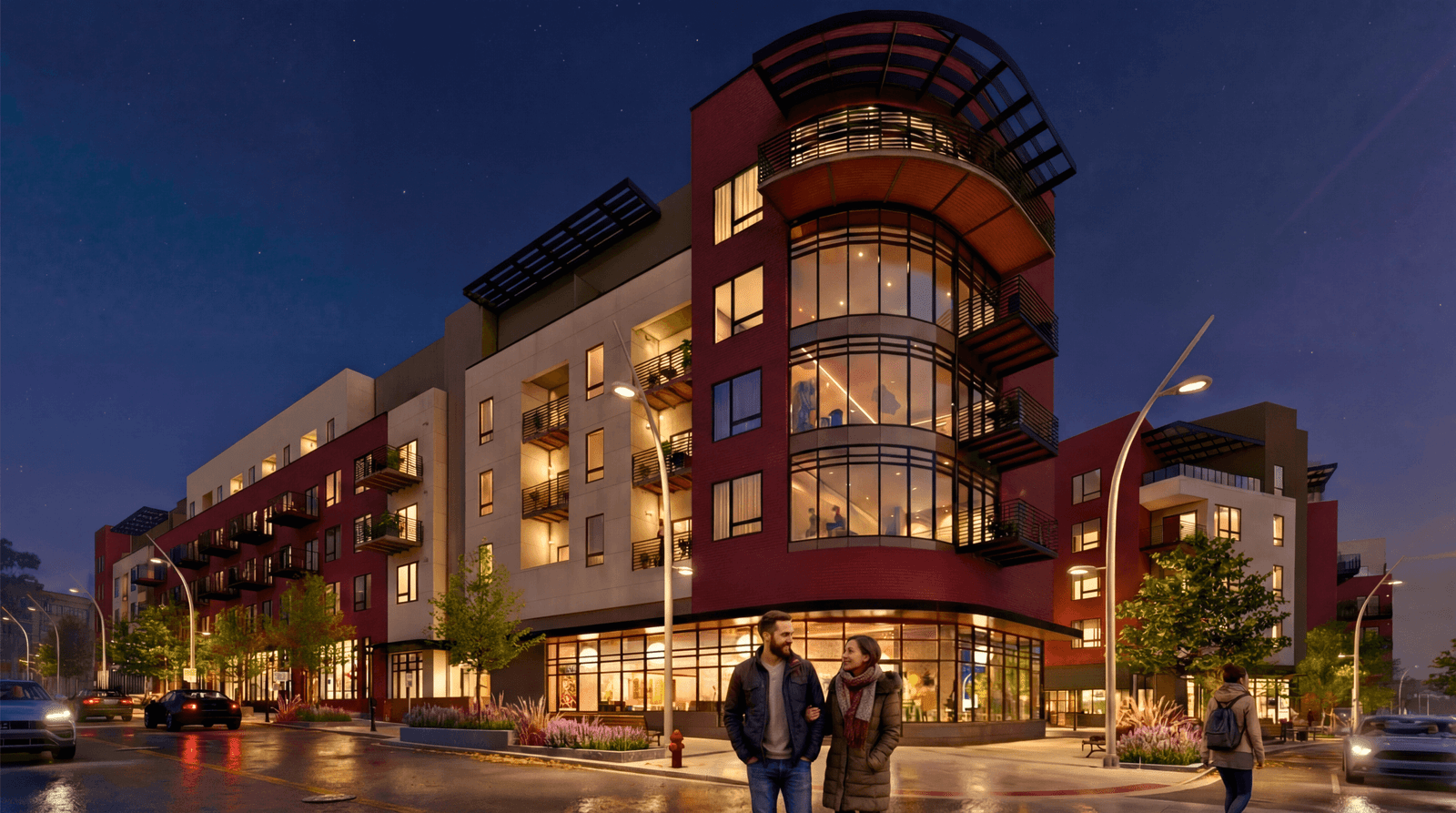
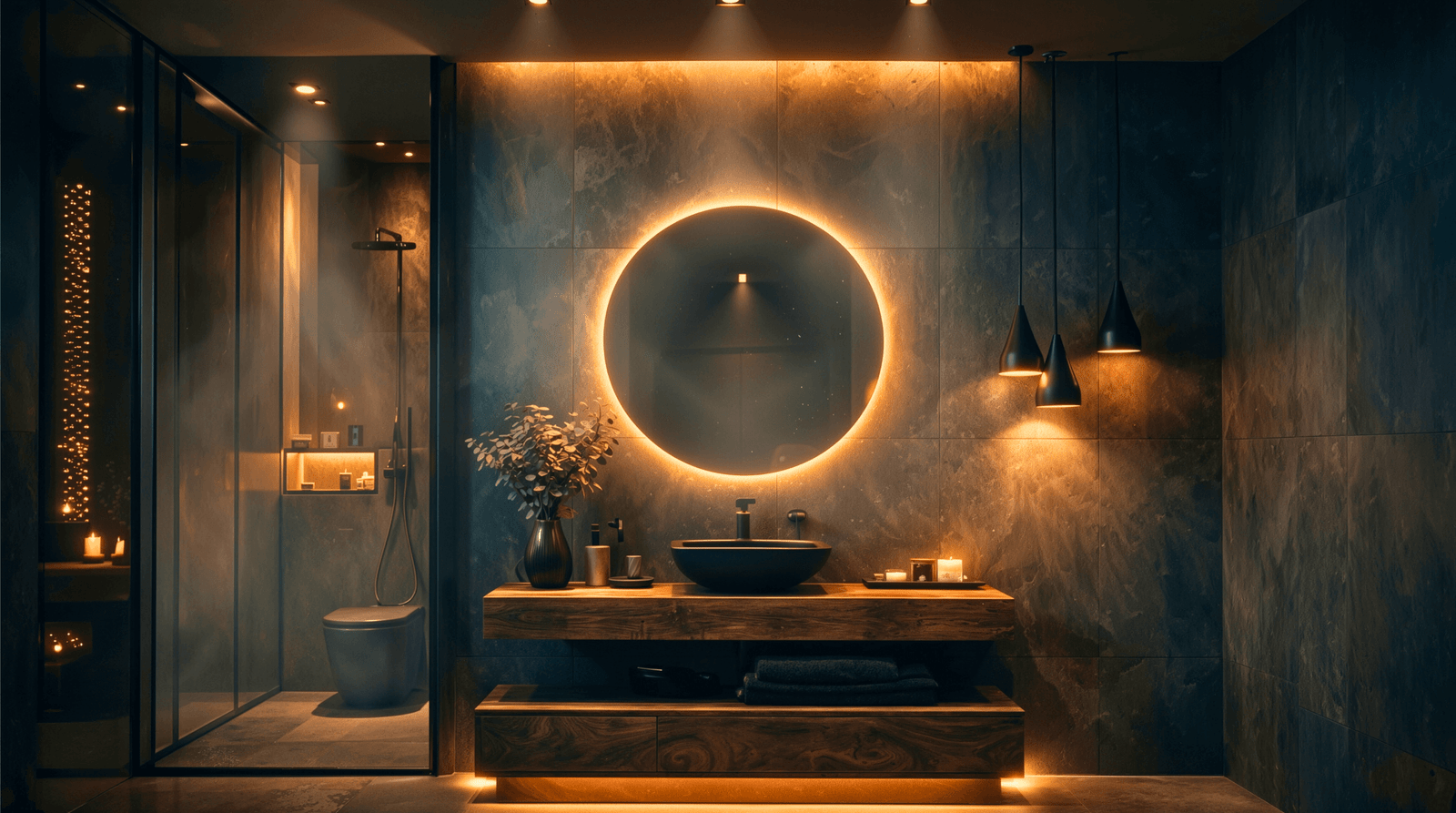
Hey there! Do you know if they make any plugins to assist with Search Engine Optimization? I’m trying to get my blog
to rank for some targeted keywords but I’m not seeing very good success.
If you know of any please share. Appreciate
it! I saw similar article here: Blankets
Good day! Do you know if they make any plugins to help with Search Engine Optimization? I’m trying to get my blog to rank for some targeted keywords but I’m
not seeing very good success. If you know of any please share.
Thank you! I saw similar text here: COD
I’m really inspired together with your writing skills as neatly as with the layout to your blog. Is that this a paid theme or did you modify it yourself? Anyway stay up the excellent quality writing, it is uncommon to look a great weblog like this one these days. I like yantramstudio.com ! Mine is: BrandWell
When someone writes an article he/she retains the thought
of a user in his/her mind that how a user can know it.
Therefore that’s why this paragraph is amazing. Thanks!
Feel free to surf to my web page – nordvpn coupons inspiresensation (https://t.co/eVysfVwFqe)
Great post. I was checking constantly this blog and I’m impressed!
Very helpful information particularly the closing section 🙂 I handle
such info a lot. I was seeking this certain info for a very long time.
Thanks and best of luck.
my page :: nordvpn coupons inspiresensation
nordvpn cashback 350fairfax
My partner and I stumbled over here different website and thought I should check things out.
I like what I see so now i am following you. Look forward to looking at your web page yet again.
I really like your blog.. very nice colors & theme.
Did you create this website yourself or did you hire someone to do
it for you? Plz answer back as I’m looking to construct my own blog
and would like to know where u got this from.
kudos
Also visit my website; eharmony special coupon code 2025
Appreciating the time and energy you put into your site and
detailed information you provide. It’s awesome to come across
a blog every once in a while that isn’t the same unwanted rehashed material.
Excellent read! I’ve bookmarked your site and I’m including
your RSS feeds to my Google account. gamefly free trial https://tinyurl.com/23mmjj8a
I know this web page gives quality dependent content and
other information, is there any other site which
presents such stuff in quality?
Hi there, I enjoy reading through your article. I wanted to write a little comment to support you.
Excellent blog post. I certainly appreciate this website.
Stick with it! https://tinyurl.com/ypubsnjg eharmony
special coupon code 2025
I was curious if you ever thought of changing the
structure of your website? Its very well written; I love what youve got to
say. But maybe you could a little more in the way of content so
people could connect with it better. Youve got an awful lot of
text for only having one or 2 images. Maybe you could space it out better?
https://www.highlandguides.com vpn