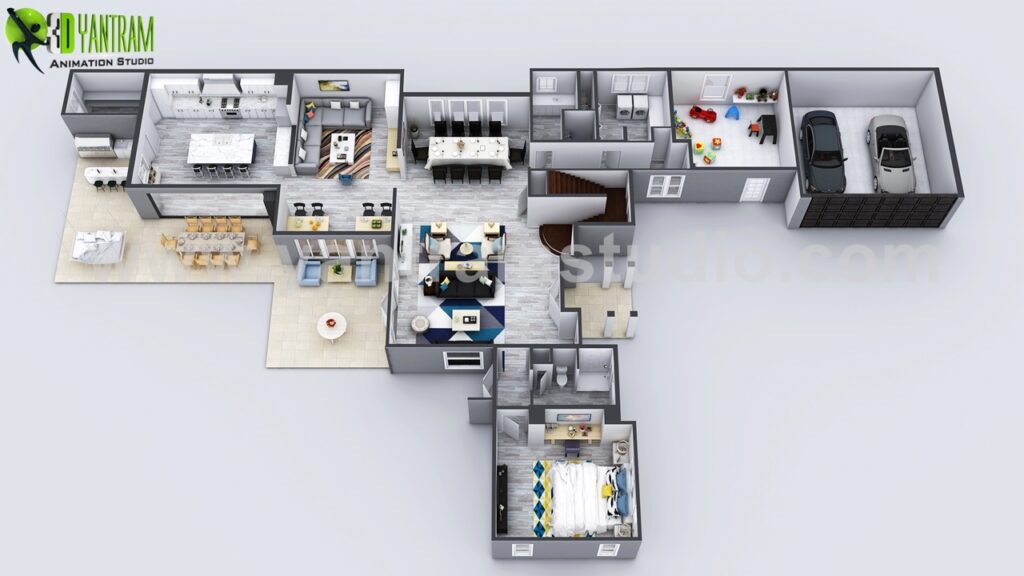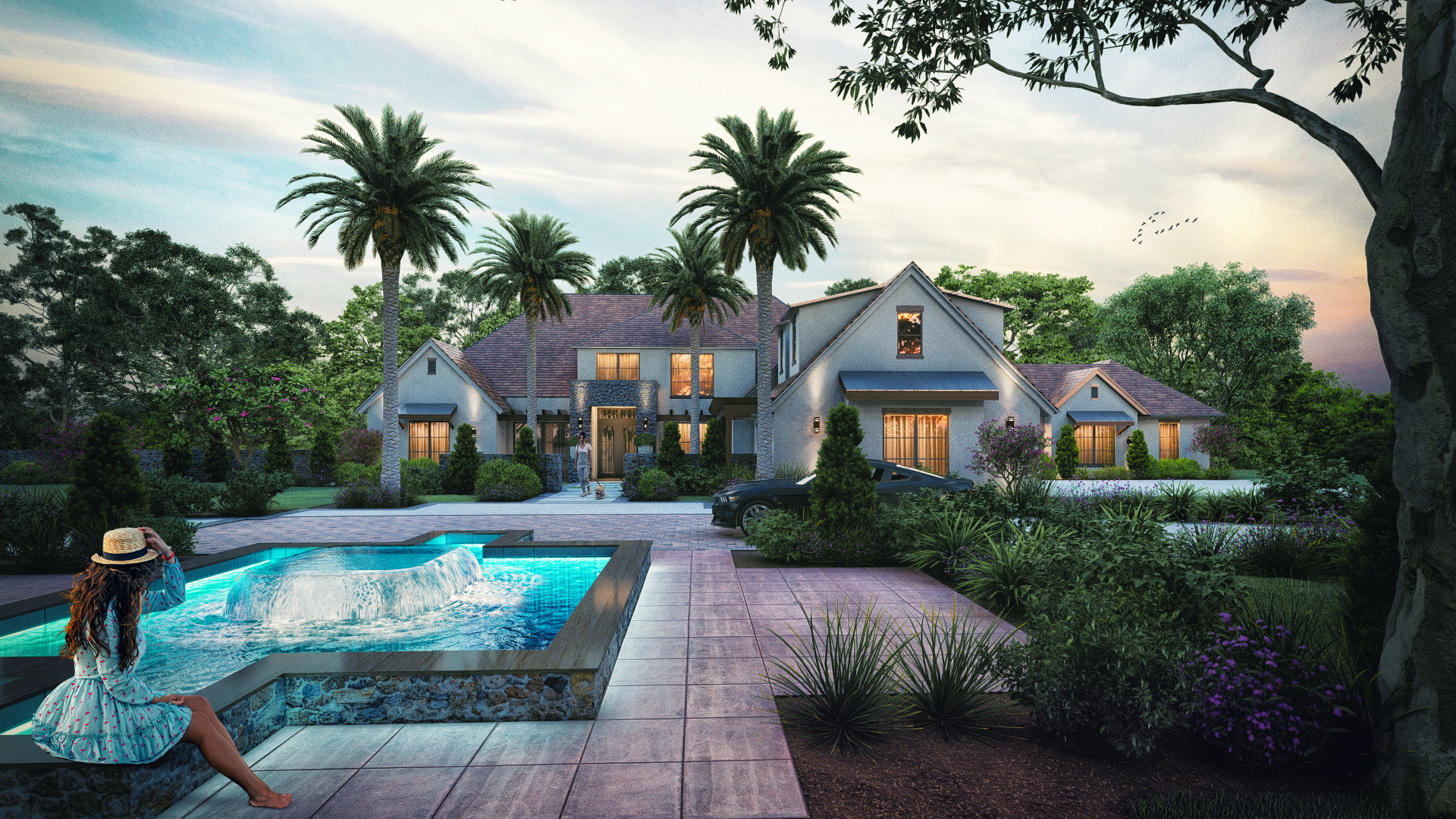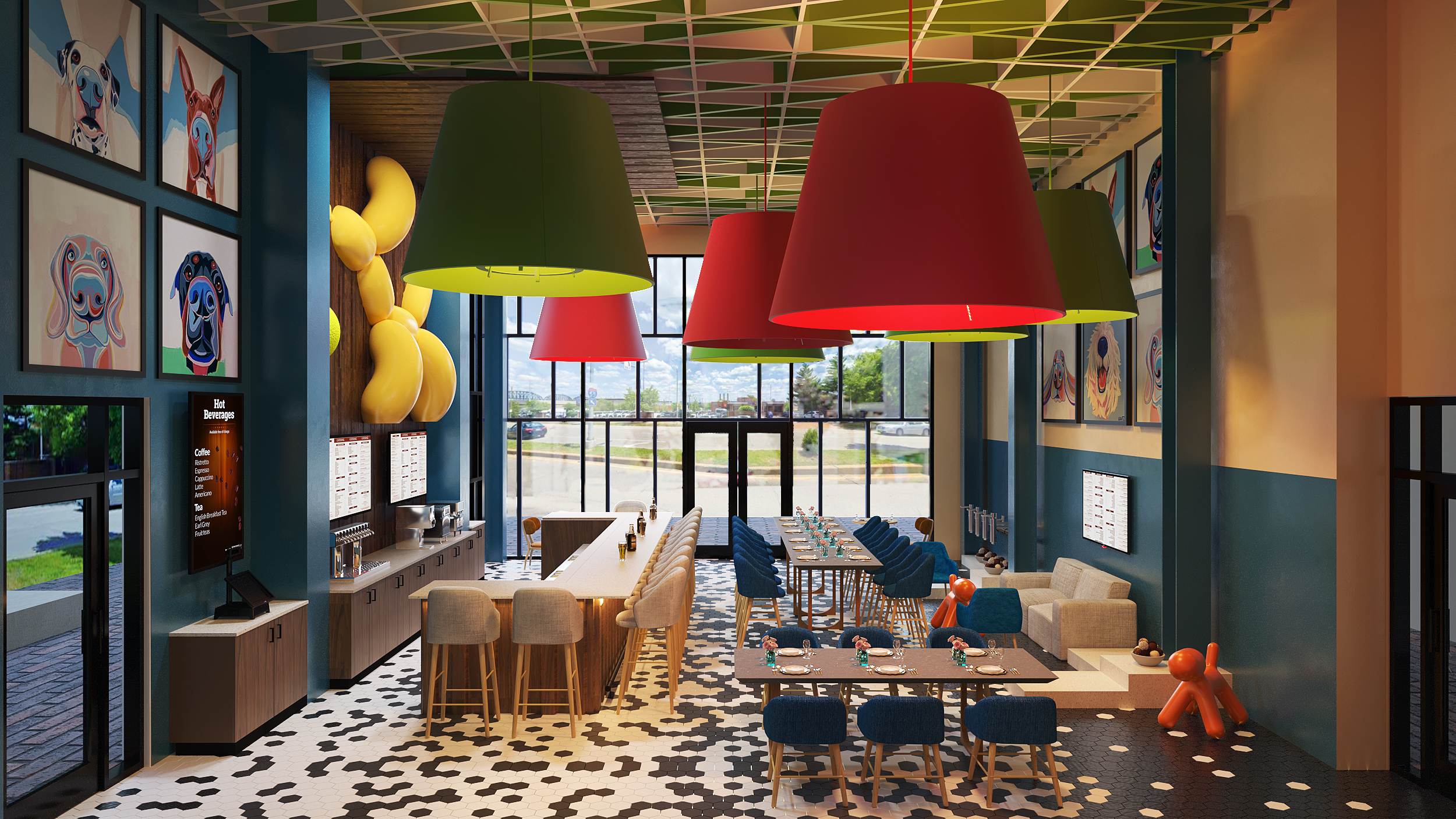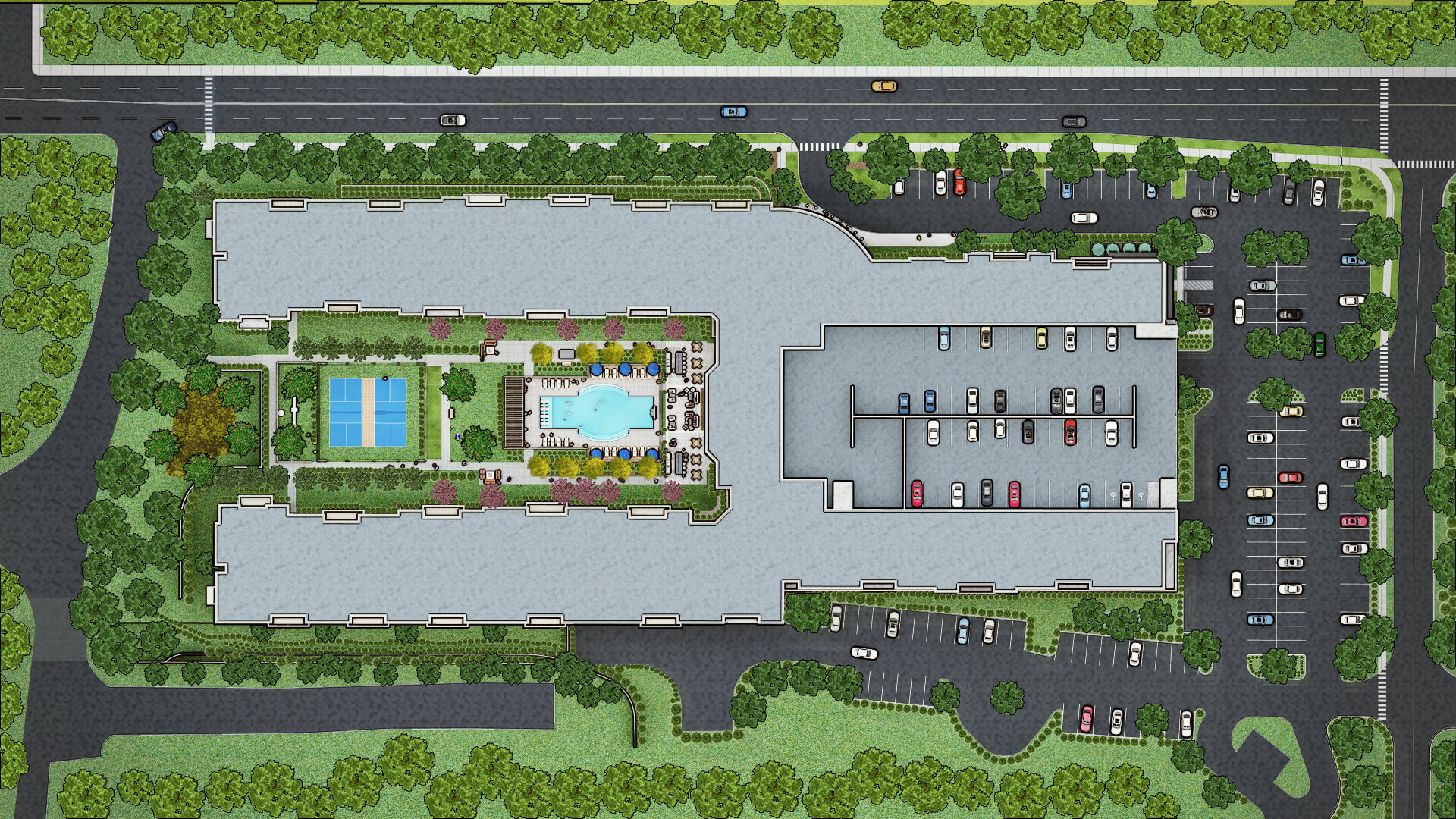Project 152: 3D House Virtual Floor Plan Design By 3d Floor Plan
Client: 723. Eric
Location: Moscow – Russia

Exclusive New Modern House Virtual 3d Floor Plan, Full Size of Luxury Modern House Floor Plan With Car Garage, Master Bedroom With Outstanding Wooden Furniture And Bathroom, Beautiful Kids Room With White Flooring, Large Living Room And Dining Room, Large Island Kitchen With White Furniture Design, Outside Large Open Plan Living areas, Lounge, Kitchenette, Dinner, Master Suite, Outdoor Decks, BBQ Area Design Developed By Yantram 3D Animation Studio, Moscow – Russia.





4 thoughts on “Exclusive New Modern House 3d Floor Plan By Yantram 3D Animation Studio, Moscow – Russia”