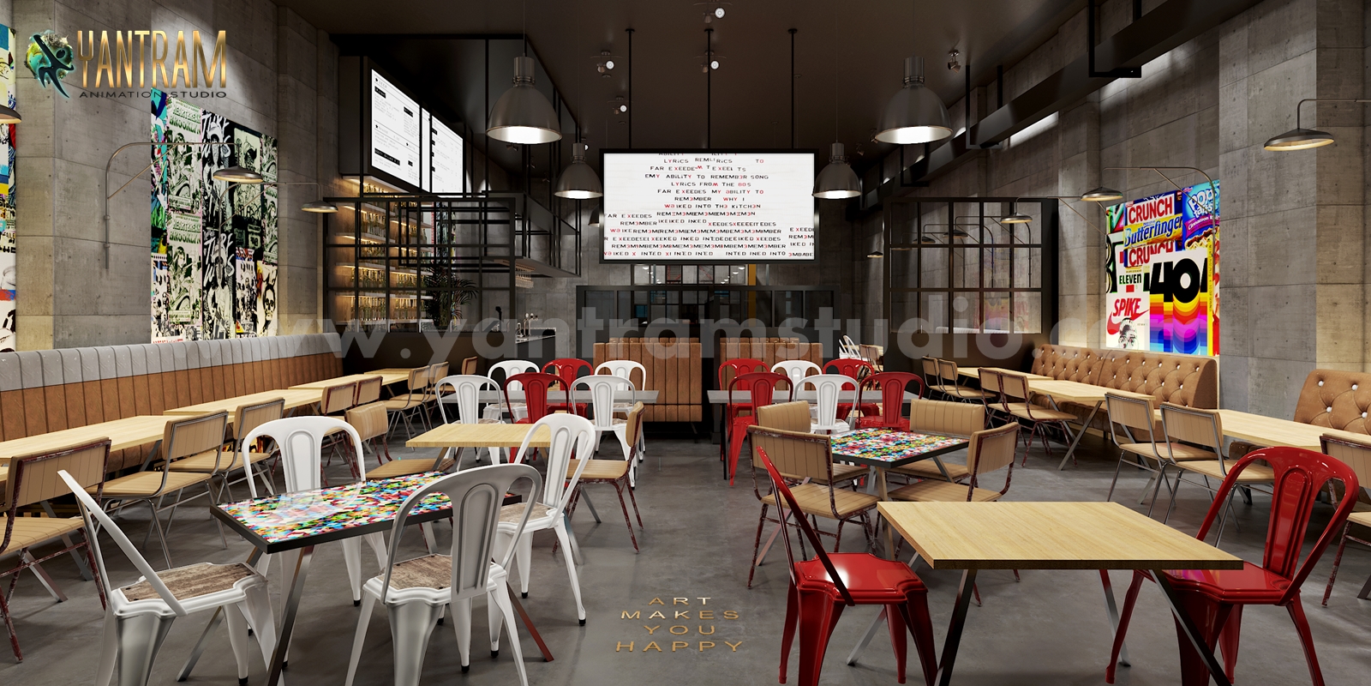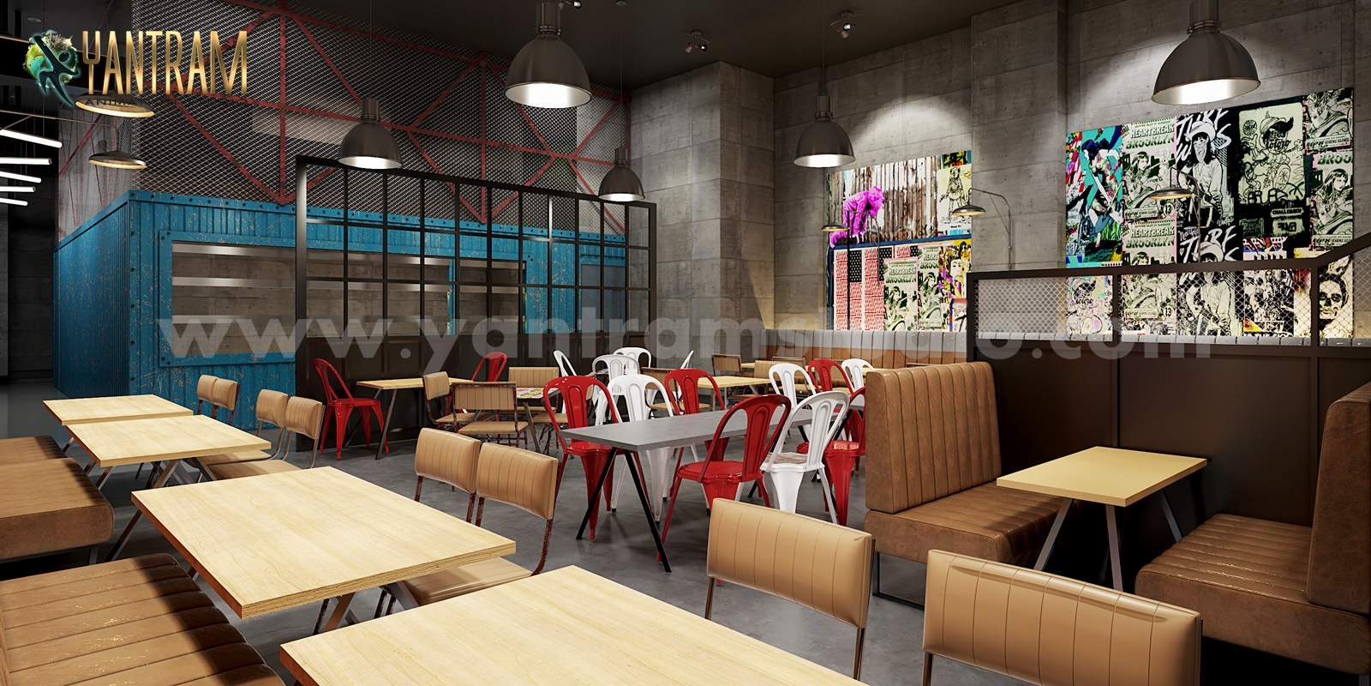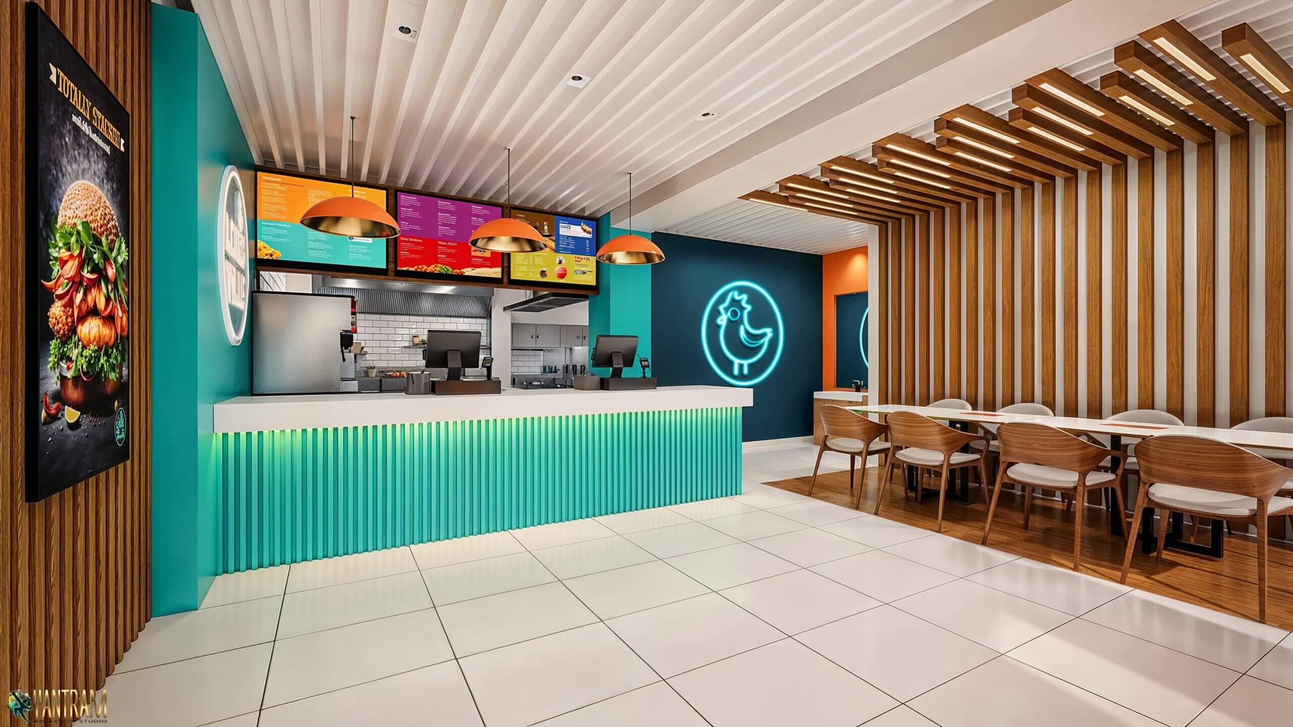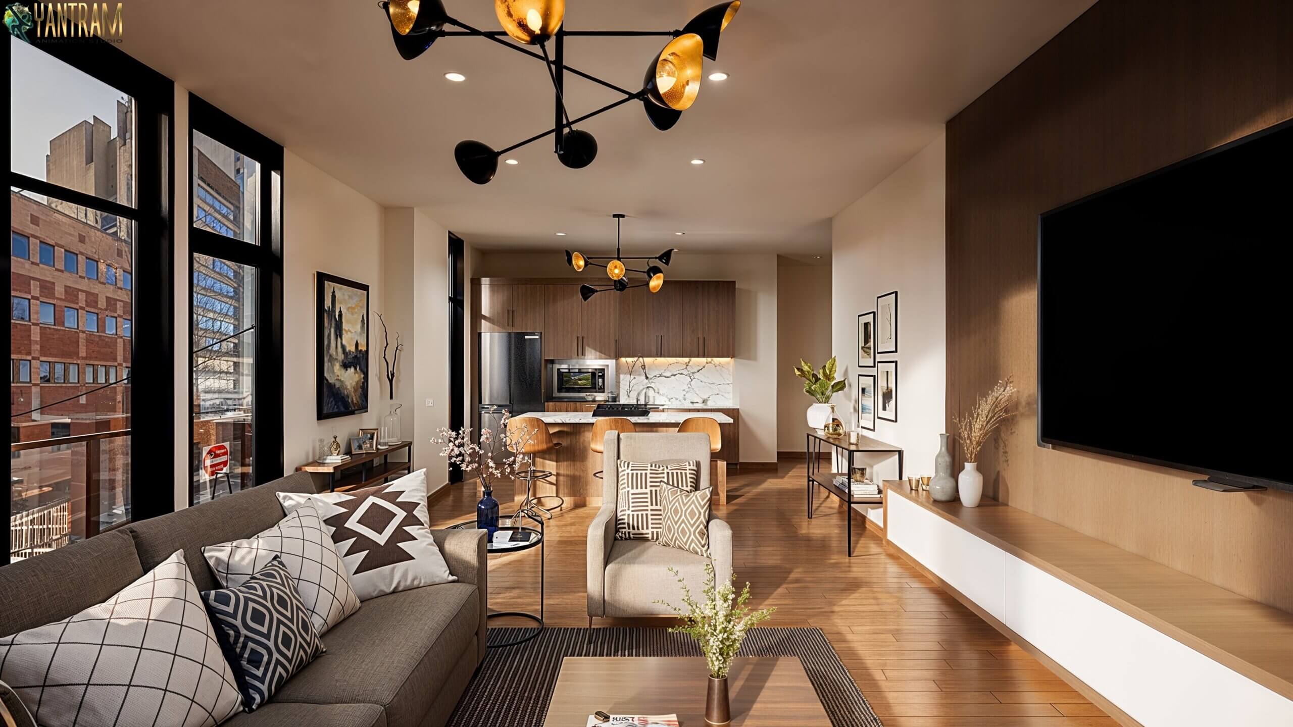Project 1241: 3D Interior Modeling of Architectural Cafe Design with seating area
Client: 951 Michelle
Location: Rome – Italy
Open Cafeteria Is A Relaxation Place Who People Are Gathering And Share Something And Communicating With Each Other. It’s 3d interior modeling Café With Beautiful Furniture As A Chair Table, Square Table, Sofa Table. 3D Architectural Designing Wall With Good Painting, Open Kitchen To Serve Good Food And Also There Is Wine Bar To Cheers And Seat With Drink Table Design By 3D Interior Modeling. There Is LED Light To Blow A Café And Shine Design By Architectural Animation Services.
Architectural Design Studio, 3d interior modeling, Architectural Animation Services, Architectural Studio, Architectural Modeling Firm, Architectural Visualisation Studio, Architectural And Design Services, Architectural Rendering Companies, 3d interior modeling, 3d Architectural Design, Architectural Animation Studio, 3d Interior Designers, 3d Interior Rendering Services, café Interior Designer, Interior Design Studio, Interior Design Firms, Interior Design For cafe, 3d Interior Modeling, Architectural Design Home Plans, 3d Interior Rendering.








6 thoughts on “3D Interior Modeling of Architectural Cafe Design with seating area by Architectural Rendering Companies, Rome – Italy”