What Yantram 3d Architectural Rendering Company Do
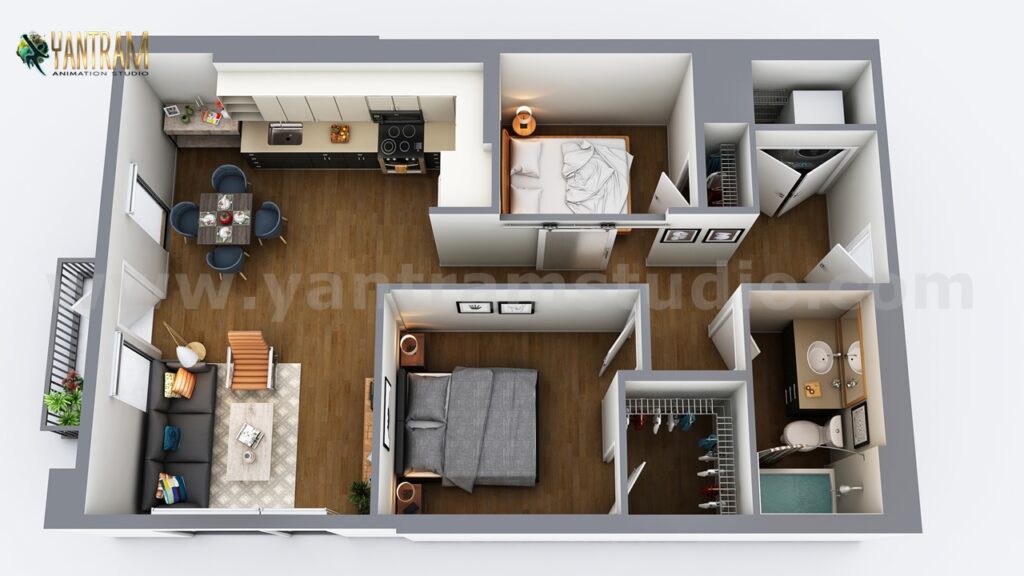
Project 1875 Modern Two Bedroom Residential House 3D Virtual Floor Plan Design
Client: 874 Travis
Location: Los Angeles – California
A small residential 3d home floor plan designed by an architecture design studio. There is a walkway and spacious place designed by Yantram Studio. 3d home floor plan design is the best way to visualize the entire area of your house or apartment, this will give you the best ideas to visualize space and placement in possible ways. The Floor Plan contains two Master Bedrooms with attached washrooms, a Living room, a Kitchen Area, a Dining Area & Car Garage by 3D architectural design.
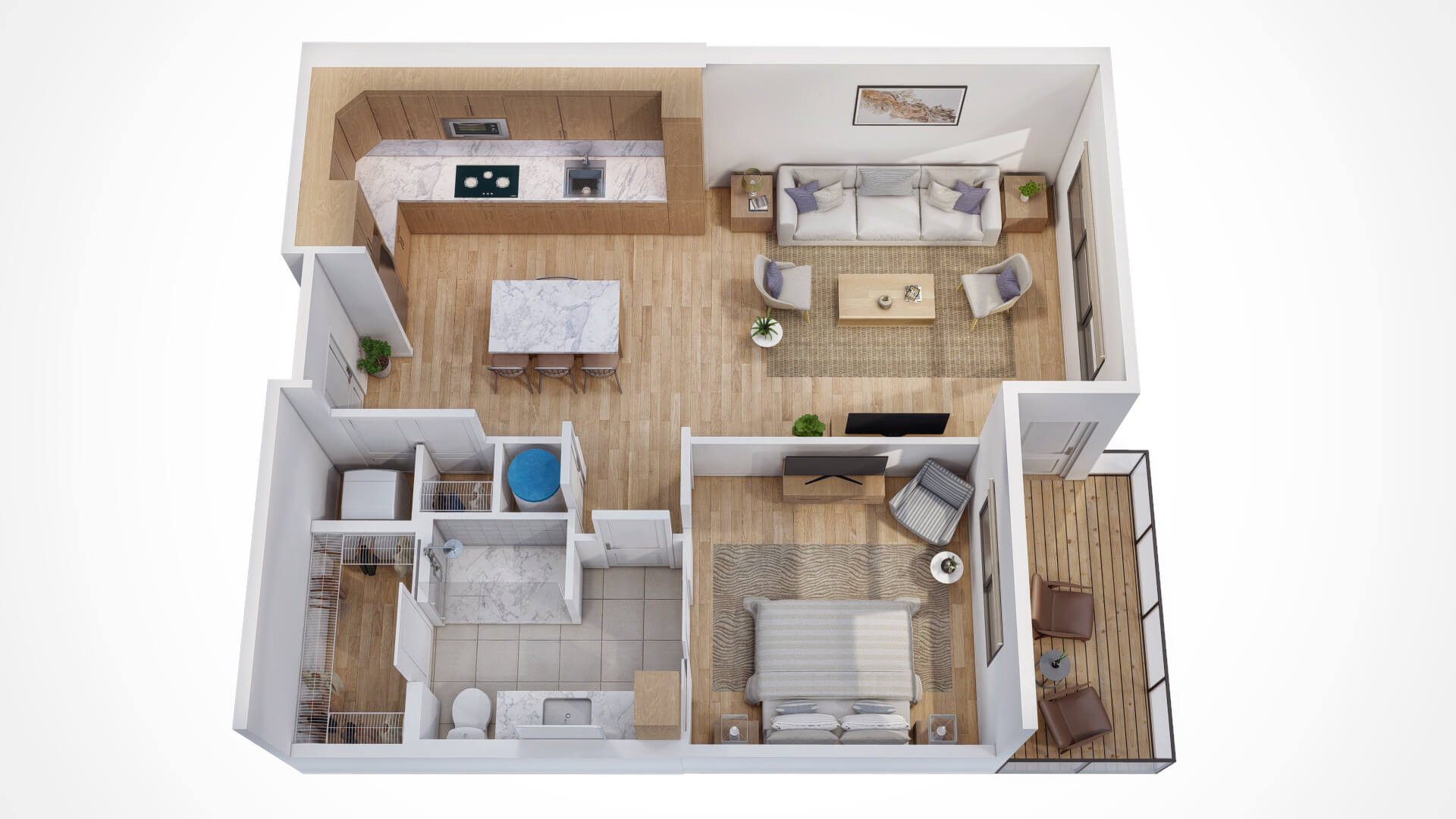
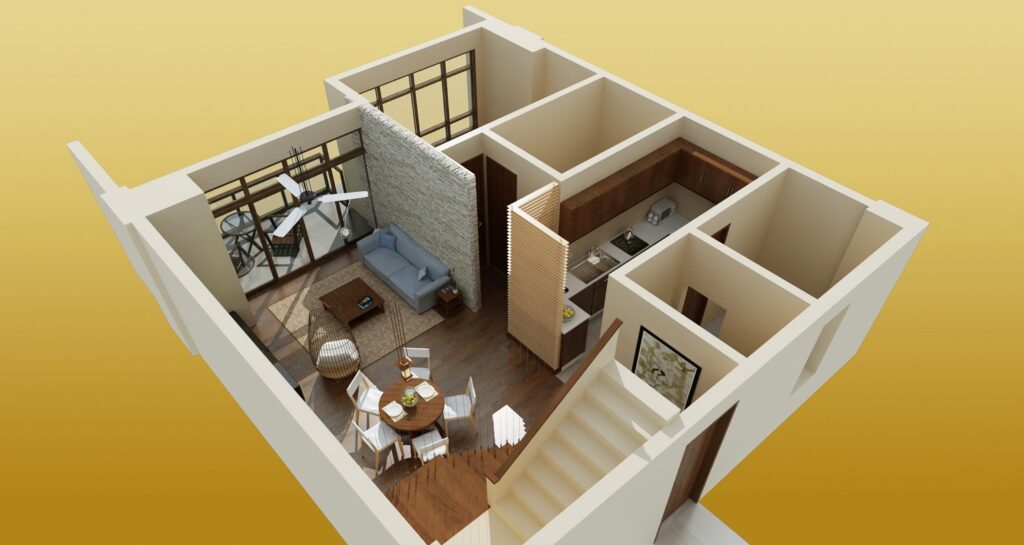
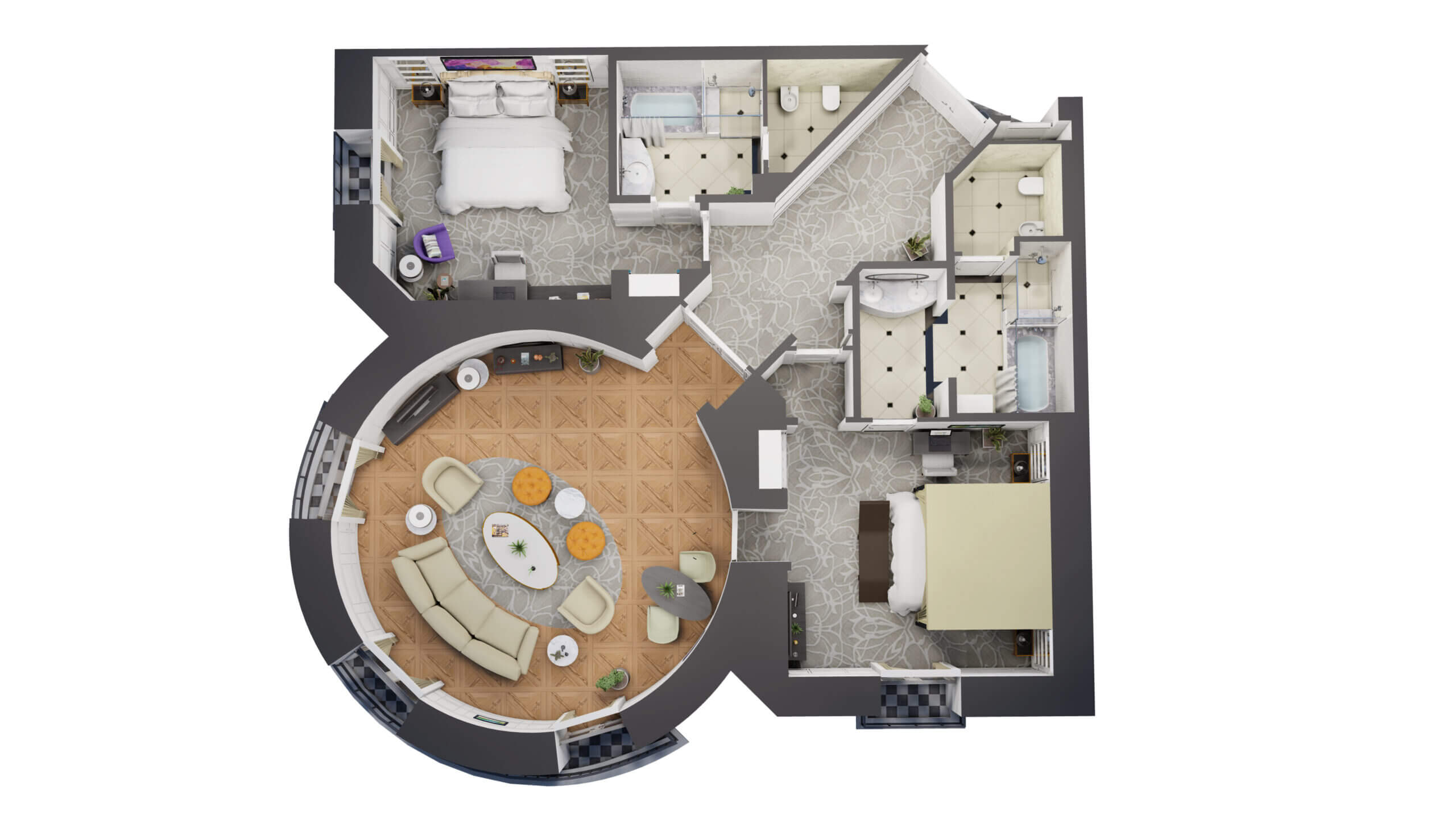
Architectural Design Studio, 3d home floor plan design, Architectural Animation Services, Architectural Studio, Architectural Modeling Firm, Architectural Visualization Studio, Architectural And Design Services, 3d home floor plan design, Architectural Rendering Companies, 3d Architectural Design, Architectural Rendering Company, 3d-floor plan, 3d virtual floor Plan design, 3d home floor plan design, virtual floor Plan, 3d-floor design, floor plan designer, 3d-floor plan design, apartment, house, residential home, floor plan.
3D floor plan layout
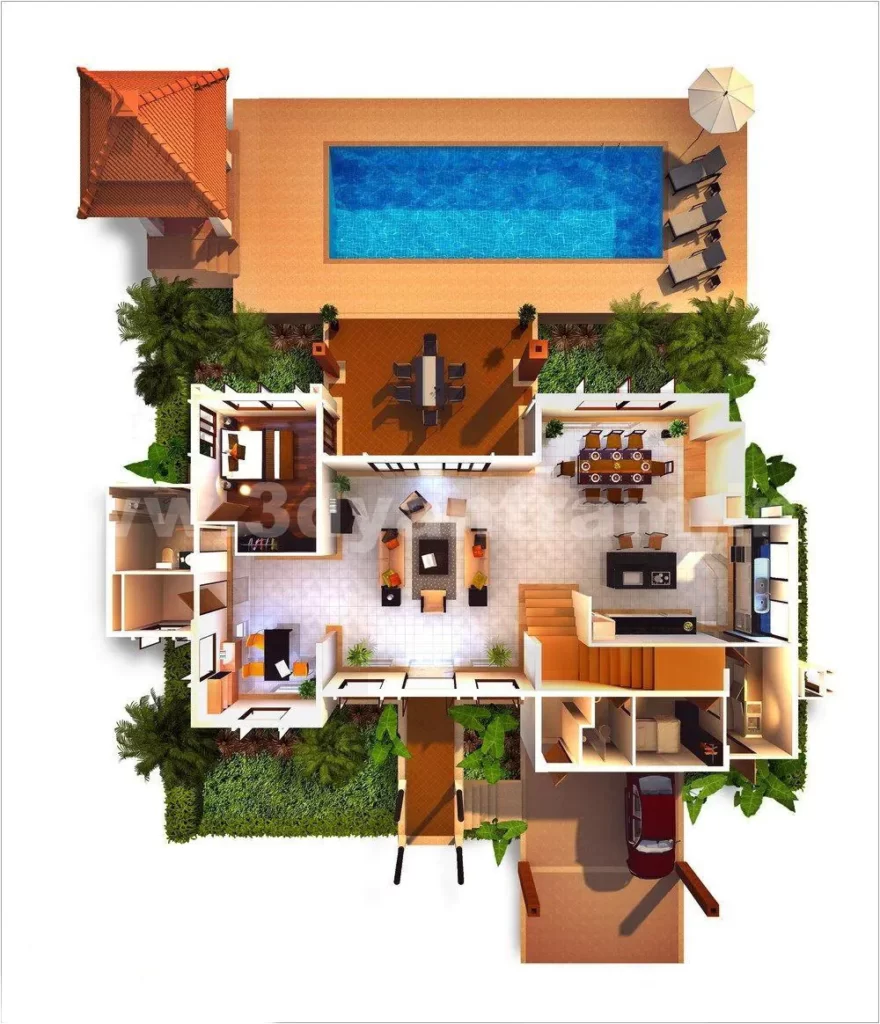
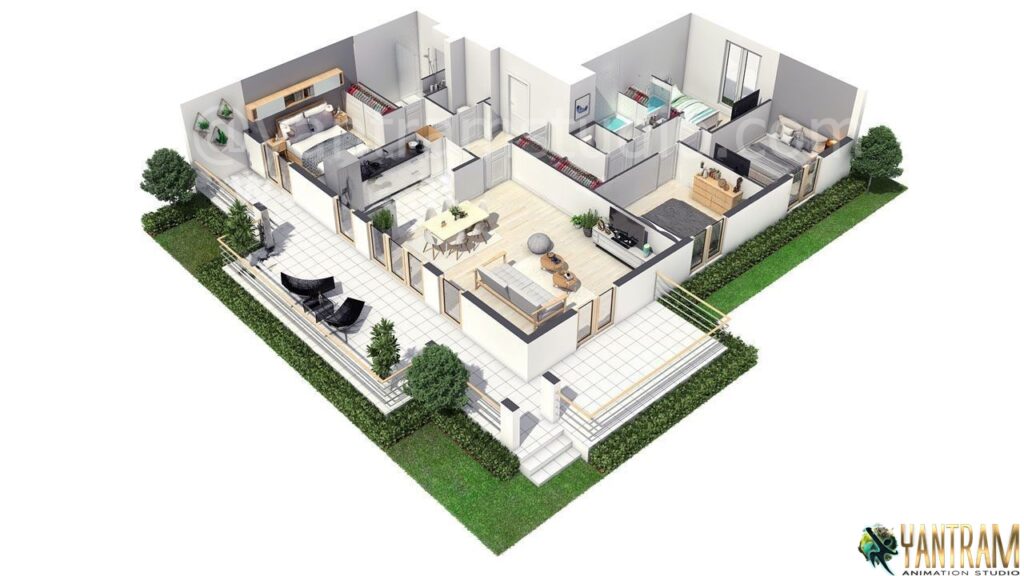
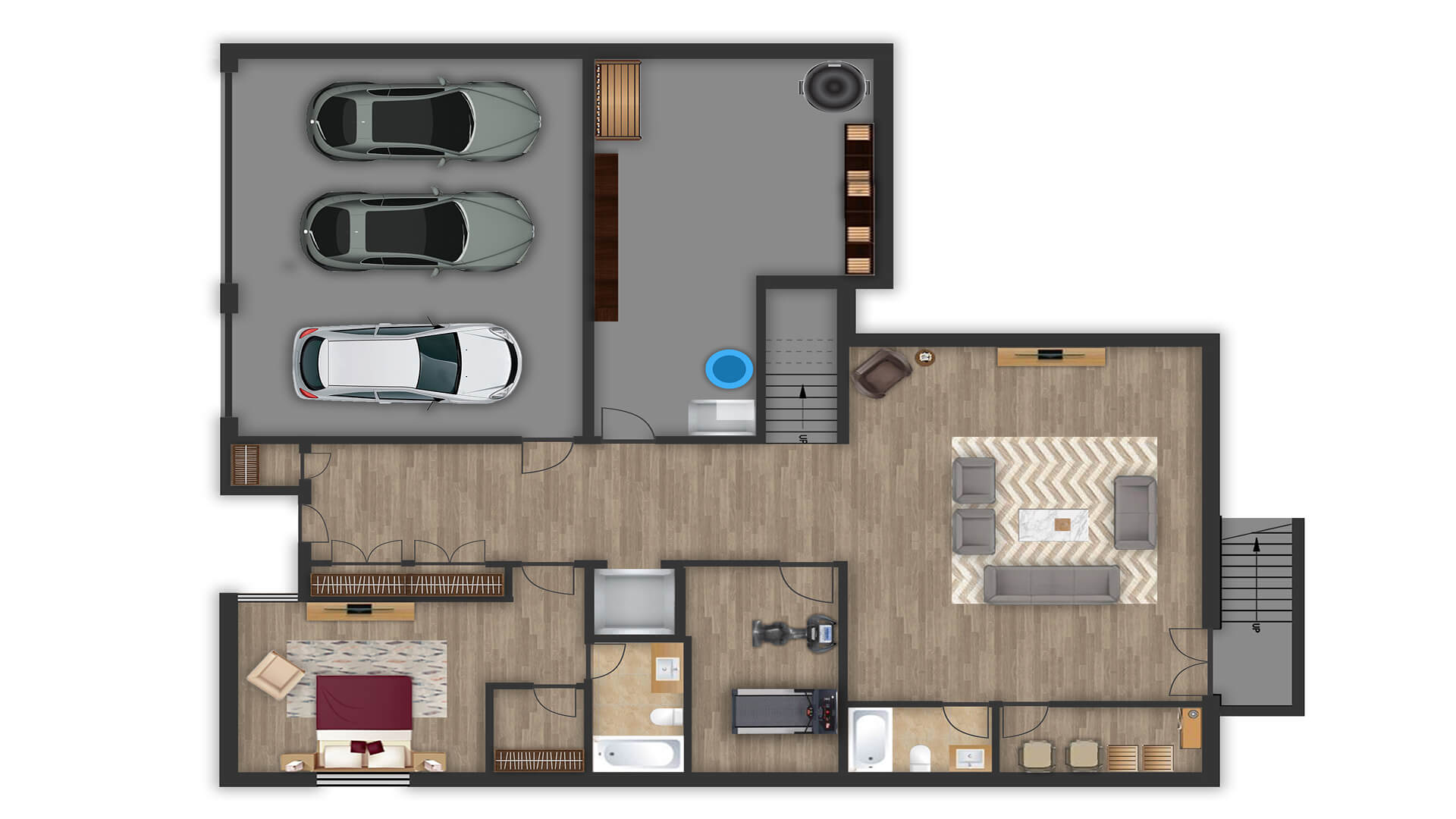
Experience the epitome of modern living with our Two-Bedroom Residential House 3D Home Floor Plan Design, meticulously crafted by leading architectural rendering companies in California All big cities like Los Angeles, San Diego, San Jose, San Francisco, Fresno, Sacramento, Long Beach, Oakland, Bakersfield, Anaheim, Stockton, Riverside, Irvine, Santa Ana, Chula Vista.
🏡 Contemporary Comfort: Step into a world where design meets functionality. Our Two-Bedroom Residential House floor plan seamlessly blends contemporary aesthetics with practical living, offering a harmonious space that caters to your lifestyle needs.
3d walkthrough
Step into the heart of timeless elegance with Yantram Studio’s 360° Video Interior Virtual Walkthrough – a captivating Home Virtual Reality Tour set against the backdrop of the historic and enchanting city of Rome in 2023.
🏰 Journey Through Time and Space: Immerse yourself in the allure of Rome’s architectural splendor as our 360° Video takes you on a virtual journey through a meticulously crafted home. From ancient influences to modern comforts, experience a seamless blend of history and contemporary design.


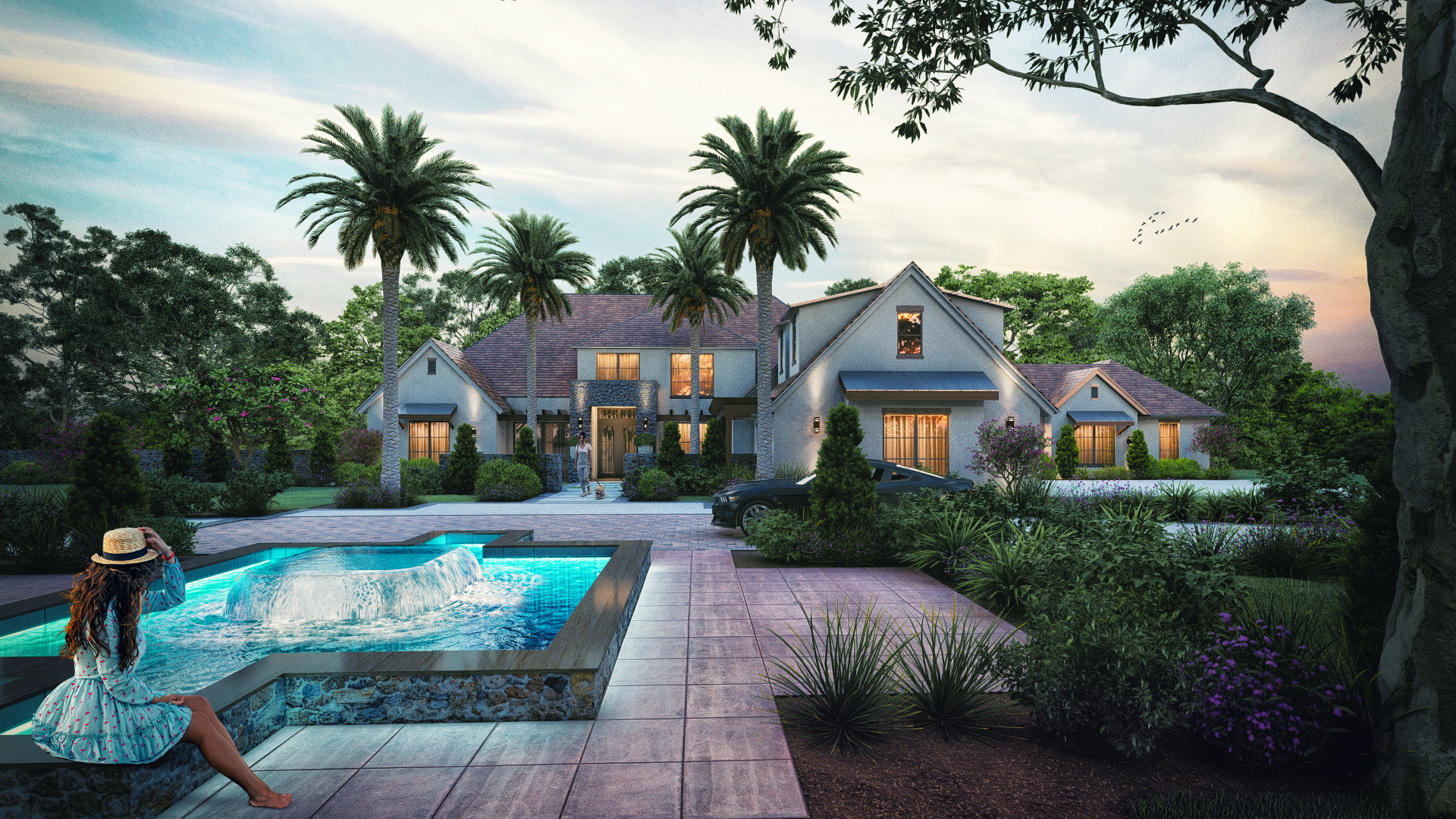
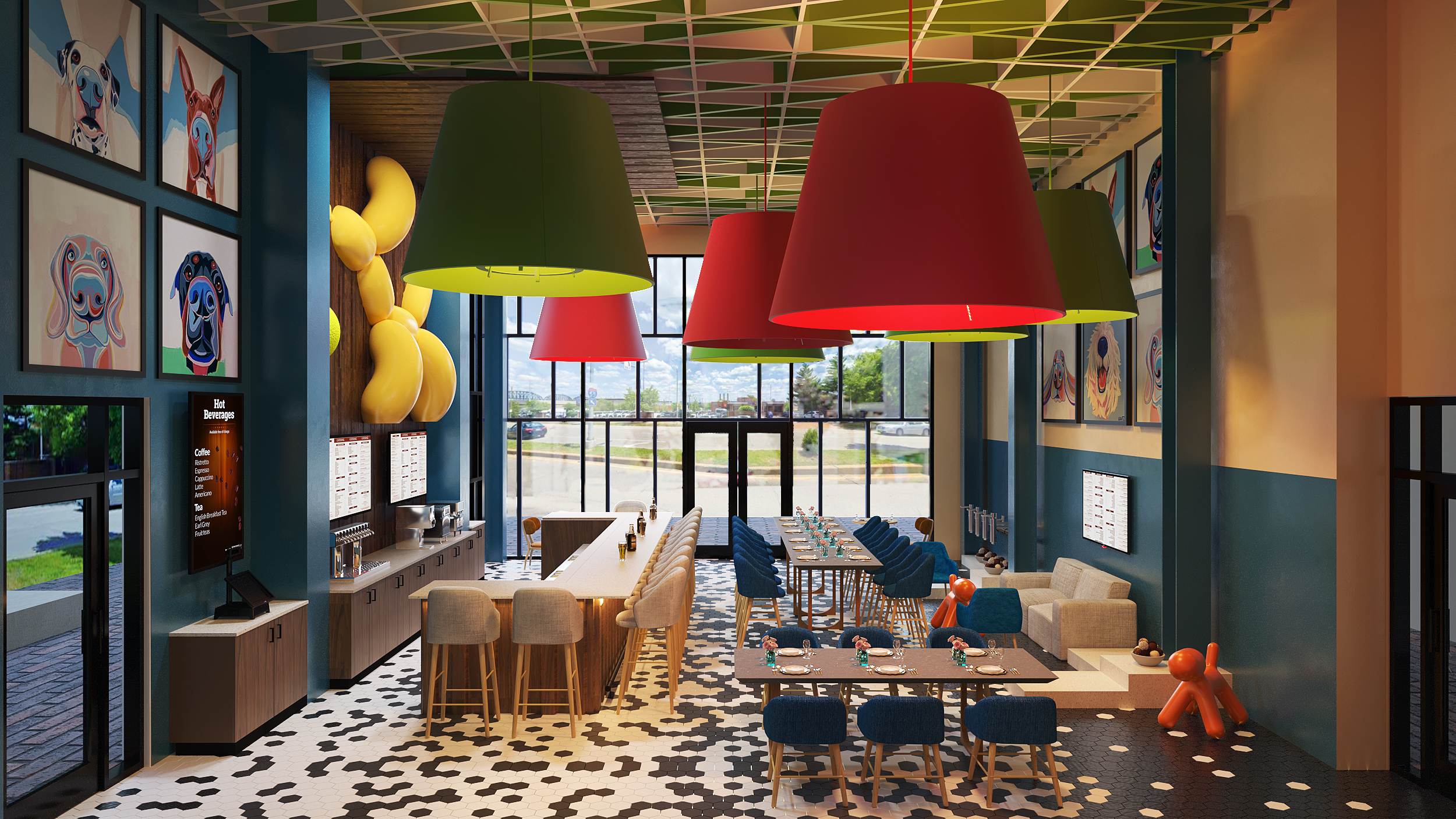
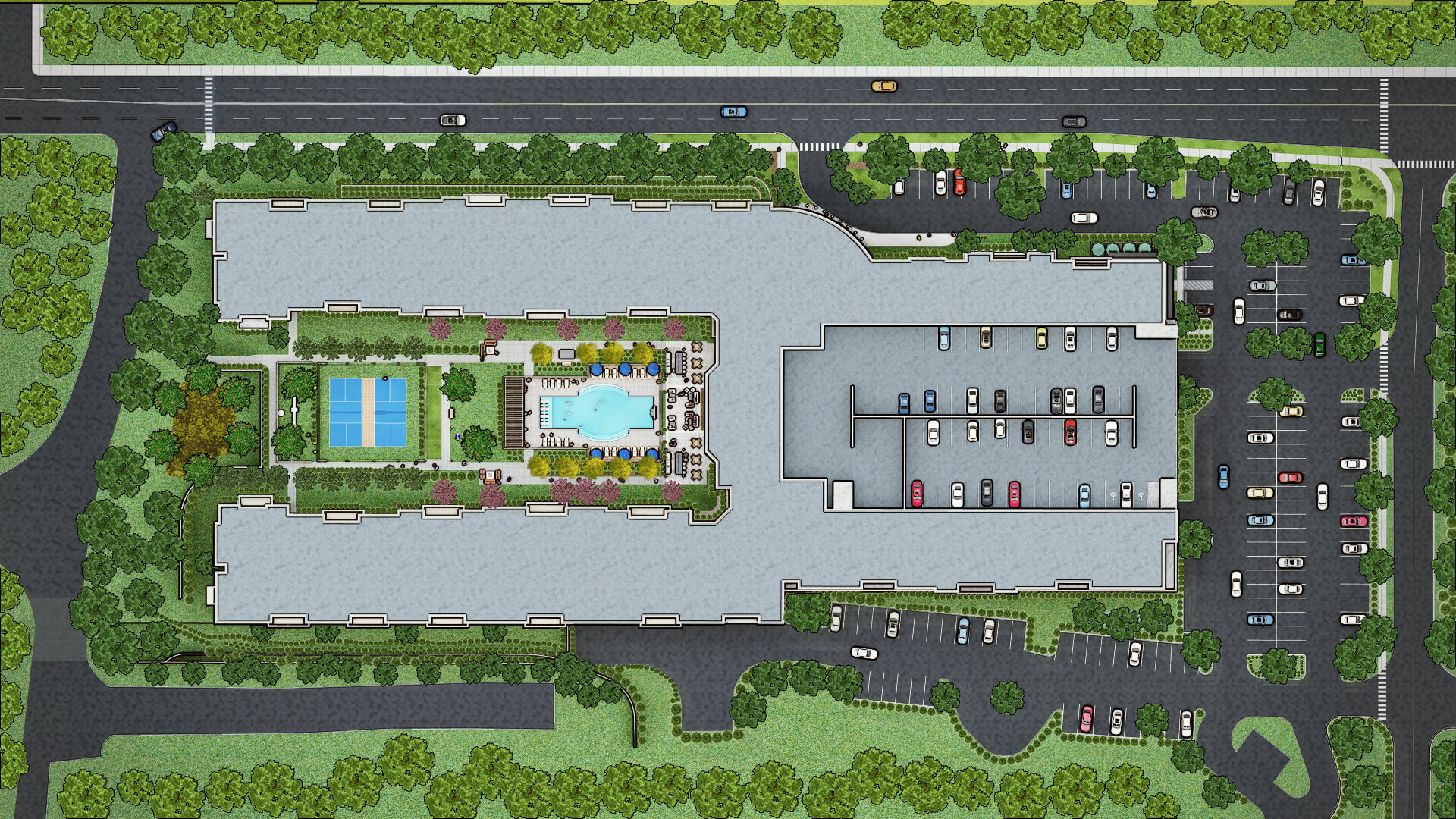
Are you writing the articles in your website yourself or you outsource them?
I am a blogger and having difficulty with content.
Other bloggers told me I should use an AI content writer,
they are actually pretty good. Here is a sample article some bloggers shared with
me. Please let me know what your opinion on it and should I go ahead and
use AI – https://sites.google.com/view/best-ai-content-writing-tools/home