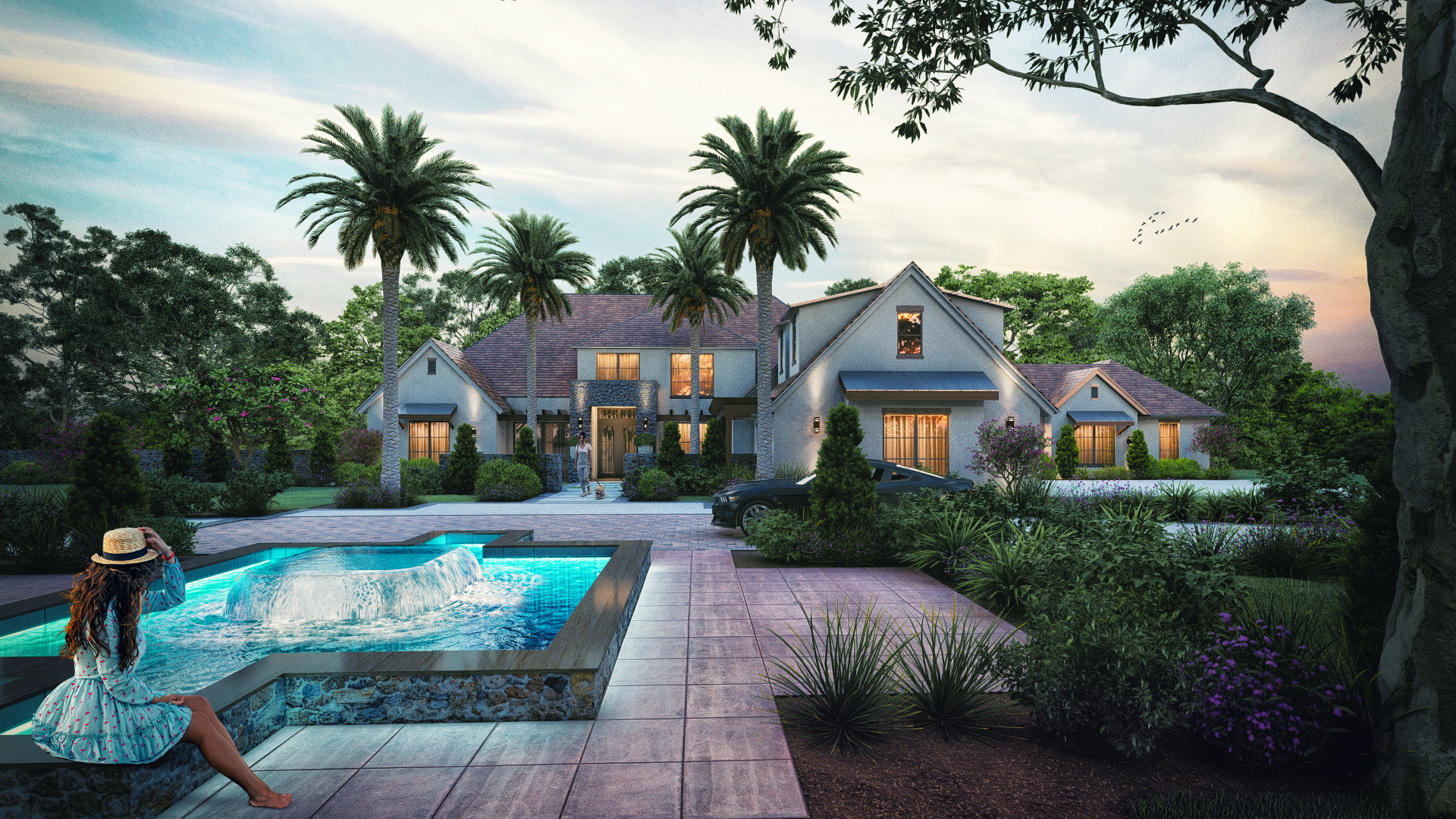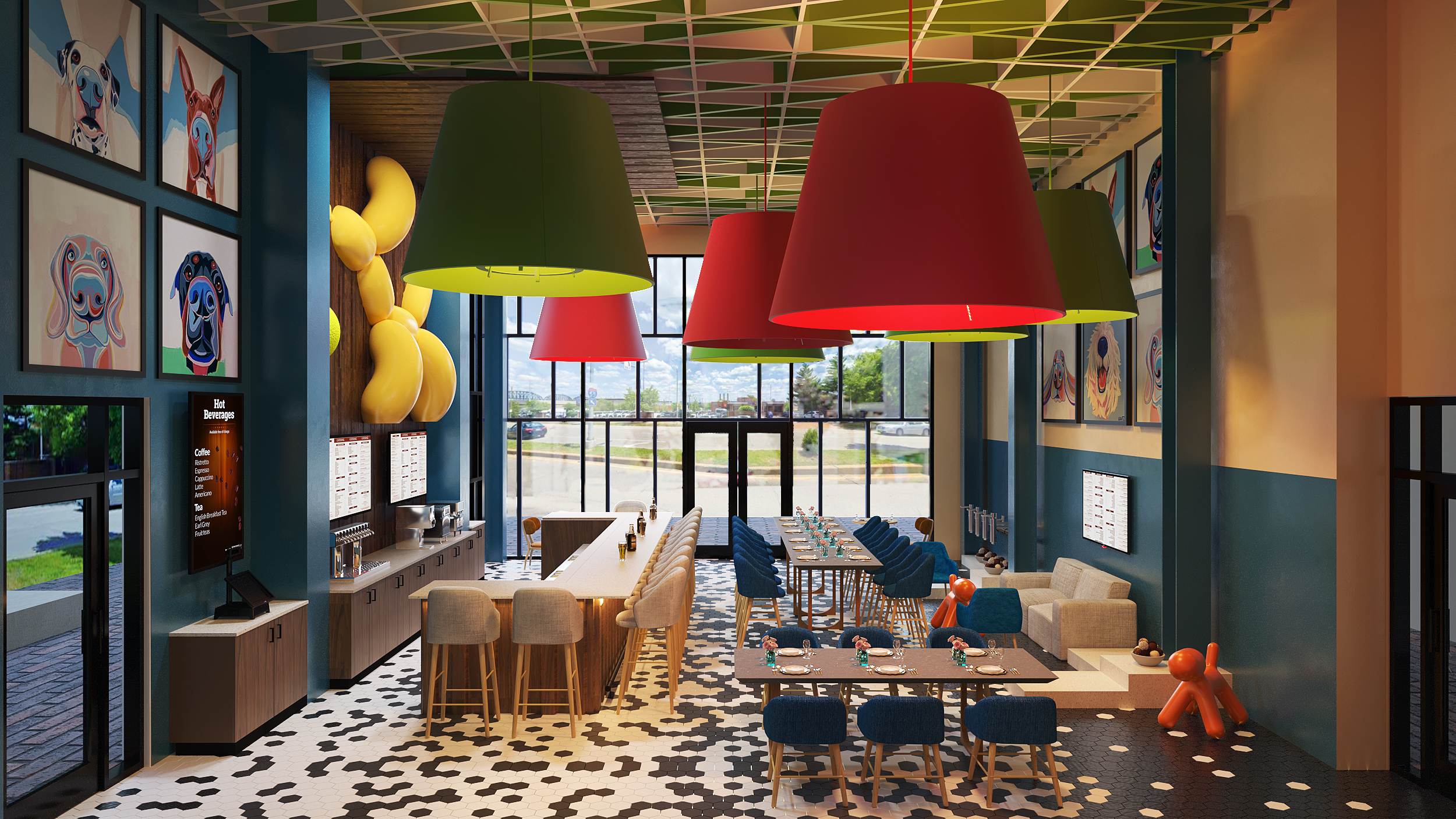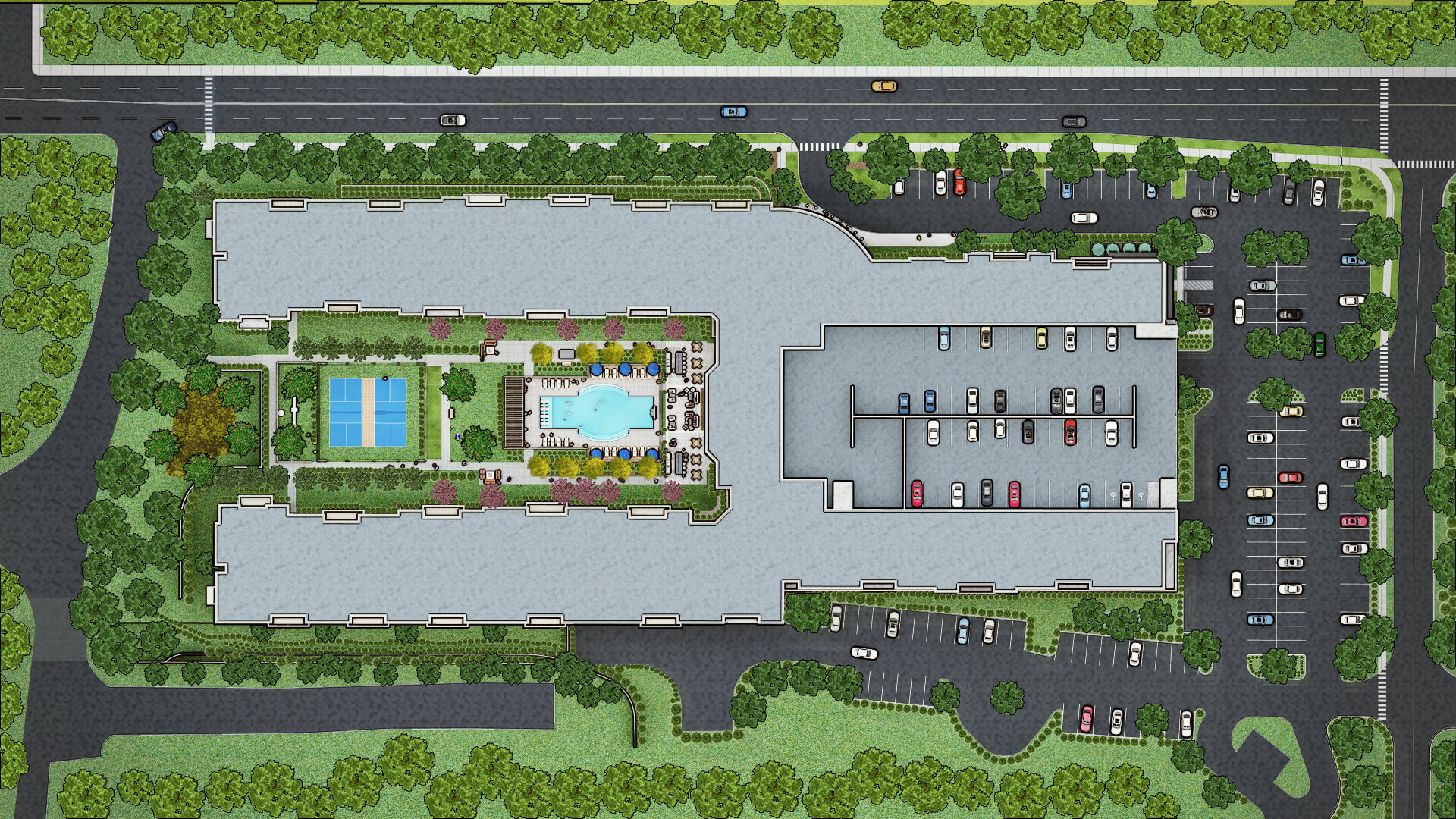
Project 36 : Restaurant 3d Floor plan By 3d floor Plan creator
Client : 902. Dunja
Location : Columbus – Ohio
Beach Restaurant 3d Floor Plan Example & Ideas by Yantram 3d floor Plan creator, Columbus – Ohio. Yantram Studio Create floor plan examples like this one called Restaurant Floor Plan from professionally designed. Simply add dining area, waiting area, seating area, relaxing space, pool design, doors, parking lot and fixtures from Yantram’s large collection of 3d floor Plan creator libraries. This 3d floor plan gives more complex information of the indoors of the construction with partitions, doorways, windows, furniture groups, flooring, and so forth. As a 3d floor plan design creator, as a 3d architectural design studio, we provide 3d floor plan design, 3d virtual floor plan design, 3d home floor plan design, virtual floor plan, 3d floor design, floor plan designer, 3d floor Plan creator, 3d floor plan design, 3d virtual ground plan layout, 3d home ground plan design, 3d floor plan layout, and 3d domestic plan layout.





8 thoughts on “Beach Restaurant 3d Floor Plan Example & Ideas by Yantram 3d floor Plan creator, Columbus – Ohio”