
Project 1: Conceptual Commercial Hospital 3D Floor Plan Design
Client: 832.Lisa
Location: Sydney, Australia
Yantram Studio, a prominent name in architectural visualization and 3D rendering services, offers exceptional expertise in creating innovative hospital floor plan concept designs. When it comes to designing a hospital floor plan in Sydney, Australia, Yantram Studio’s creativity, attention to detail, and commitment to functionality shine through.
1. Needs Assessment: Yantram Studio initiates the process by conducting a thorough needs assessment. They work closely with you to understand the specific requirements of your hospital project, including the number of beds, specialized departments, medical equipment, and other essential elements.
2. Space Planning: The studio carefully plans the spatial layout, ensuring that the hospital floor plan optimizes available space and promotes efficient workflow for healthcare professionals. They take into account zoning, patient flow, and accessibility requirements.
3. Functional Design: Yantram Studio focuses on creating a functional hospital floor plan that seamlessly integrates clinical, administrative, and support areas. They consider the needs of patients, medical staff, and visitors to ensure a smooth and effective healthcare environment.
4. Specialized Departments: If your hospital includes specialized departments such as surgery suites, radiology, or intensive care units, Yantram Studio ensures that each area is designed to meet the specific needs and safety standards of that department.
5. Medical Equipment Integration: The studio integrates medical equipment, technology infrastructure, and data connectivity seamlessly into the floor plan to support state-of-the-art healthcare services.
6. Interior Design and Aesthetics: Yantram Studio pays special attention to interior design elements that contribute to a comfortable and healing environment. They incorporate soothing color palettes, ergonomic furniture, and patient-friendly design features.
7. Realistic Rendering: High-quality rendering techniques are applied to create realistic visuals of the hospital floor plan. This includes simulating lighting conditions, materials, and textures to bring the design concept to life.
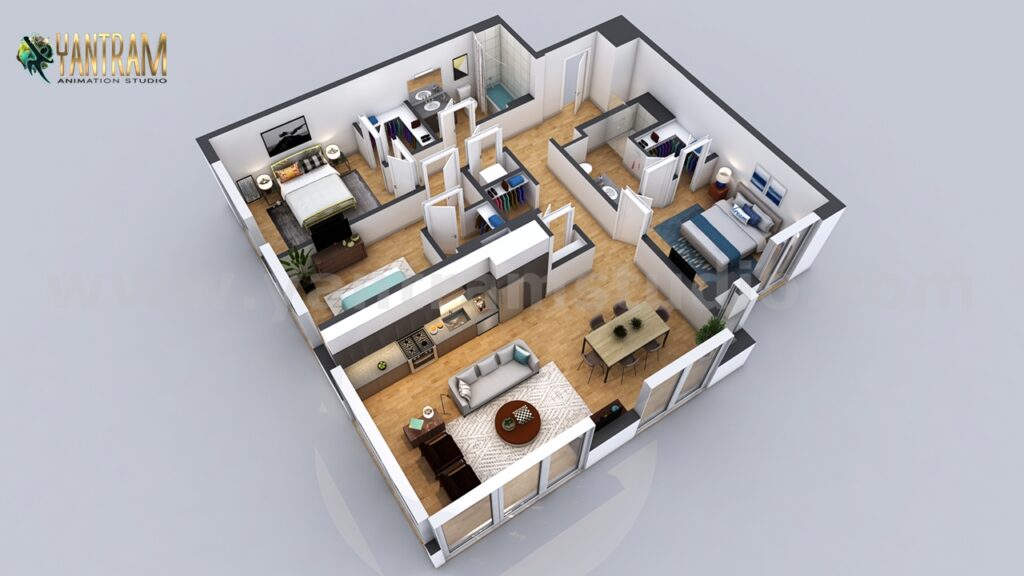
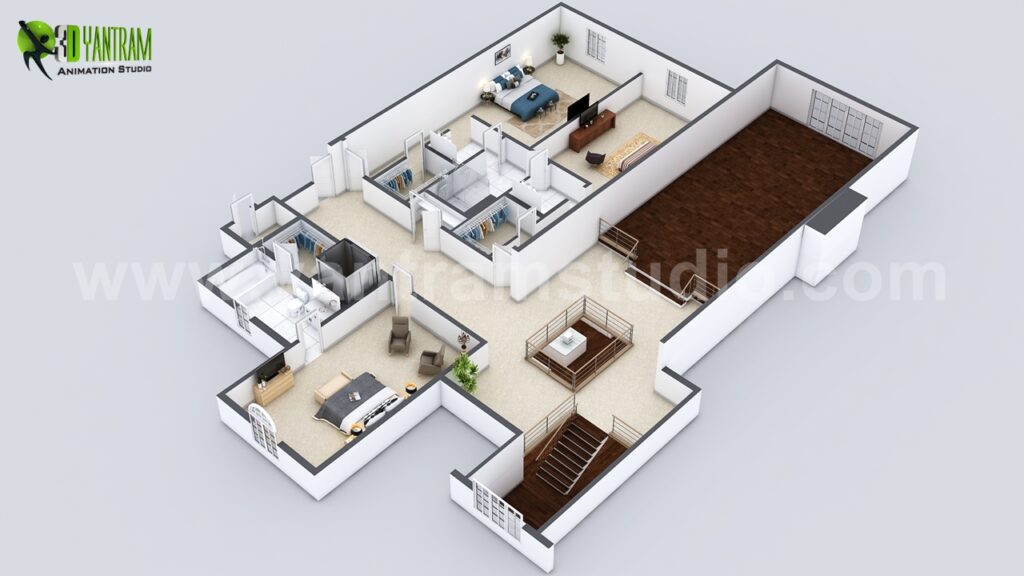
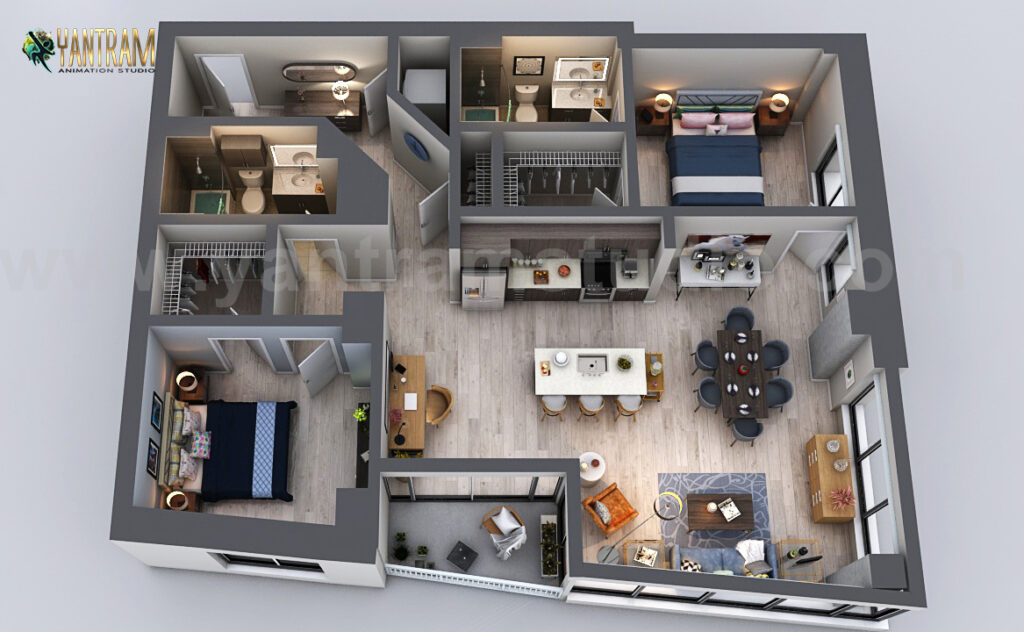
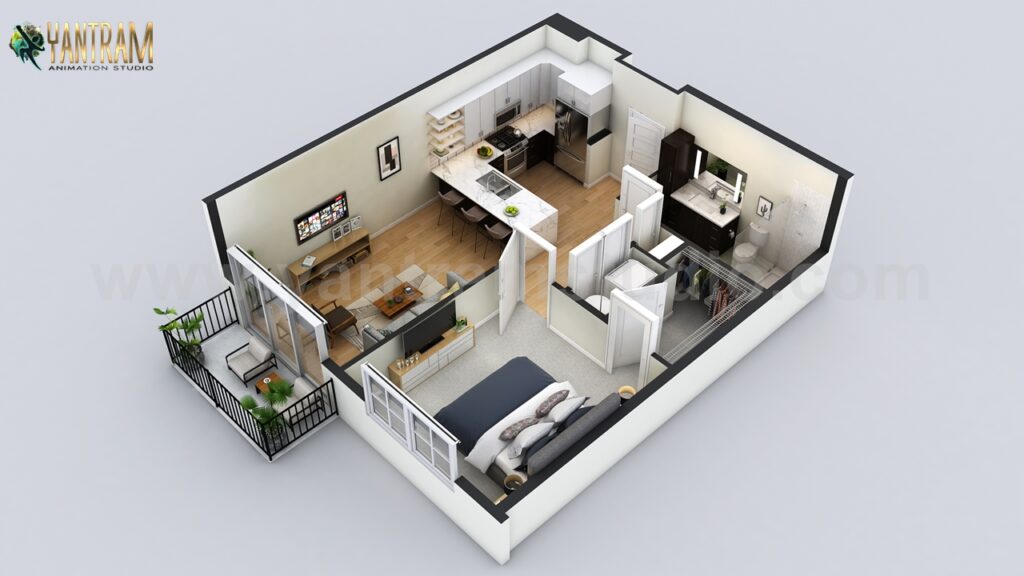
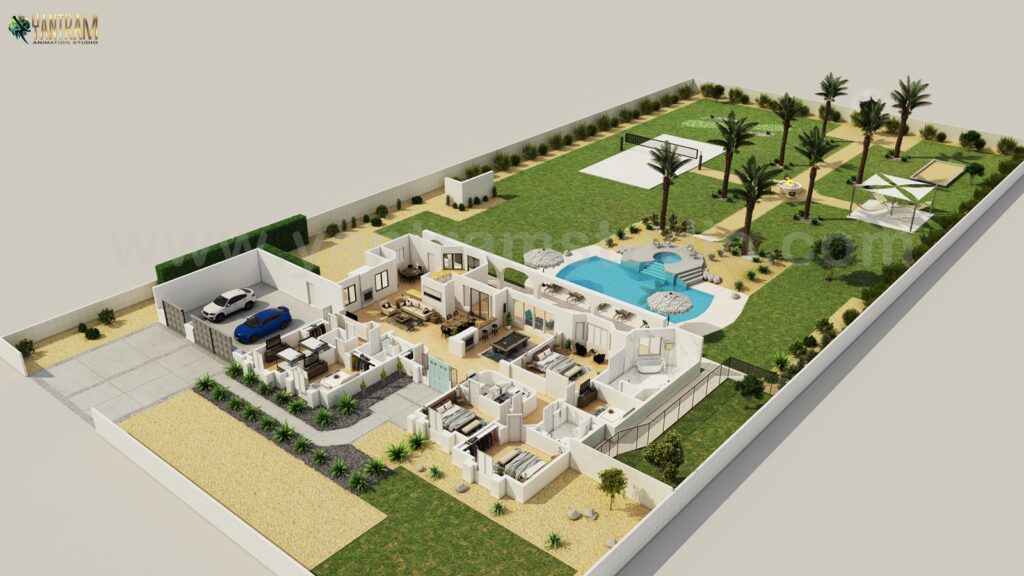



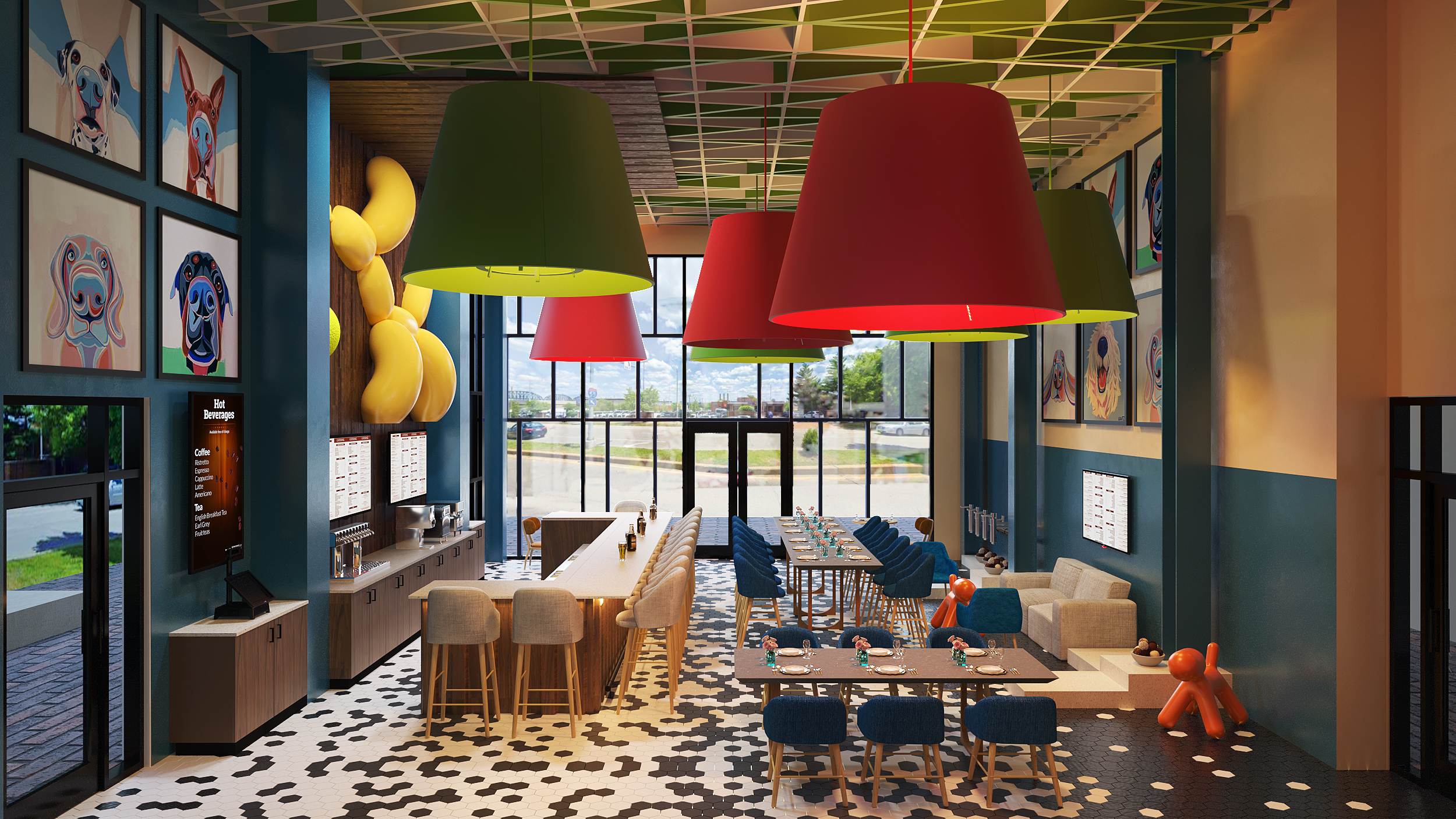
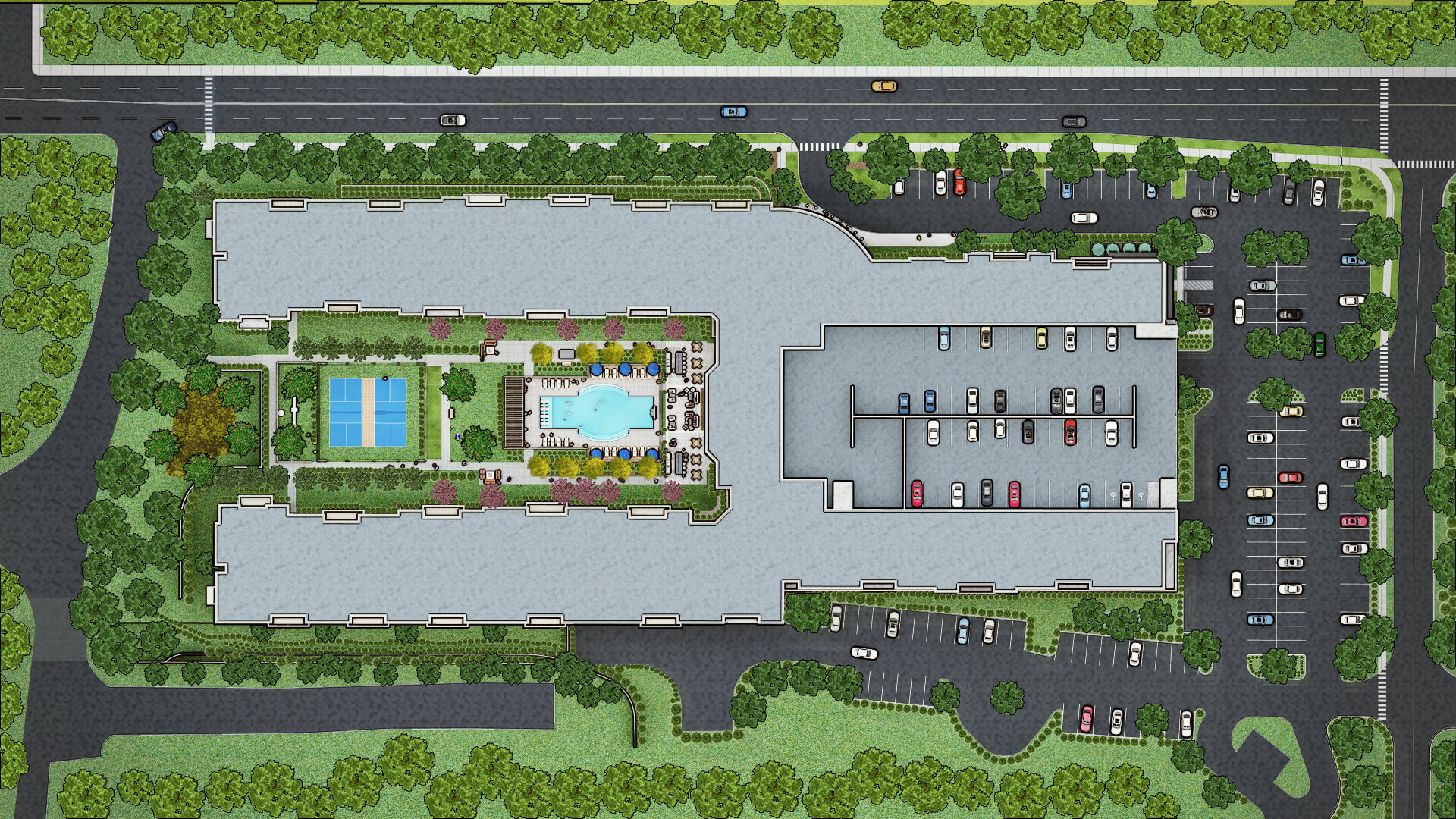
5 thoughts on “Hospital Floor Plan Concept Design by Yantram 3D Floor Plan Designer – Sydney, Australia”