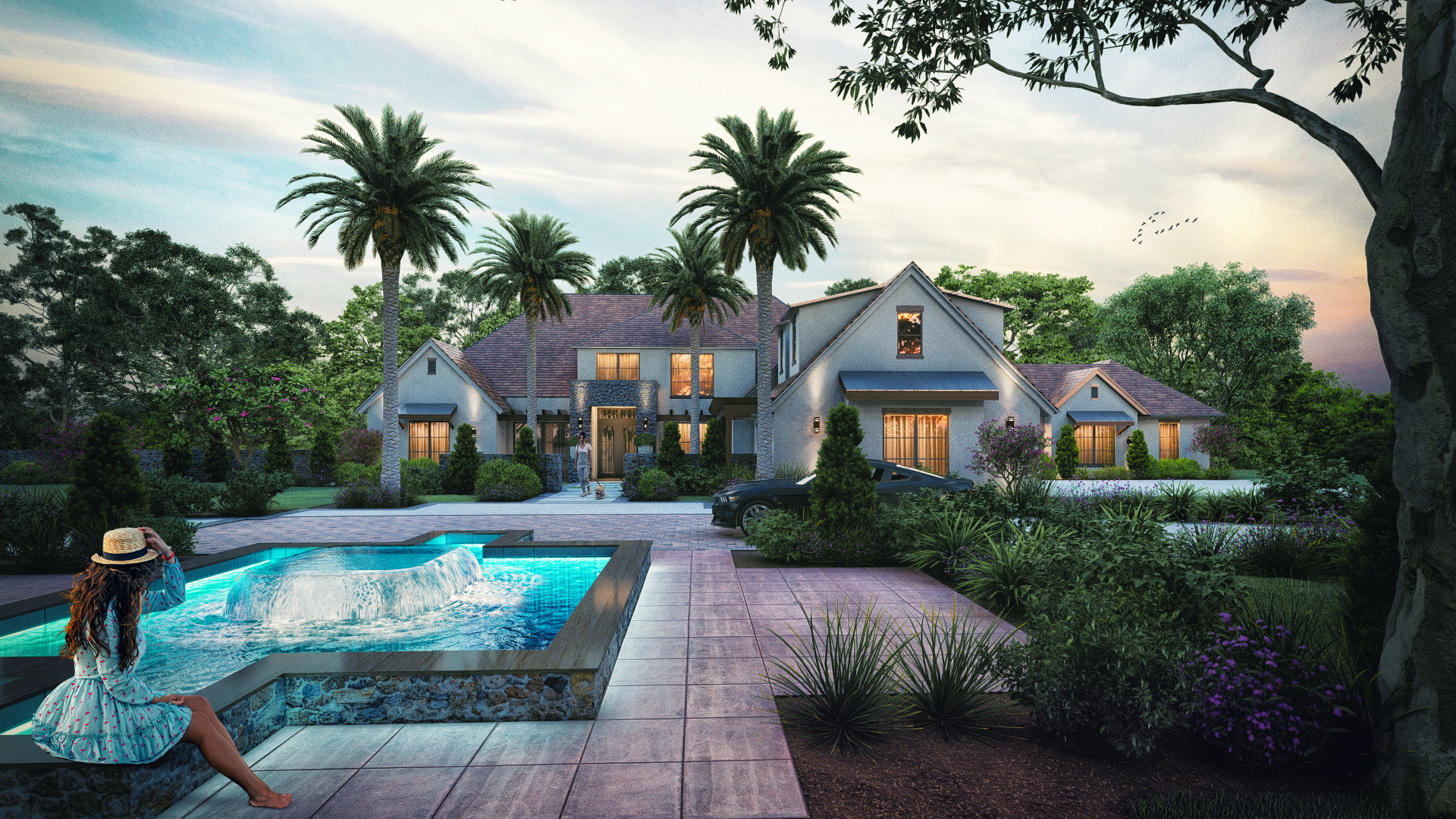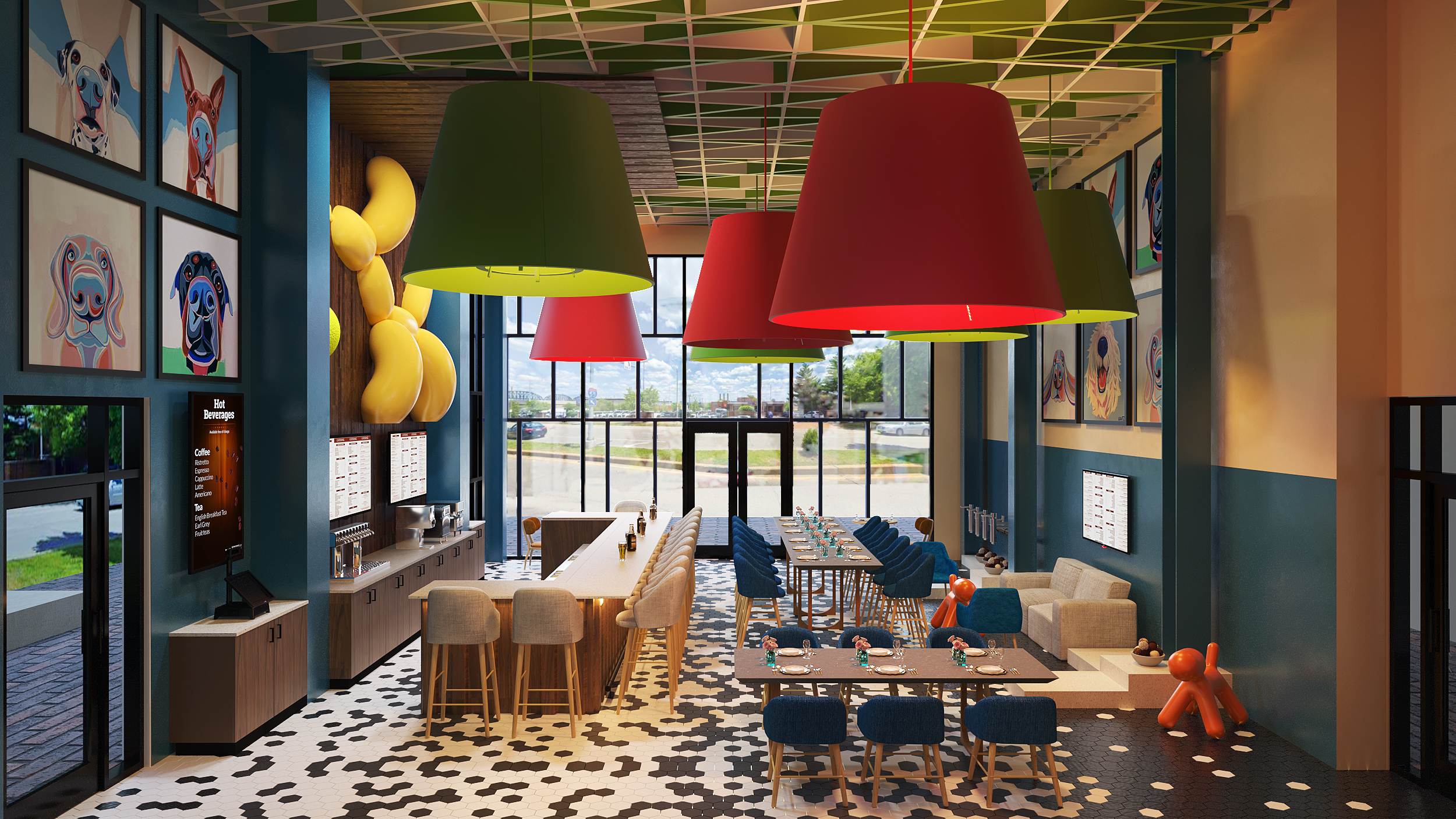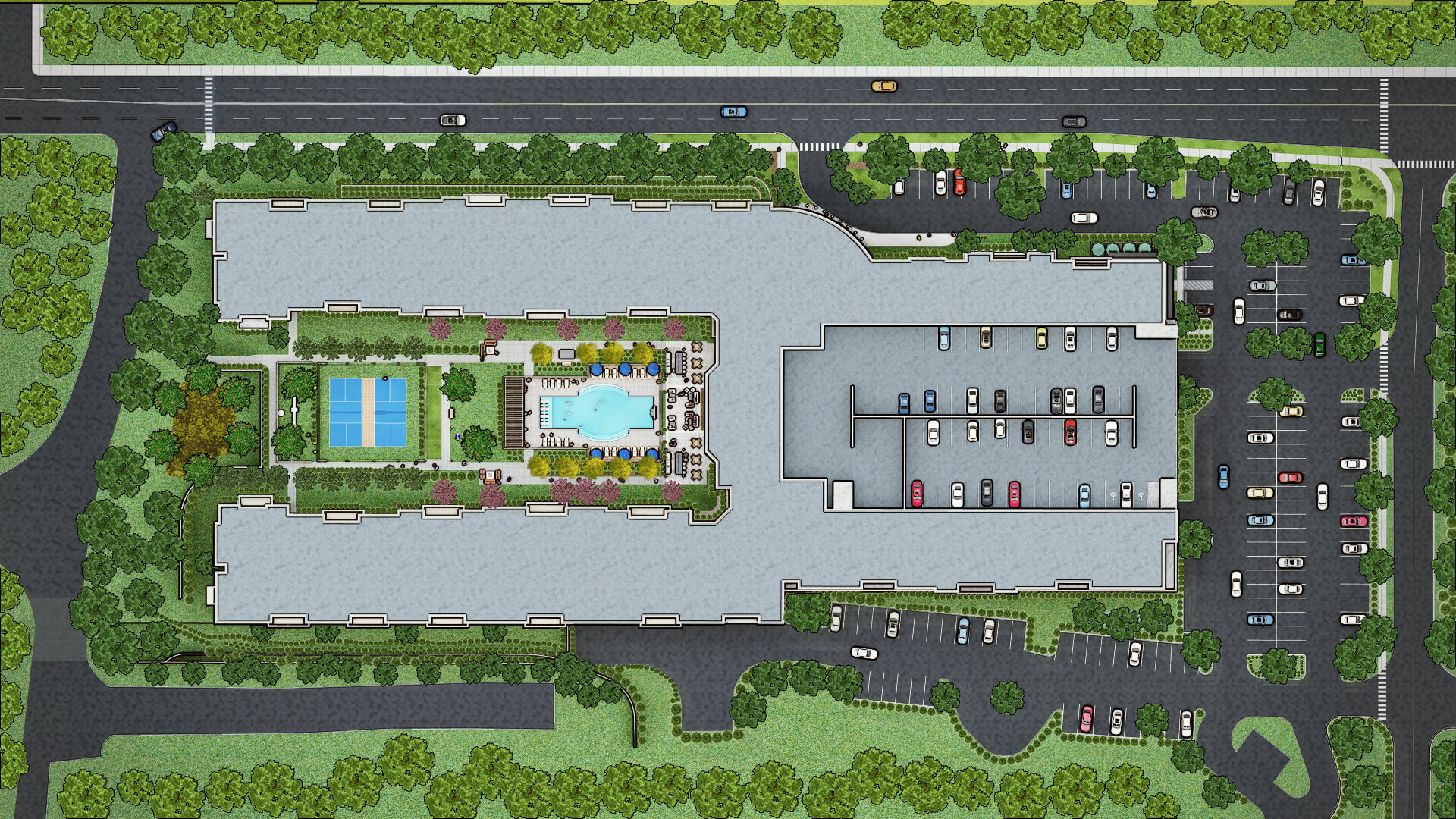Project 957:- Multi Bedroom Residential Floor Plan Design Companies By architectural rendering company
Client: – 917. Dean
Location: – Amsterdam – Netherland


Latest Residential Multi bedroom with amazing home theater, kid’s room, game zone, kitchen includes a breakfast bar as well as a dining area, six bedroom, separate room for children, playing game zone room, Species living room with sofa, living room, pantry area, bathroom, gym room 3D Floor Plan Design by Yantram Architectural rendering company, Amsterdam – Netherland.





I like this website it’s a master piece! Glad I noticed this ohttps://69v.topn google.Leadership