

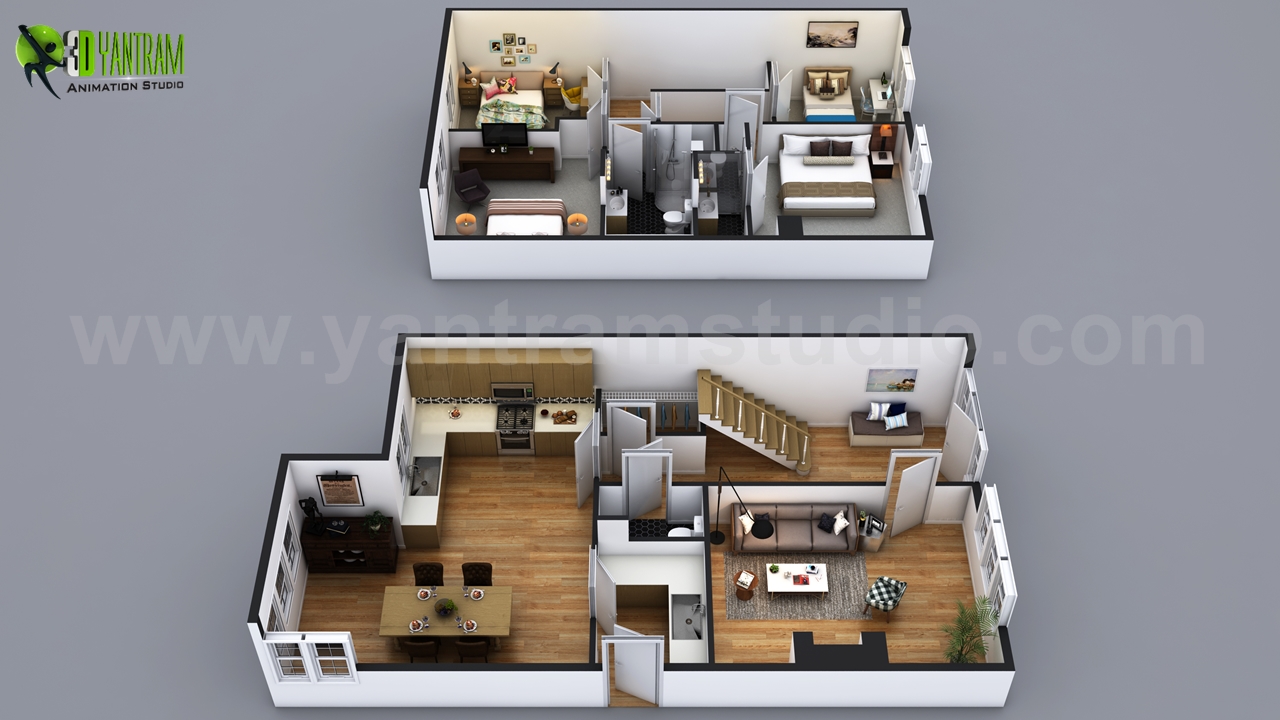
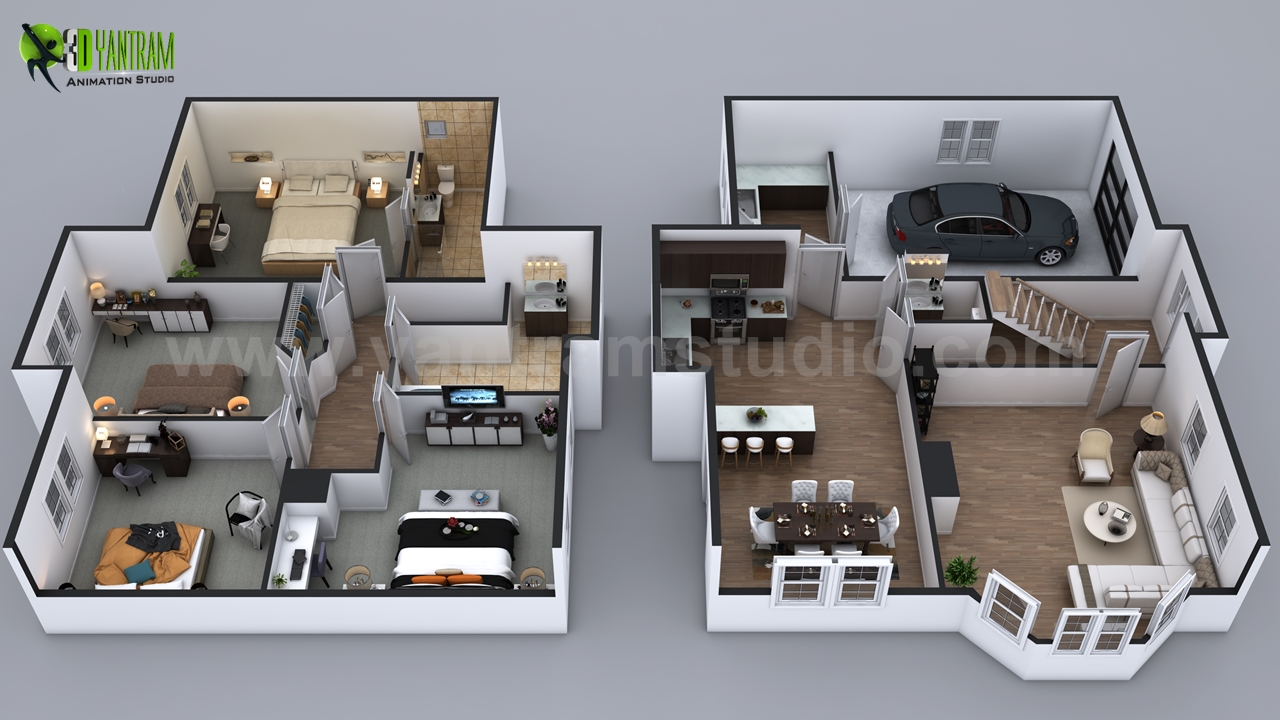
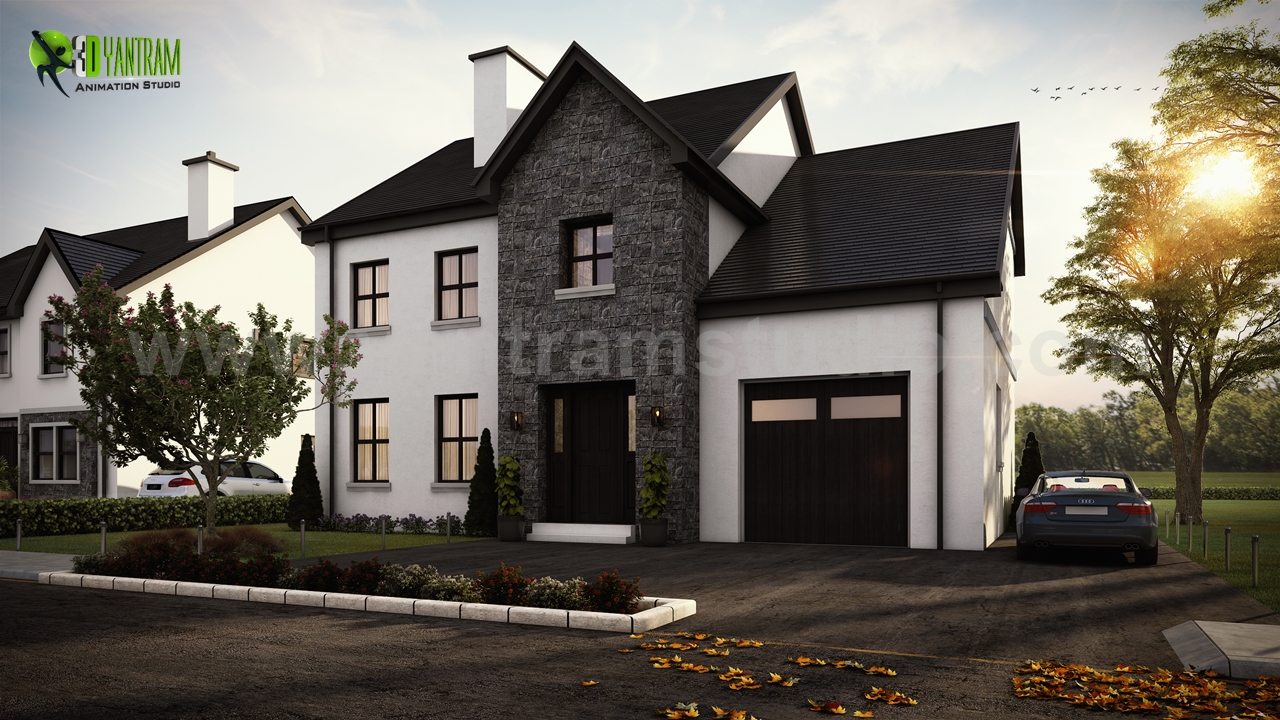
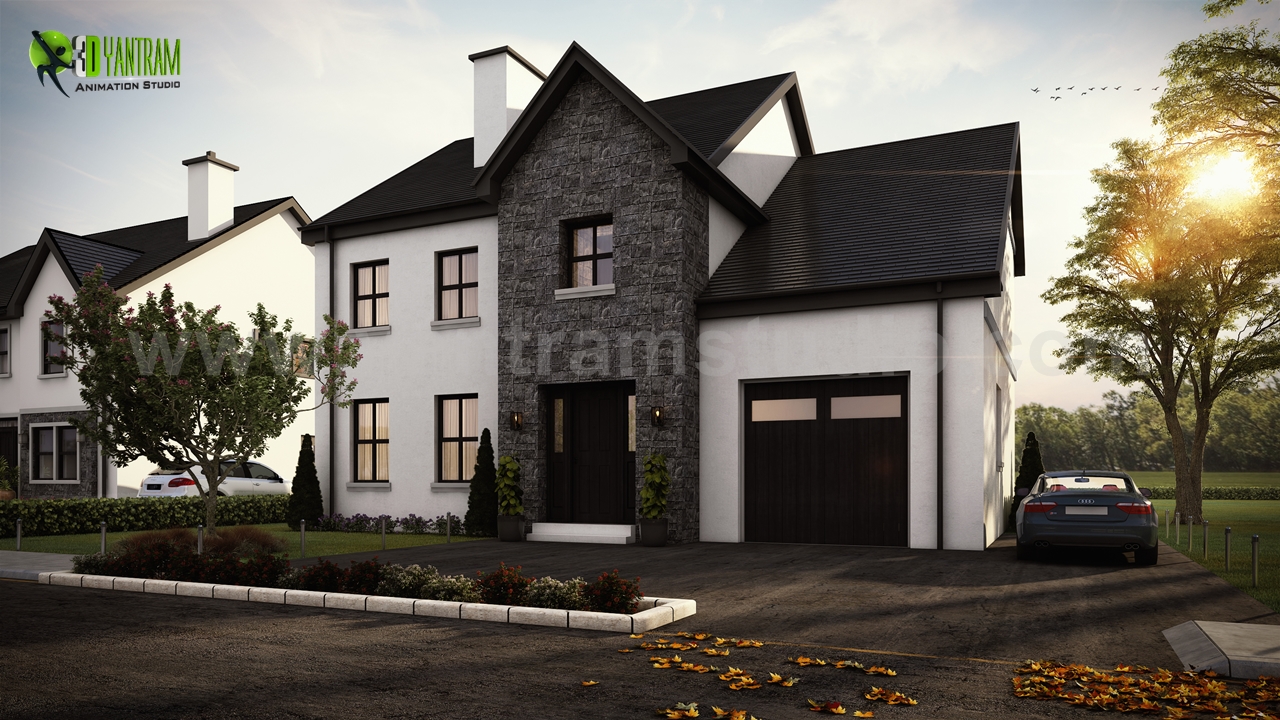
Project 42 : Small House Design By 3d floor Plan creator
Client : 911.Joe
Location : San Francisco, USA
Modern Small House Design idea by 3d floor plan creator at Yantram Architectural Rendering Studio – San Francisco, USA. Our Modern House Plan Collection has designs with Spacious Exterior and large windows, perfect for letting in sunlight and clear sightlines for great views. Have look on our Small house exterior design that will blow your mind, this plan can be customized as per your exact specification, so make your dream home in your budget according to your design. Modern, beautiful, House, exterior, design, ideas, floorplan, residential, unique, landscape, architectural, architectural rendering service, exterior rendering services, 3d floor Plan creator, 3d architectural visualisation, floor plan designer, floor Plan design companies, 3d floor design, architectural visualisation studio, architectural design studio.


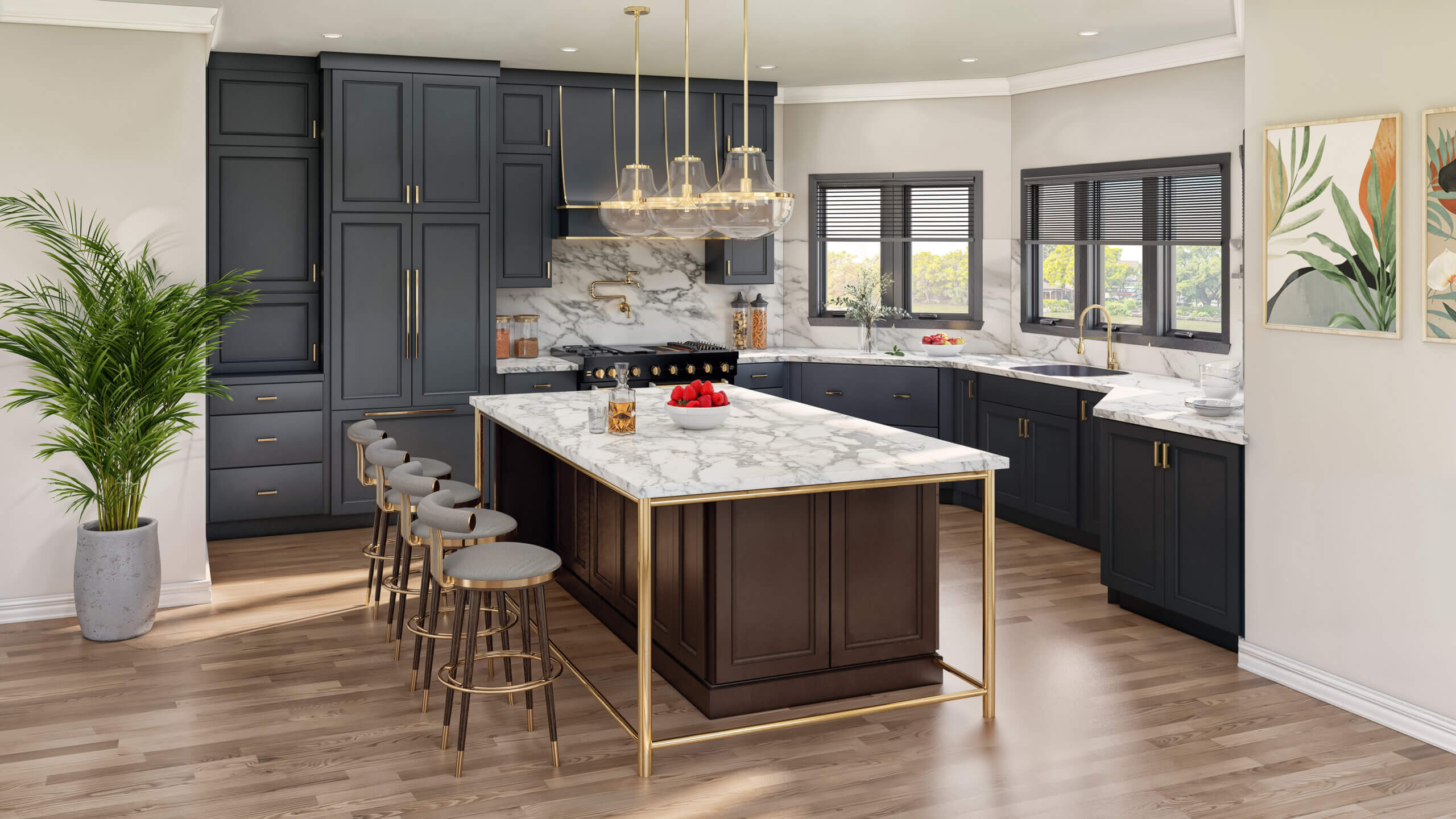


3 thoughts on “Modern Small House Design idea by 3d floor plan creator at Yantram Architectural Rendering Studio – San Francisco, USA”