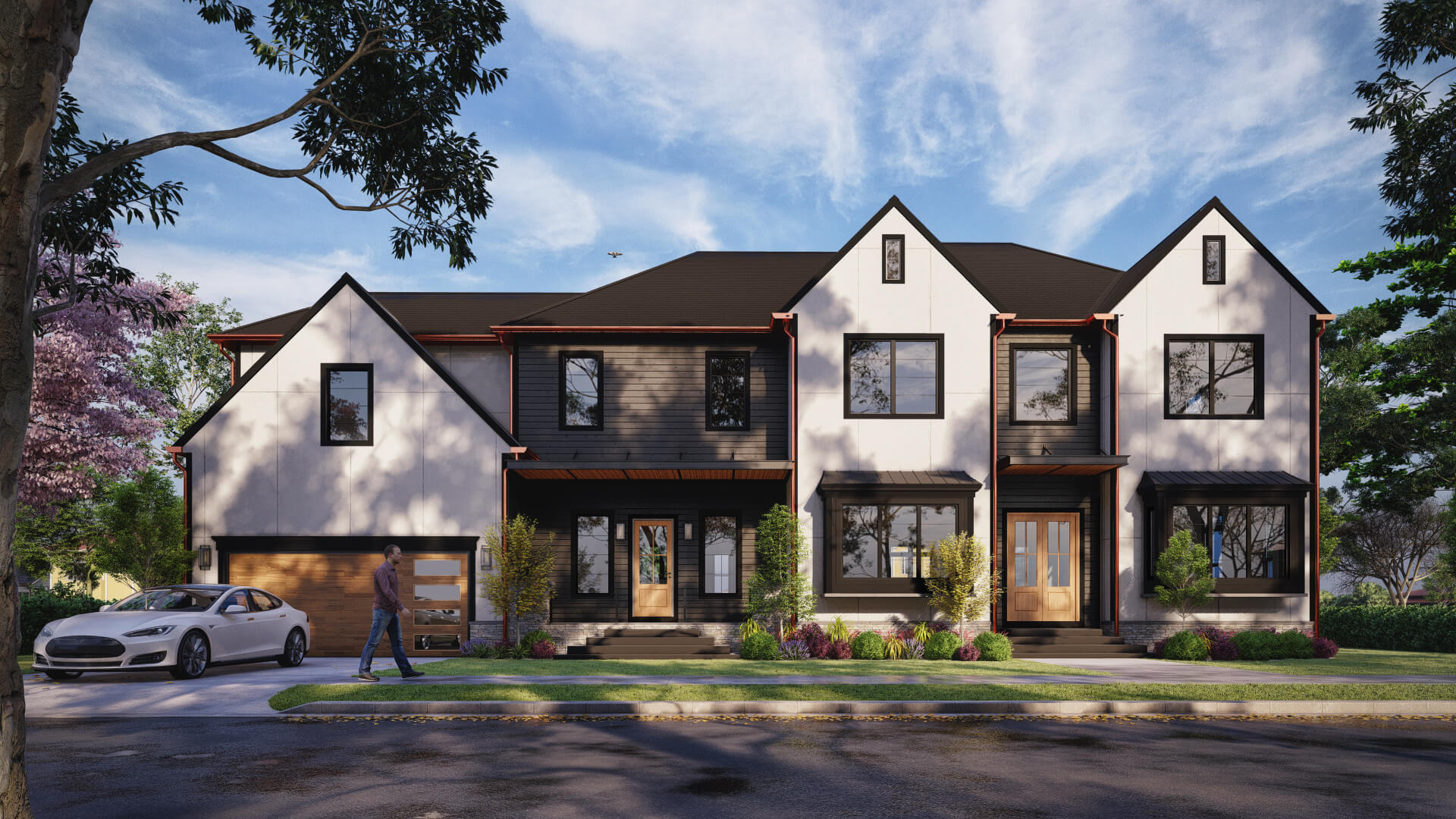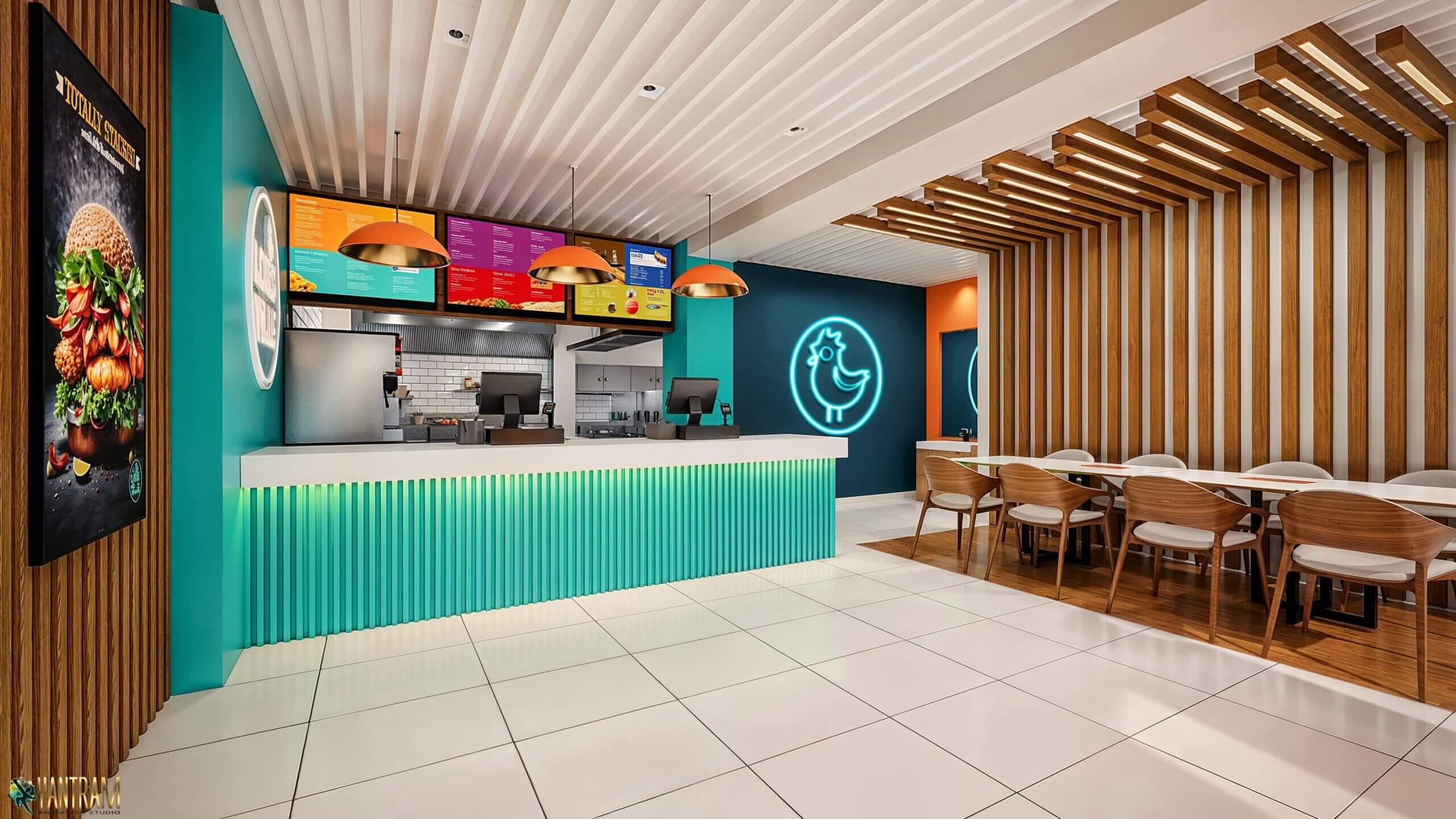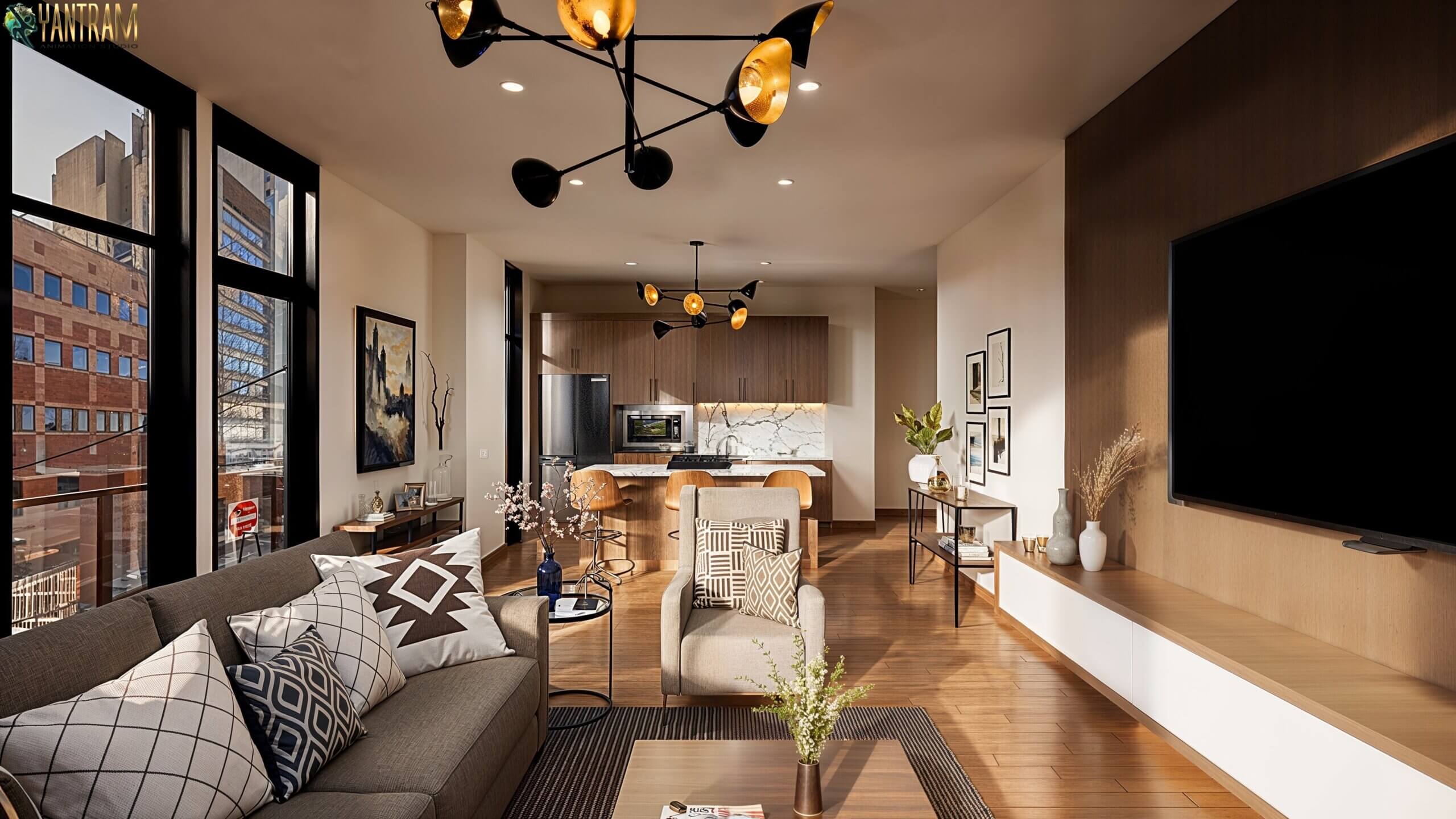
Manufacturing Industry 3D Large Scale Exterior Walkthrough Animation for Commercial Warehouse Property with amenities such as parking, sitting lounge and café area. 3d virtual walkthrough covers interior design firms and Exterior architectural 3d rendering Areas of a property with transparent buildings and bridges for ideas of surrounding properties with natural landscape and lighting.





5 thoughts on “3d Virtual Walkthrough of parking area in commercial ware house by Yantram architectural design studio-Detroit, Michigan”