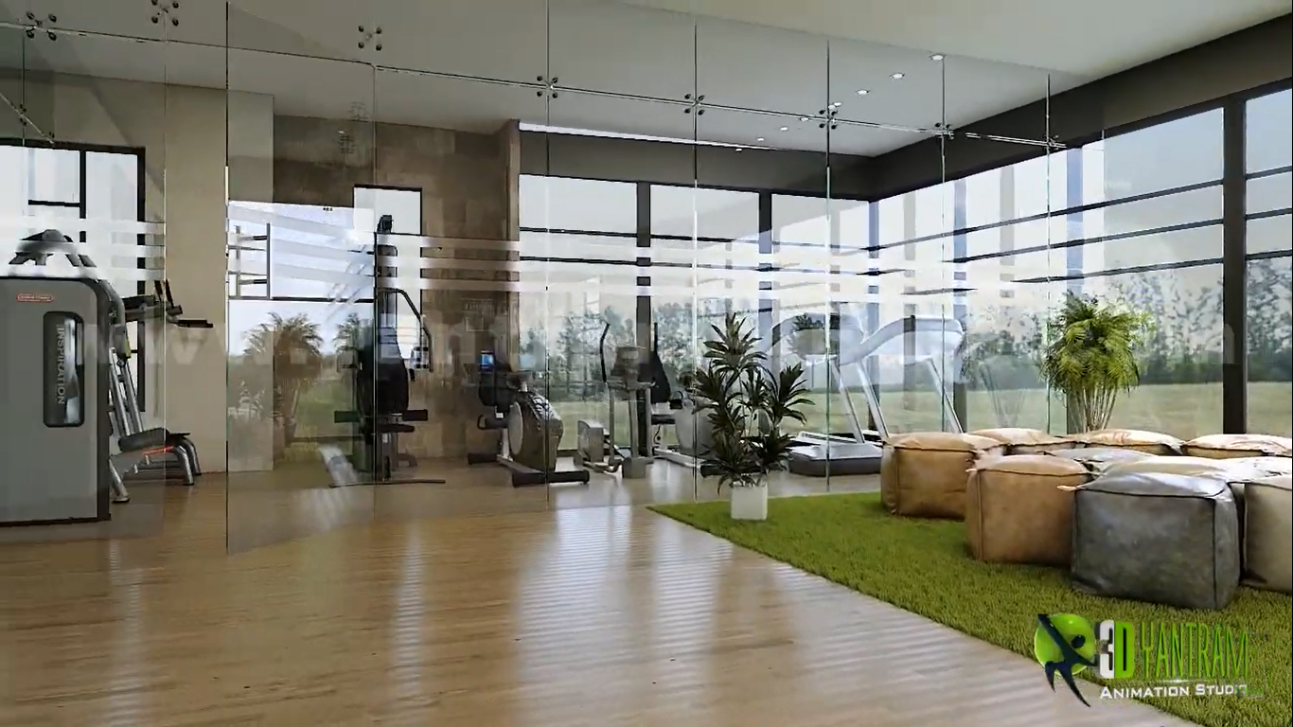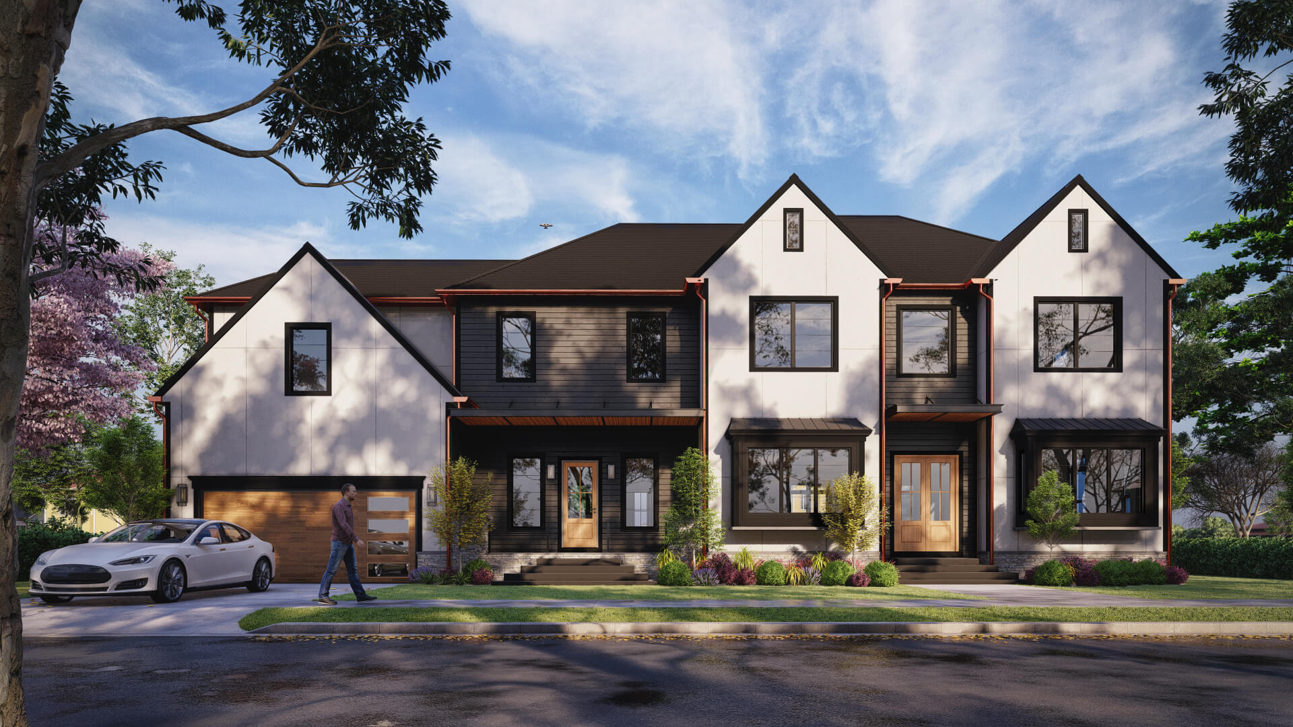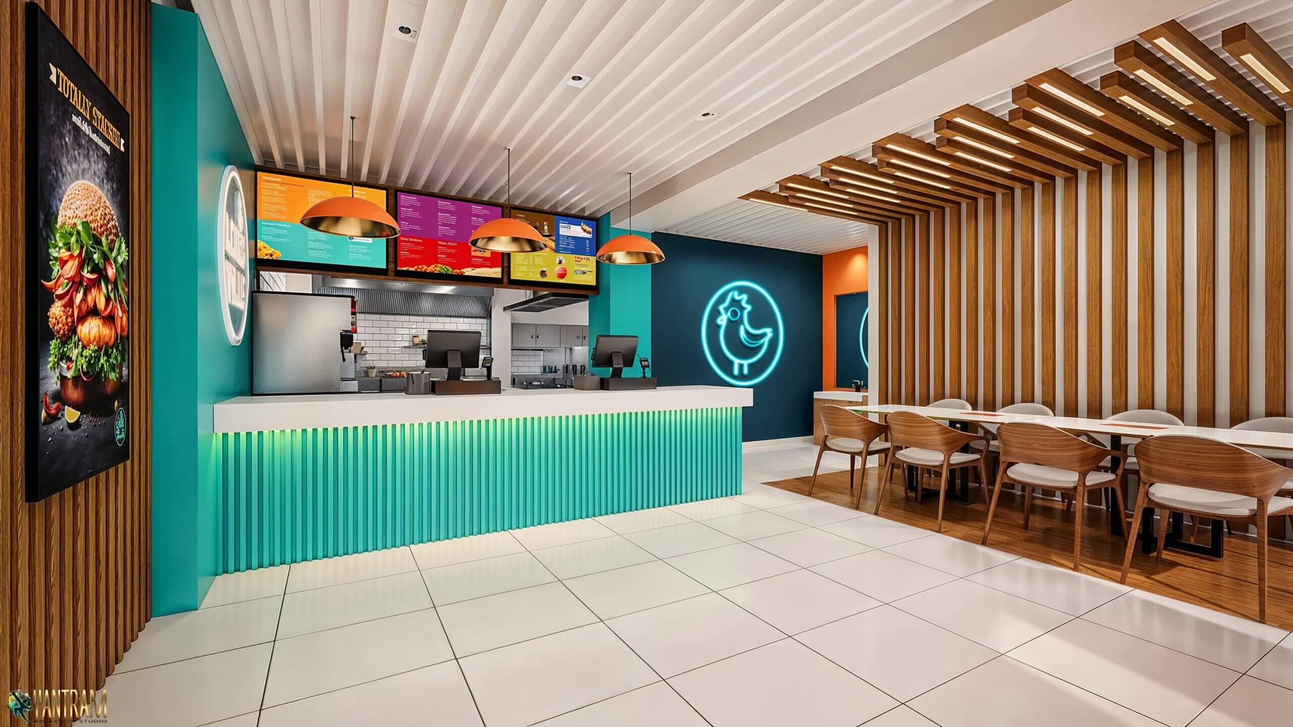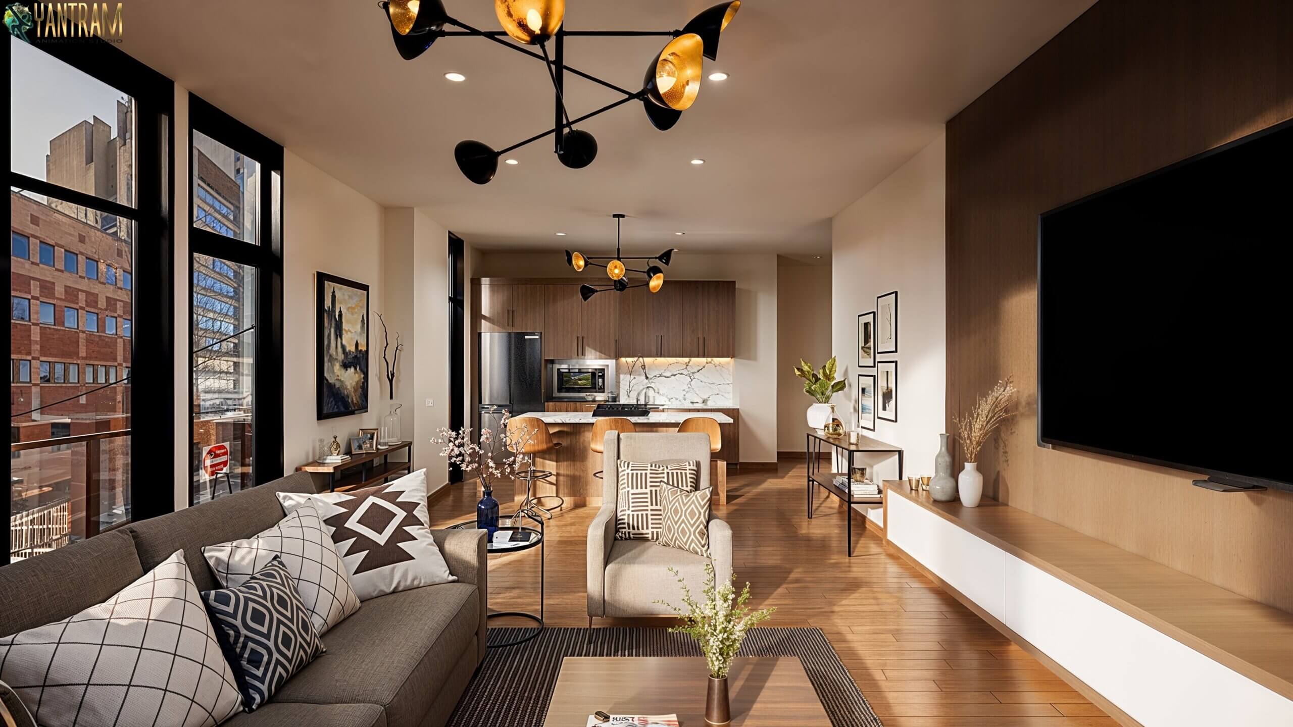
A 3D architectural walkthrough commercial building designed by Yantram interior and exterior architecture studio. There is a very long entrance to enter the building. 3D architectural walkthrough indoor cafeteria and round upholstered dining table, luxurious seating and lounge area. Office and 3D architectural walkthrough interior design by interior designer. The top, side and front view looks like the 3D exterior design, the garden view and the glass view are beautiful. There is a large gym center designed by the interior architecture. There is specious step-by-step animation, the computer industry has a desk table and chair. A roadside commercial building and ground floor parking are available. There are seating in the garden and the LED lights are dimmed. Best gym idea for Modern Office by Yantram architectural walkthrough company.





8 thoughts on “best gym idea for Modern Office by Yantram architectural walkthrough company-san Jose, California”