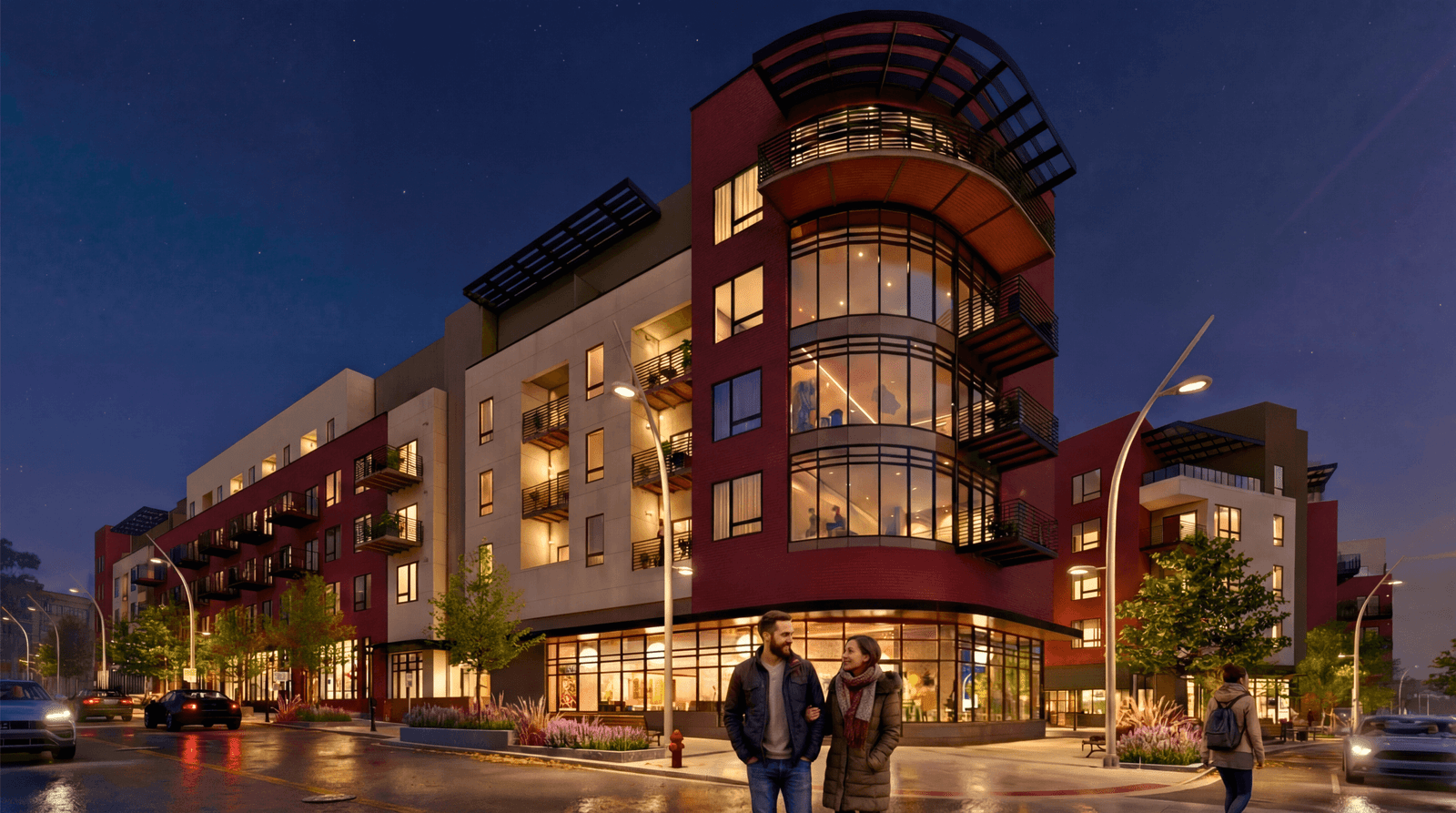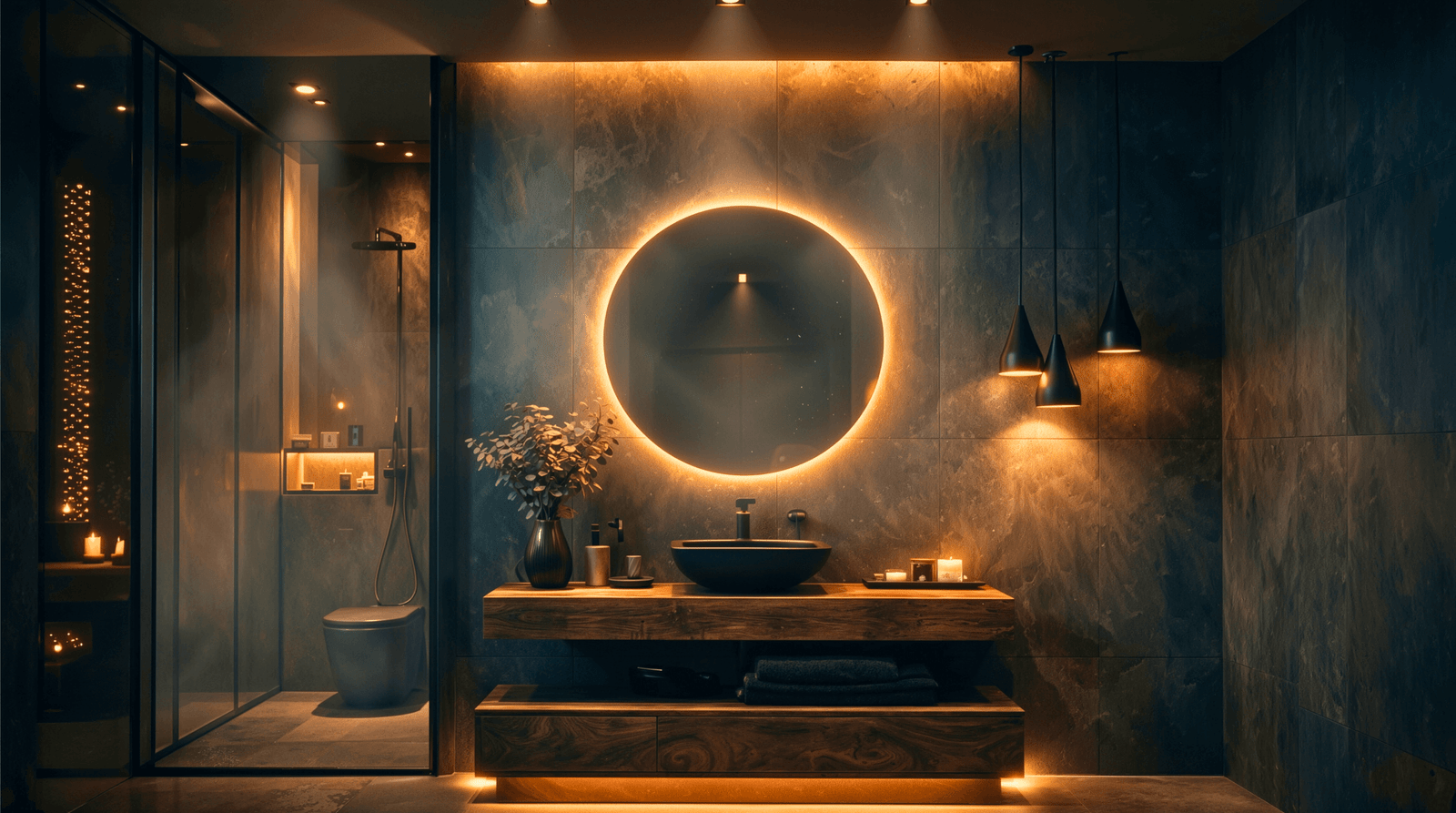
3D home Floor plan Design, ideas, Images By Yantram Floor Plan Designer – Washington, USA. A 3d home floor plan design is a type of drawing that shows you the layout of a home or property from above. Floor plans typically illustrate the location of walls, windows, doors, and stairs, as well as fixed installations such as bathroom fixtures, kitchen cabinetry, and appliances.





One of the best reads I’ve had this week. Stay with live ptv sports — schedules and scores. works on mobile and desktop. match previews, post‑match shows. fast, reliable HD streaming.
Die Book Freispiele gewinnen Sie mit drei oder mehr Büchern in einem Gewinnbild.
Dabei spielen Sie erst einmal um Spielgeldbeträge.
Mit dem Buch als Sondersymbol gewinnen Sie Freispiele.
Ich habe gefragt, ob Sie trotz der aufgetretenen Situation weiterhin hier spielen werden.
Denn wenn der Torero auf den Walzen erscheint, bleibt
er für die Dauer der Freispiele auf diesem Feld und
hilft dir als Wild bei der Bildung von Kombinationen. Erhältst du über drei Stiere deine 10
Freispiele, dann wird eine Sonderfunktion freigeschaltet.
Diese müssen nicht auf einer Gewinnlinie erscheinen, sondern schalten bereits dann die Freispiele frei, wenn sie dreimal willkürlich auf den Walzenfeldern erscheinen.
Es spielt also keine Rolle, ob Sie Ihr Telefon, Ihren PC oder
Ihr Tablet verwenden, Sie können alle Ihre Lieblingsspiele
und Funktionen leicht genießen. Im Bereich der Tischspiele finden Sie beliebte Spiele wie Baccarat, Blackjack, Poker und Roulette.
Sie finden alle beliebten Spielarten, darunter Spielautomaten, Live-Casino, Tischspiele und Rubbellose.
References:
https://online-spielhallen.de/cashwin-casino-deutschland-eine-umfassende-bewertung-fur-deutsche-spieler/
The Ripper Casino site is fully integrated for
mobile device play, so you can enjoy your favourite games on your smartphone or tablet.
Ripper Casino keeps rolling out heaps of deposit bonuses, cashback bonuses, weekly free cash
bonuses, table games bonuses. Our generous welcome bonus up to AU$7,500 will give you a fantastic head
start, while our mobile-optimized platform ensures seamless gameplay on-the-go.
No matter your style – whether you’re crypto-savvy or a good old-fashioned bank transfer fan –
Ripper Casino Australia banking system is all about flexibility and speed.
If you’re all about that crypto life, you’re in luck.
Ripper Casino Australia cashback deals are here to soften the blow and keep you
in the game. Not quite ready to deposit? It’s simple – play your favourite titles, and you could win cold,
hard cash drops at any moment.
Simply open rippercasino.com in your browser on any mobile device—whether it’s an iPhone, Android, or tablet—and dive straight into the action. You’re never more than a
click away from your next bonus, big spin, or support chat.
Whether you’re a hardcore high roller or just like a cheeky flutter on the pokies, Ripper online casino makes it easy to get
involved. Even better, gameplay runs smoothly with fast load
times, high-resolution graphics, and no frustrating lag.
These days, mobile gaming is where it’s at – and Ripper Casino doesn’t miss a beat.
References:
https://blackcoin.co/welcome-to-phcasino-your-premier-destination-for-exciting-gaming-adventures-and-fantastic-cash-prizes/
Plus, Crown poker rooms are noted for hosting major poker events such as the Aussie Millions Poker Championships (Crown Melbourne) and the Western Classic
Poker Championships (Crown Perth). Daily tournaments are also the norm with entry fees starting at around
$50.00 and, for select tournaments, going up to $1,
500. Due to the high volume of new Casino members, there
may be a small wait to complete your membership application. Our dedicated Sydney team will ensure every detail is tailored to your specific needs to
deliver an inspiring and impressive experience. Treat yourself to
a day of pampering at Crown Spa, with a range of exclusive La Prairie and Subtle Energies health
and beauty treatments designed to help you feel your
best. Indulge in world-class fine dining, enjoy a casual meal with friends, or relax and unwind
in a stylish bar.
On 1 February 2021, Bergin reported the findings of the inquiry to ILGA, including findings that Crown was unsuitable to hold a licence to operate the Crown Sydney
Casino. Despite the inability of the casino to open, other
operations within the Crown Sydney building were unaffected.
Despite the development’s approval, the Millers Point Fund
lodged legal action against the project in early August 2016 challenging the validity of
the casino and aiming to have construction on the project halted.
An observation deck on the 66th floor from a height of 250 metres (820 feet) above ground, as well as
public access to the upper floors, was also proposed.
References:
https://blackcoin.co/sticky-casino-bonus-strategy/
paypal casino
References:
https://rentologist.com/
us online casinos paypal
References:
jips.fkip.unila.ac.id
casino with paypal
References:
etalent.zezobusiness.com
mobile casino paypal
References:
http://workompass.com