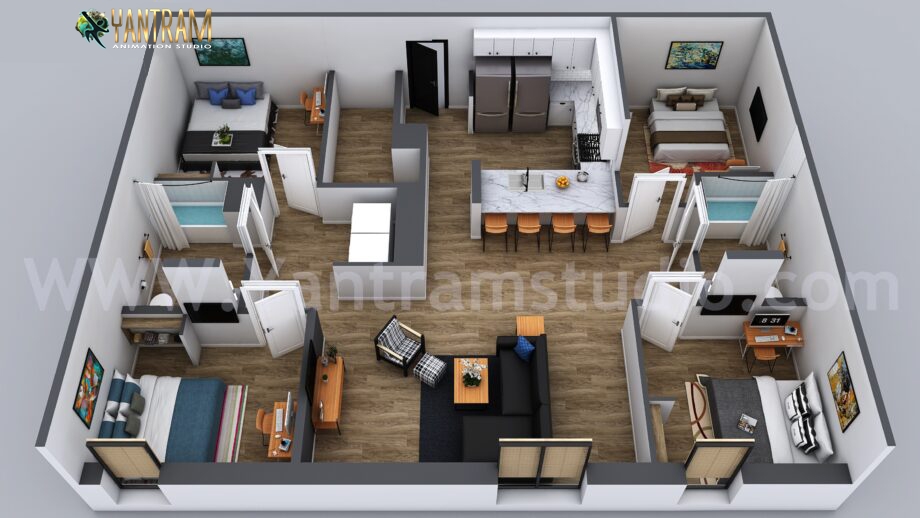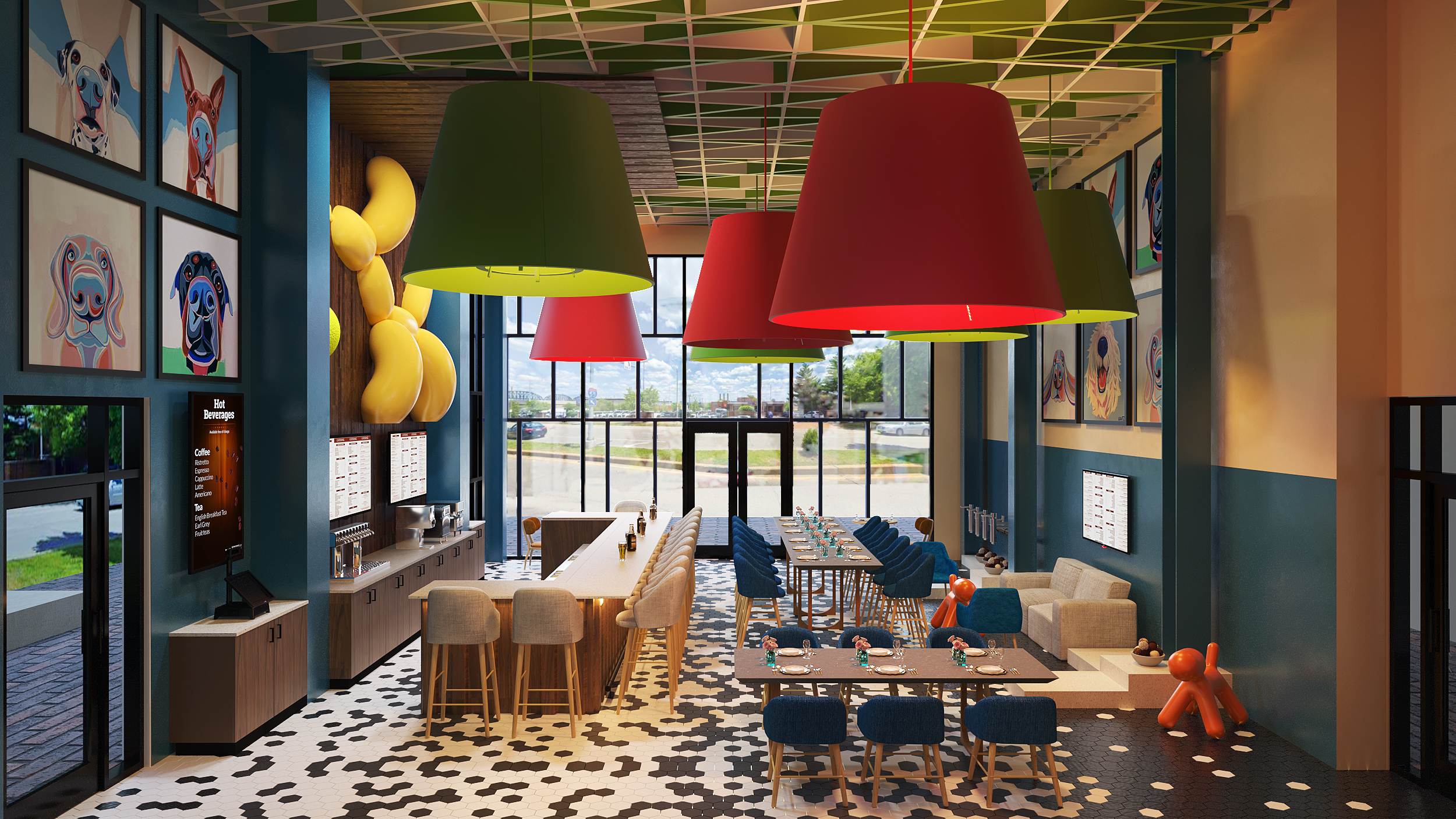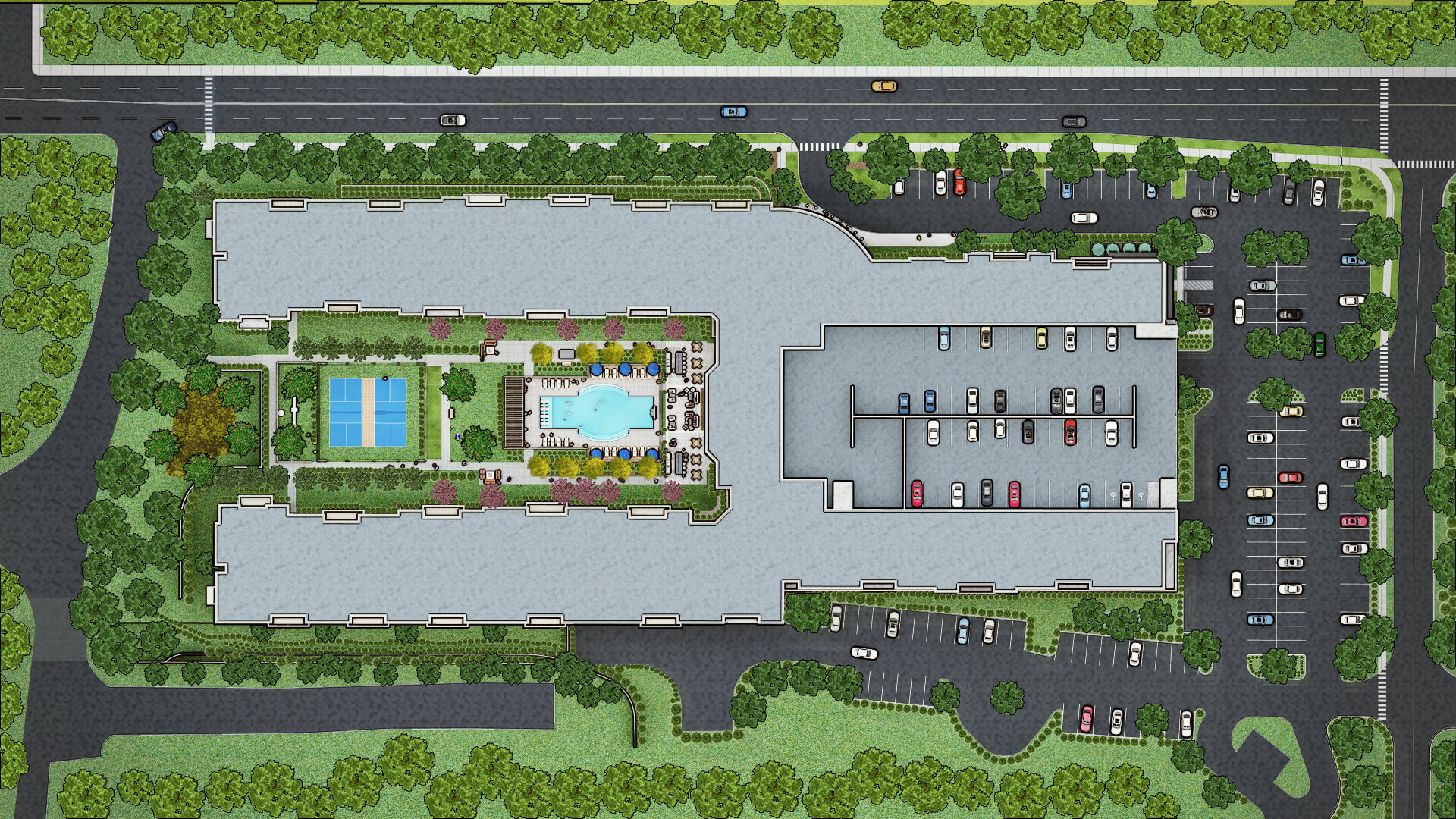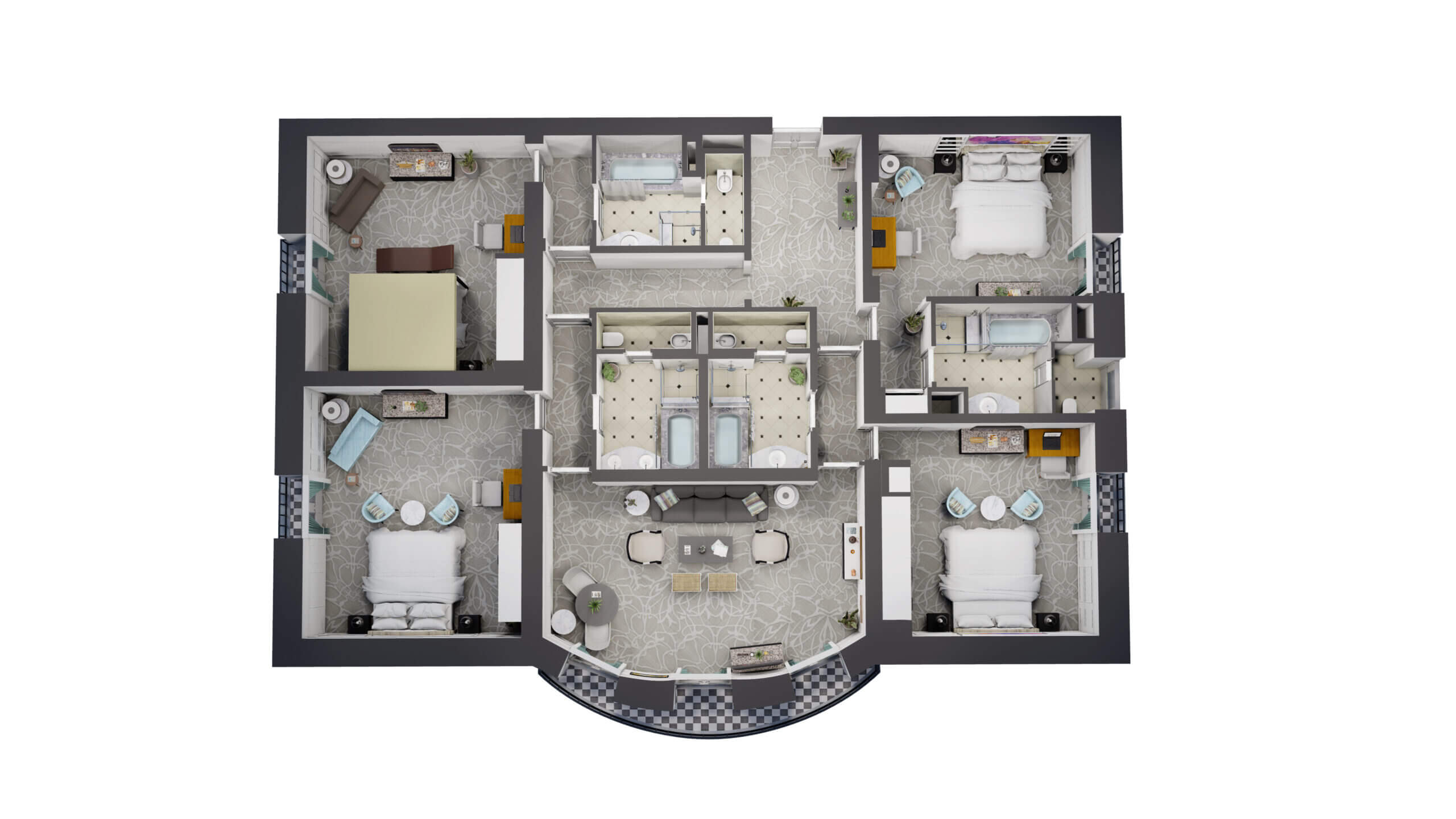
A 3D Floor Plan Services is a design in a box, which holds the ability to visualize the entire property and the function of every peculiar detail. 3D Architectural Rendering Studio can help you create a 3D Floor Plan Rendering of your future house or property. Floor Plans can be of 2 types, 3D and 2D, but 3D Floor Plan Design holds more innovativeness than the normal 2D Design. Our superior 3D Floor Plan Designer team can convert ideas into Virtual Reality with brand-new software and excellent applications.
3D Floor Plan Creator promises to create the 3D Design at the client’s convenient time, and budget. The 3D Floor Plan Design in Indianapolis has been completed by the 3D Floor Plan Designer, have used different elements and certain combinations of colors to make the design look more enriched. 3D Floor Plan Creator has worked on this piece and has made it innovative enough that one can visualize the design and understand it in a better way. 3D Architectural Rendering Studio is the smart option while planning or hiring for 3D Floor Plan Services.





It is in point of fact a nice and useful piece of information. I’m glad that you simply shared this useful info with us. Please stay us up to date like this. Thank you for sharing.
Great website! I am loving it!! Will be back later to read some more. I am taking your feeds also.
Write more, thats all I have to say. Literally, it seems as though you relied on the video to make your point. You obviously know what youre talking about, why throw away your intelligence on just posting videos to your weblog when you could be giving us something enlightening to read?
Howdy, i read your blog from time to time and i own a similar one and i was just wondering if you get a lot of spam responses? If so how do you reduce it, any plugin or anything you can suggest? I get so much lately it’s driving me mad so any help is very much appreciated.
Hello, you used to write magnificent, but the last several posts have been kinda boringK I miss your super writings. Past several posts are just a bit out of track! come on!
What i do not realize is in fact how you are not really much more neatly-preferred than you might be now. You’re so intelligent. You realize thus significantly with regards to this matter, produced me in my opinion consider it from numerous varied angles. Its like women and men are not involved unless it’s something to accomplish with Lady gaga! Your personal stuffs outstanding. All the time maintain it up!
Nice read, I just passed this onto a colleague who was doing a little research on that. And he actually bought me lunch since I found it for him smile Thus let me rephrase that: Thank you for lunch! “A thing is not necessarily true because a man dies for it.” by Oscar Fingall O’Flahertie Wills Wilde.
Nice post. I learn something more challenging on different blogs everyday. It will always be stimulating to read content from other writers and practice a little something from their store. I’d prefer to use some with the content on my blog whether you don’t mind. Natually I’ll give you a link on your web blog. Thanks for sharing.
As I website owner I believe the articles here is very fantastic, regards for your efforts.
Hi , I do believe this is an excellent blog. I stumbled upon it on Yahoo , i will come back once again. Money and freedom is the best way to change, may you be rich and help other people.
Thanks a lot for sharing this with all of us you actually know what you’re talking about! Bookmarked. Kindly also visit my web site =). We could have a link exchange agreement between us!
I got good info from your blog
you may have an excellent blog here! would you prefer to make some invite posts on my weblog?
Utterly written subject material, Really enjoyed looking at.
I will right away grasp your rss as I can’t in finding your email subscription hyperlink or newsletter service. Do you’ve any? Kindly let me recognise so that I may just subscribe. Thanks.
Профессиональный сервисный центр по ремонту бытовой техники с выездом на дом.
Мы предлагаем:ремонт крупногабаритной техники в москве
Наши мастера оперативно устранят неисправности вашего устройства в сервисе или с выездом на дом!
Профессиональный сервисный центр по ремонту техники в Уфе.
Мы предлагаем: Ремонт холодильников Brandt стоимость
Наши мастера оперативно устранят неисправности вашего устройства в сервисе или с выездом на дом!
As I web site possessor I believe the content matter here is rattling wonderful , appreciate it for your efforts. You should keep it up forever! Best of luck.
whoah this blog is magnificent i love reading your posts. Keep up the good work! You know, lots of people are looking around for this info, you can help them greatly.
Hi! Do you use Twitter? I’d like to follow you if that would be okay. I’m definitely enjoying your blog and look forward to new updates.
Предлагаем услуги профессиональных инженеров офицальной мастерской.
Еслли вы искали ремонт кофемашин philips в москве, можете посмотреть на сайте: ремонт кофемашин philips сервис
Наши мастера оперативно устранят неисправности вашего устройства в сервисе или с выездом на дом!
It’s really a great and helpful piece of information. I am glad that you shared this useful info with us. Please keep us informed like this. Thanks for sharing.