What Yantram 3d Architectural Rendering Company Do
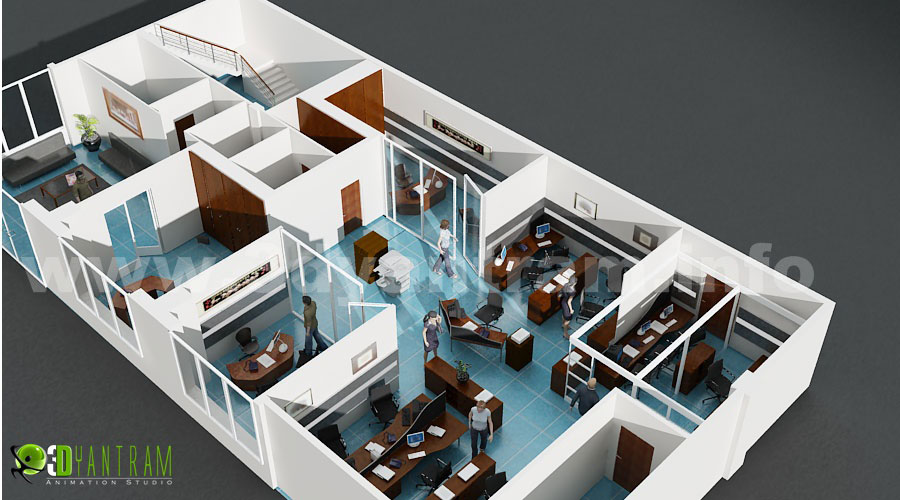
Project 20 – 3D floor plan office View
Client: 693. Franklin
Location: Detroit, United States
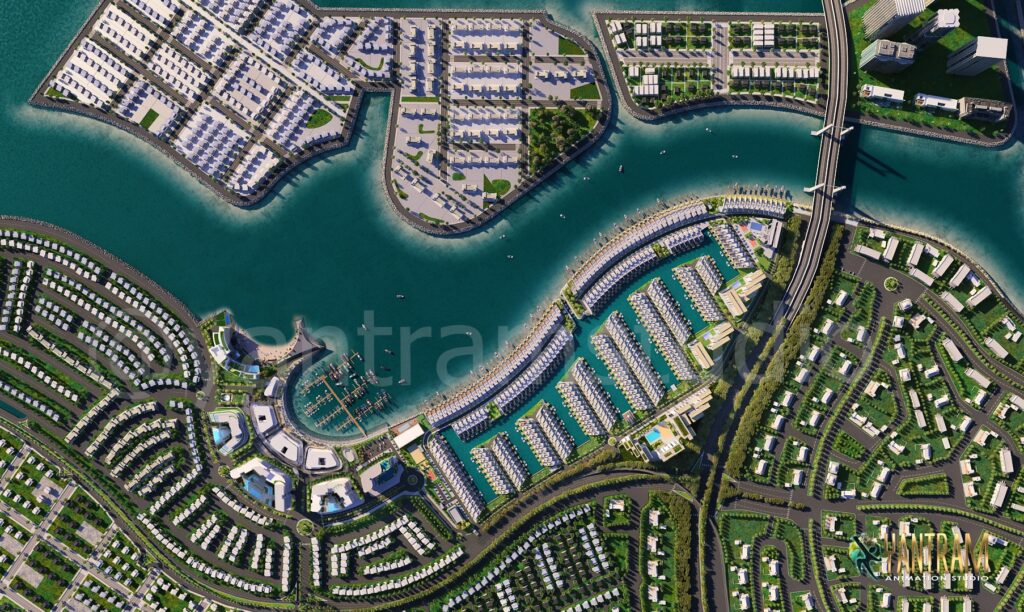
3d site plan
Yantram Studio is a renowned architectural visualization and 3D rendering company with a track record of creating stunning 3D site plans that beautifully capture the essence of locations worldwide. When it comes to crafting a 3D site plan for a city as dynamic and historically significant as Detroit, USA, Yantram Studio’s expertise and creativity shine.
3D Floor Plan Commercial
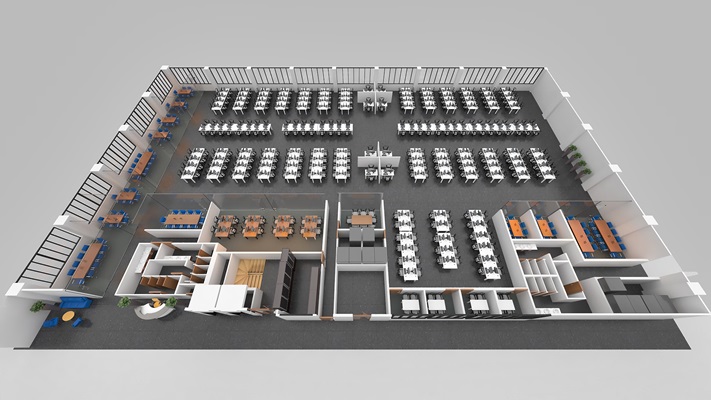
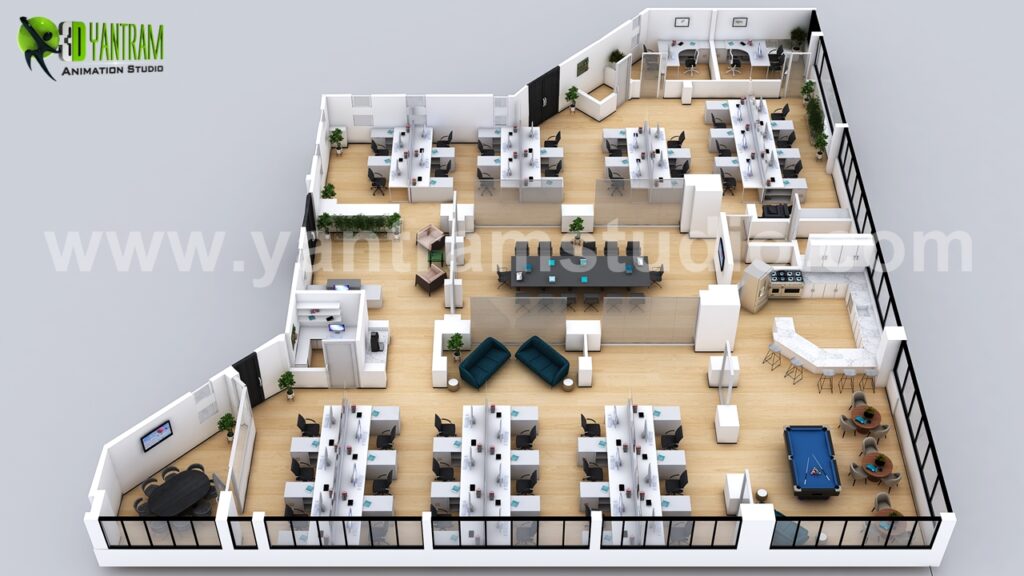
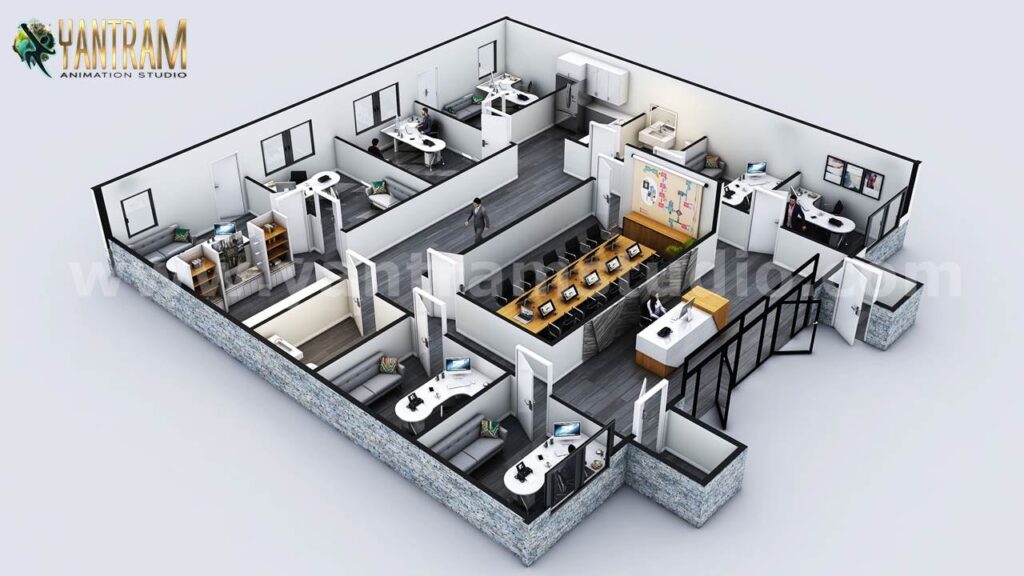
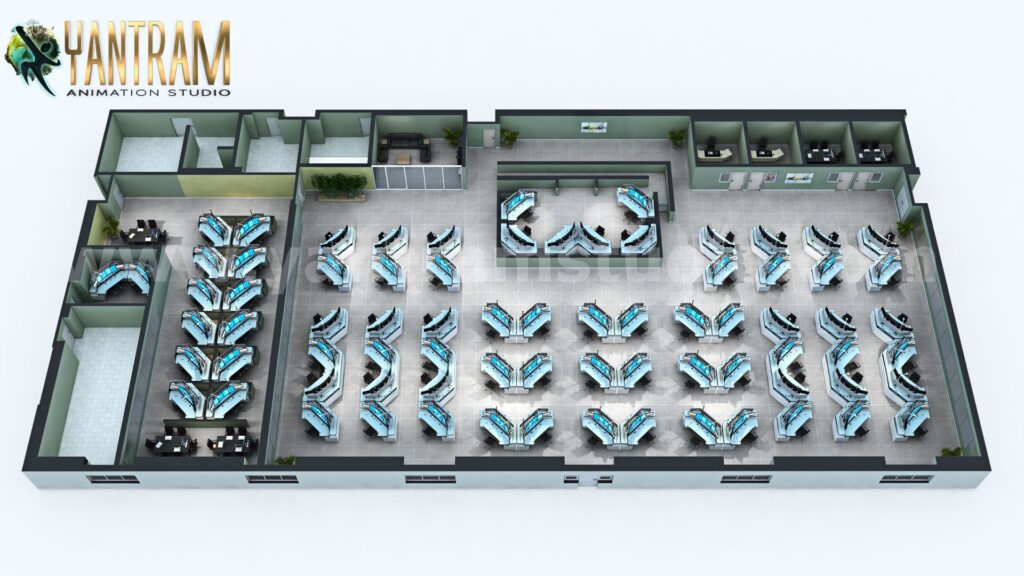
Yantram Studio is a renowned leader in architectural visualization and 3D rendering services, and they excel in creating exceptional 3D floor plans for commercial office spaces. When it comes to crafting a 3D floor plan for a commercial office, Yantram Studio’s expertise, attention to detail, and commitment to quality shine through.
Yantram Studio, with its expertise in architectural visualization and 3D rendering services, is the ideal partner for creating a 3D floor plan for a modern commercial office in the USA all the big cities Buckeye, Casa Grande, Goodyear, Maricopa, Phoenix, Los Angeles, San Diego, San Francisco, San Jose, Charlotte, Orlando, Fort Myers, Miami, North Port, Atlanta, Caldwell, Meridian, Chicago, Springfield, Indianapolis, Baltimore, Boston, Detroit, Vegas, New jersey, New York, Columbus, Pearland, Philadelphia, Washington, Nashville, Red Oak, San Antonio, Austin, Dallas, Denton, Fort Worth, Georgetown, Houston, Leander, New Braunfels, Queen Creek, Denver, Richmond Their commitment to precision and creativity makes them a top choice for bringing your commercial office space to life.
Project Kickoff: The process begins with a thorough discussion to understand your specific requirements and vision for the modern commercial office space in Detroit. Yantram Studio will consider factors like space utilization, aesthetics, branding, and functionality.
Concept Development: Collaborating closely with you, Yantram Studio will develop a concept that reflects the modern and innovative design elements you desire. This might include open workspace layouts, smart technology integration, ergonomic furniture, and sustainable design features.
3D Modeling and Visualization: Using advanced 3D modeling software, Yantram Studio will meticulously create a 3D model of the commercial office space. This model will accurately represent the layout, architectural details, furniture, lighting, and decor, all while adhering to the modern design theme.


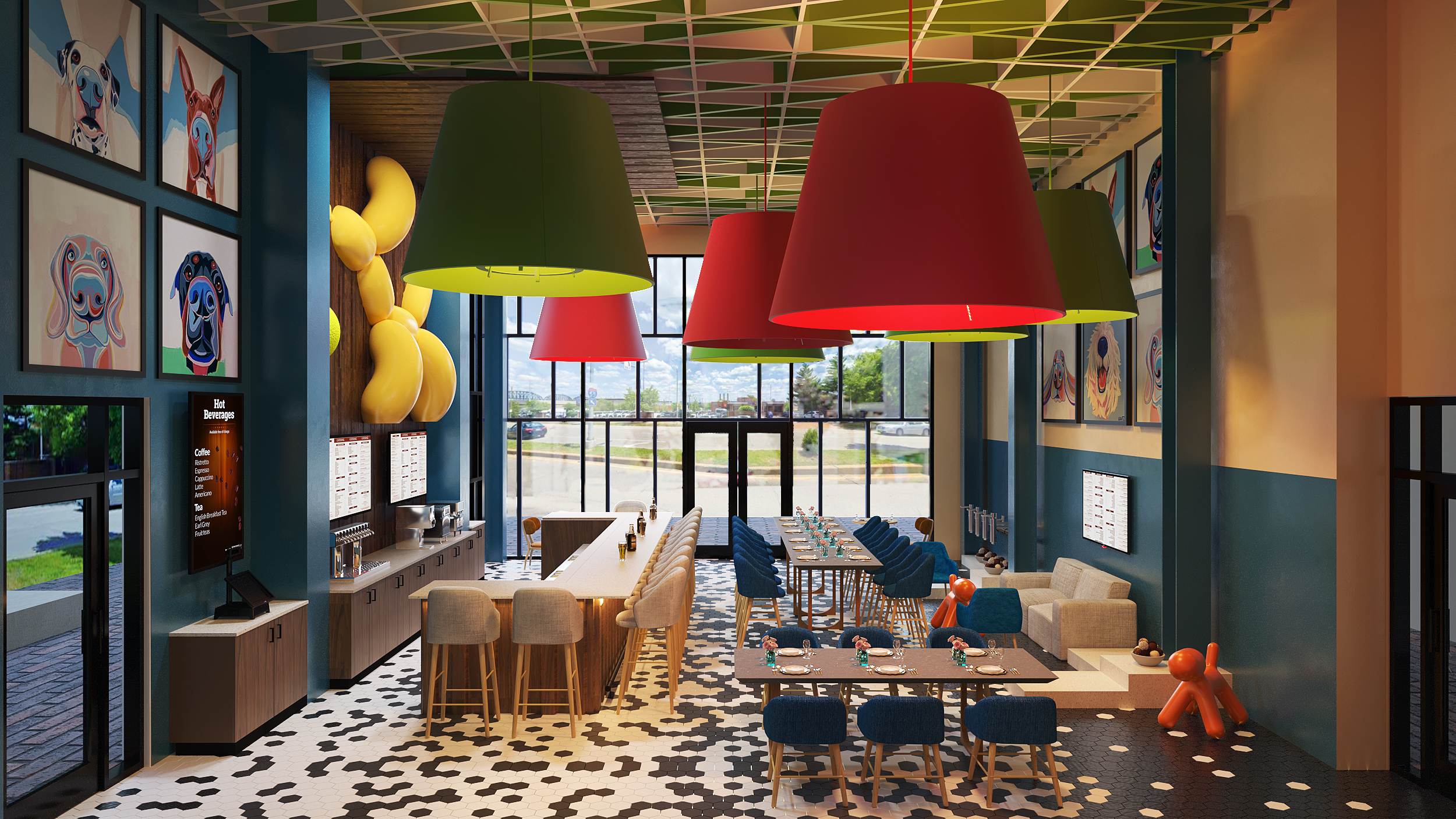
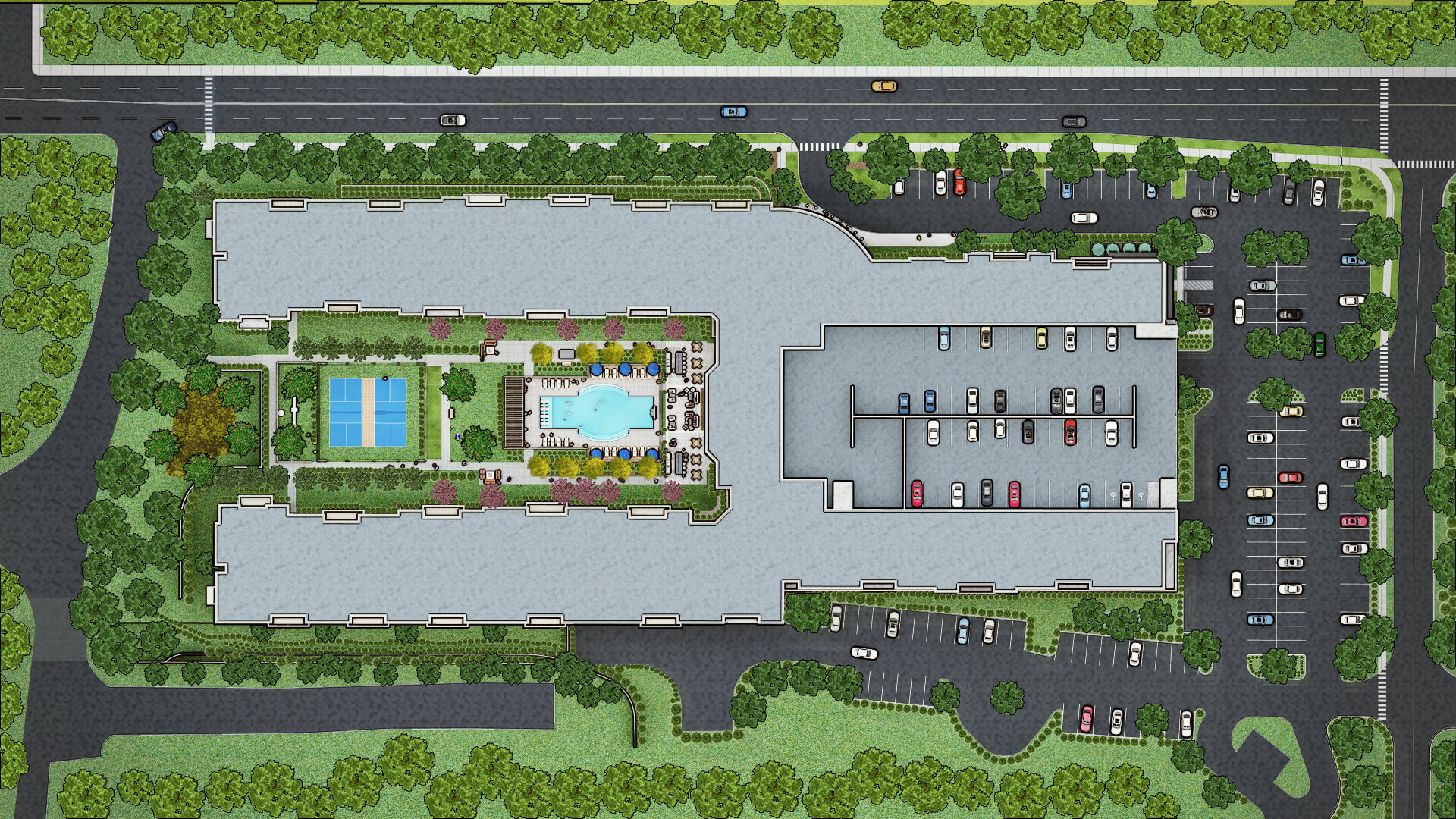
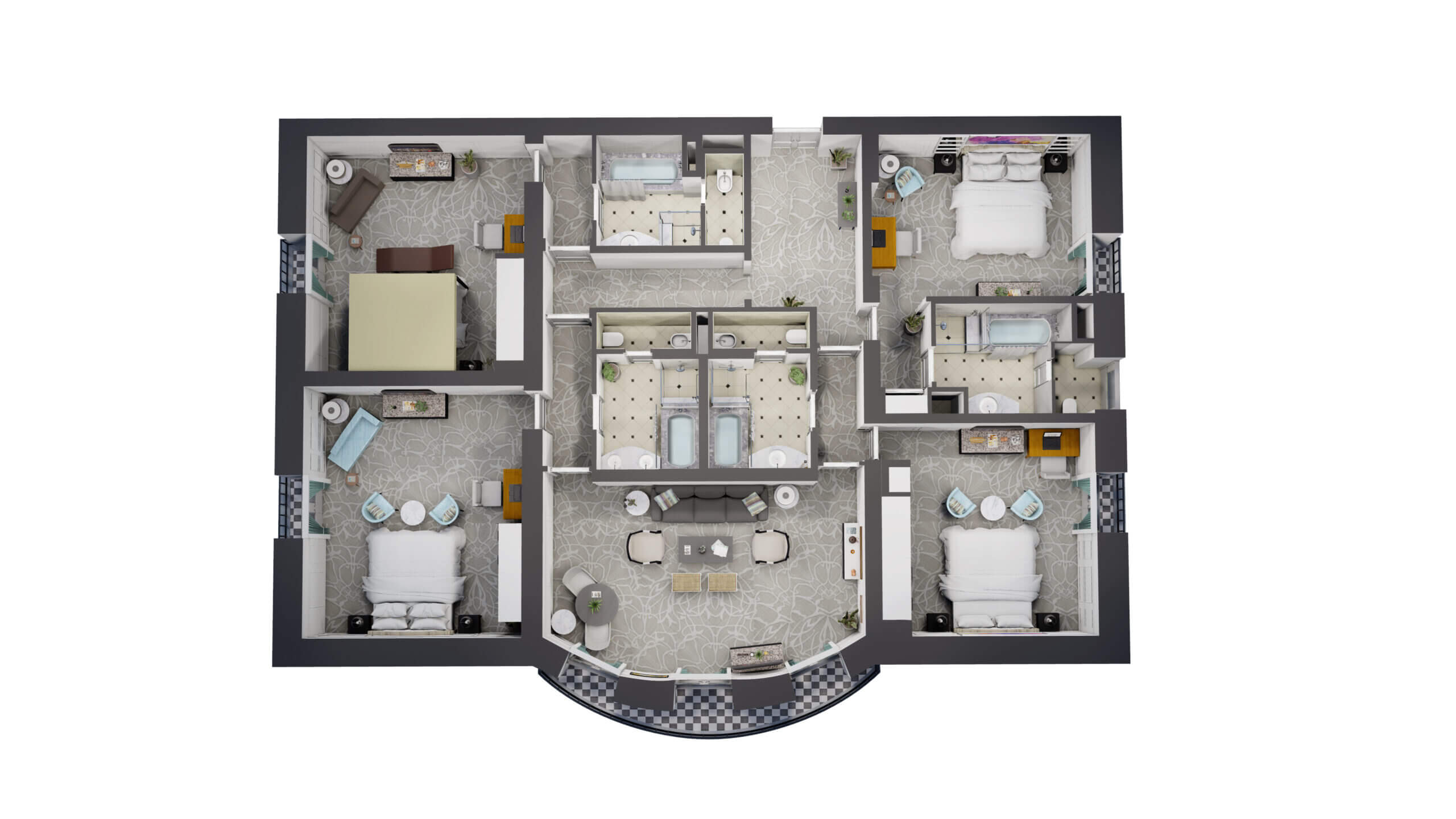
12 thoughts on “3D Floor Plan for Modern Commercial Office by Yantram 3D Floor Plan designer-Detroit, USA”