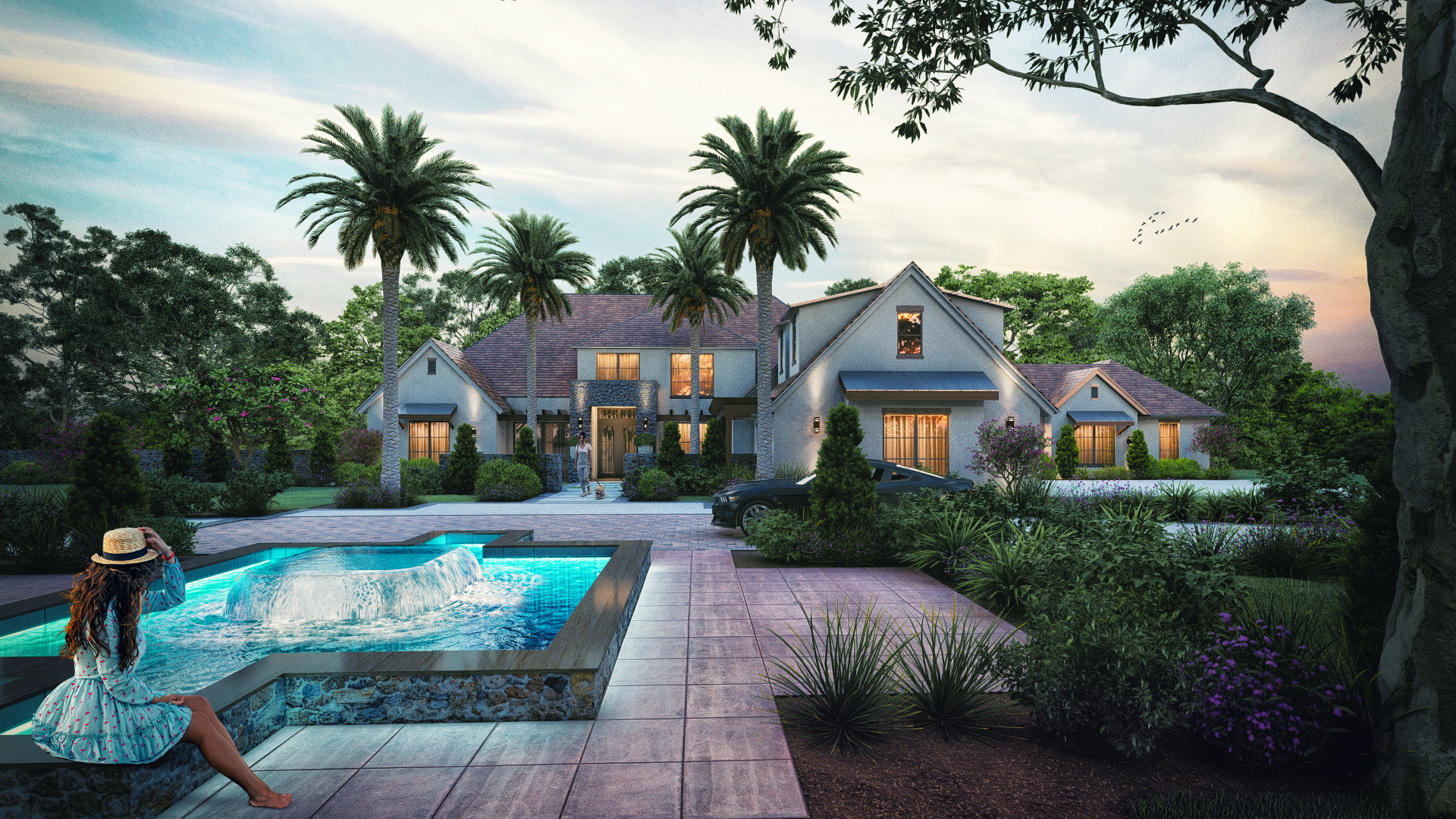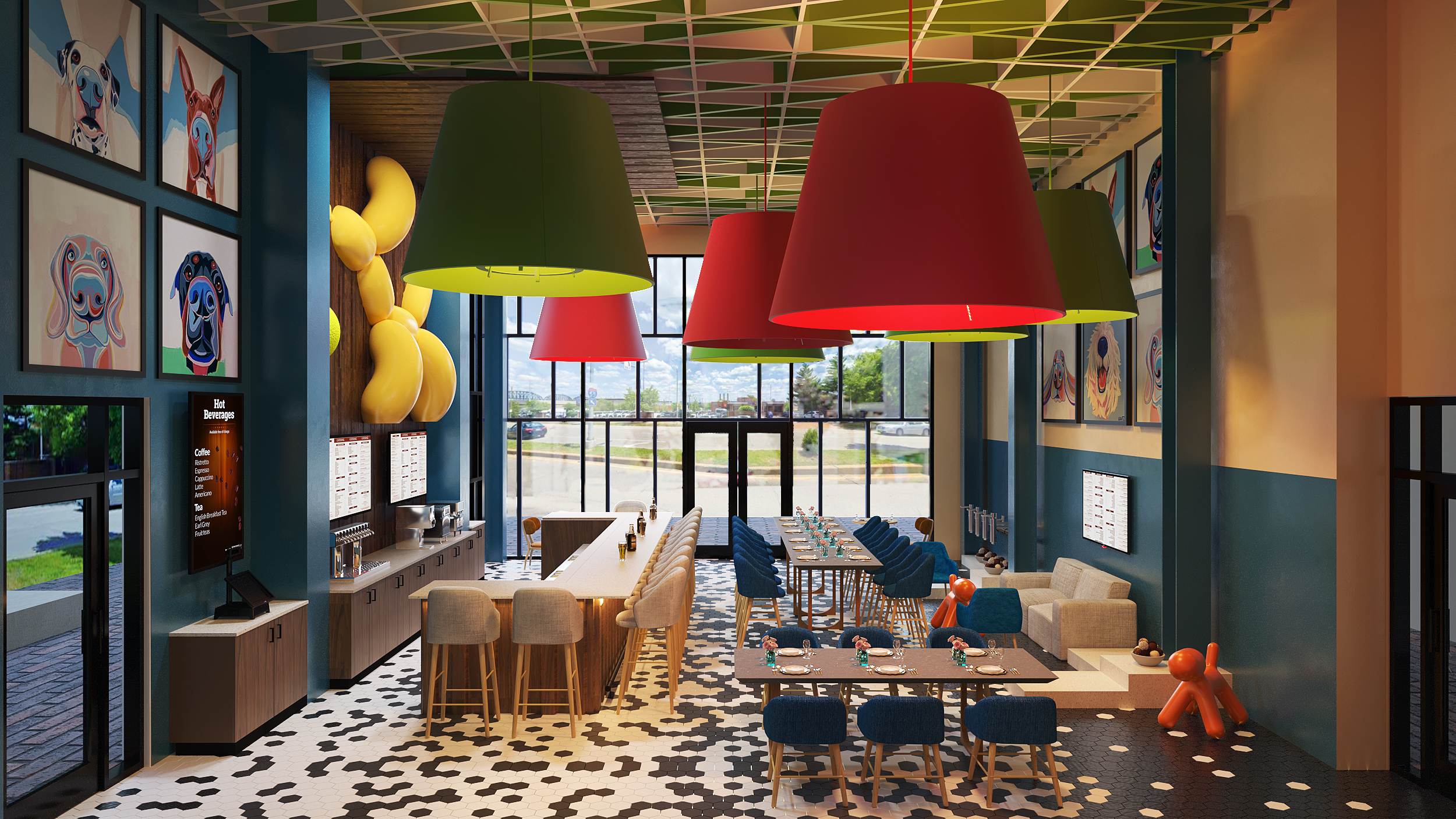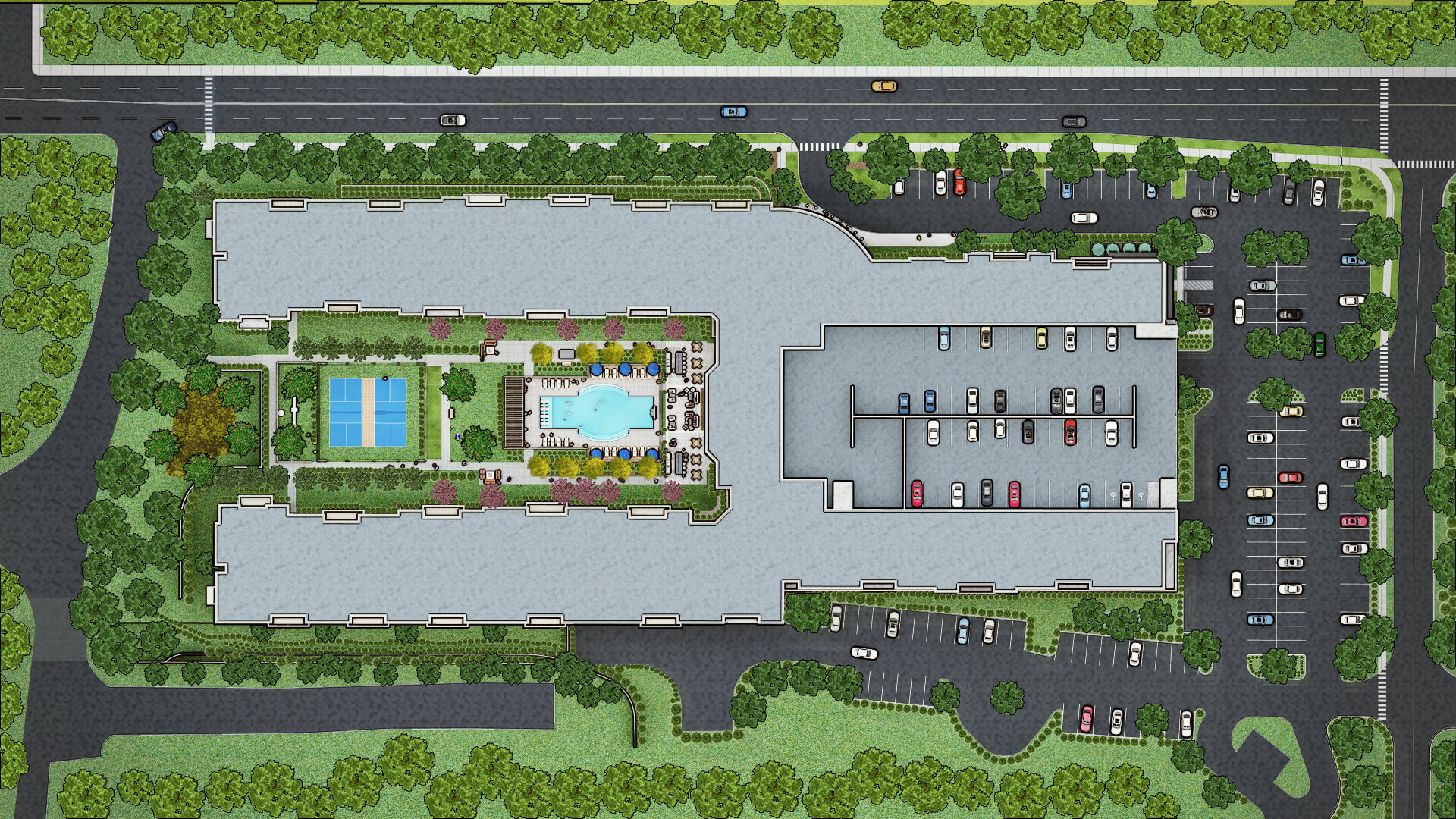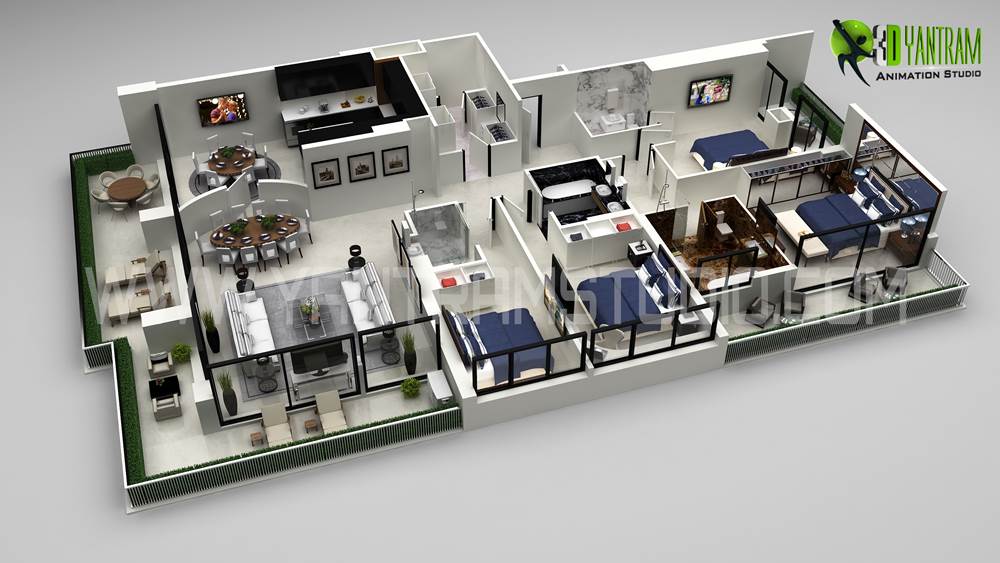
Project 10 – 3d Floor plan designer
Client: Jan
Location: Cleveland, United States
Welcome to the epitome of luxury living in Cleveland, USA! Yantram Architectural Design Studio proudly presents its exceptional 4BHK residential apartment 3D floor plans that promise to elevate your lifestyle. With a commitment to precision and creativity, we bring you a unique opportunity to explore your dream home before it becomes a reality.
Your Dream Home Unveiled:
At Yantram Architectural Design Studio, we understand that your home is a reflection of your aspirations and desires. Our 4BHK residential apartment 3D floor plans are meticulously designed to capture the essence of modern living while offering you a glimpse into the comfort and elegance of your future home.
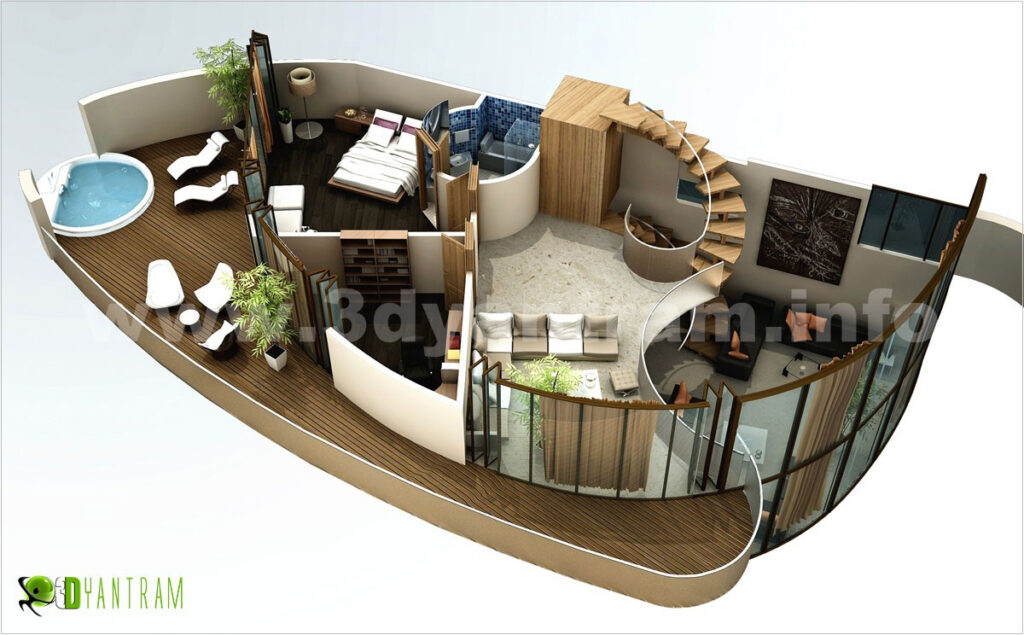
The 3D Floor Plan Experience:
Our 3D floor plans take you on a virtual journey through your dream 4BHK home. Here’s what you can expect:
- Spacious Layout: Walk through rooms that exude spaciousness, where each corner of your home is designed for comfort and functionality.
- Modern Design Elements: Experience the blend of aesthetics and functionality as our 3D floor plans showcase modern design elements, luxurious finishes, and innovative features.
- Kitchen of Your Dreams: Step into a chef’s paradise with a gourmet kitchen featuring state-of-the-art appliances, ample storage, and exquisite countertops.
- Soothing Bedrooms: Retreat to the calming ambiance of your bedrooms, designed to provide you with a peaceful sanctuary amidst the bustling city.
3d floor plan firm
At Yantram Architectural Design Studio, we are dedicated to transforming your dreams into tangible, immersive experiences. Our 4BHK residential apartment 3D floor plans offer you a glimpse of the exceptional lifestyle that awaits you in Usa all big cities like Buckeye, Casa Grande, Goodyear, Maricopa, Phoenix, Los Angeles, San Diego, San Francisco, San Jose, Charlotte, Orlando, Fort Myers, Miami, North Port, Atlanta, Caldwell, Meridian, Chicago, Springfield, Indianapolis, Baltimore, Boston, Detroit, Vegas, New Jersey, New York, Columbus, Pearland, Philadelphia, Washington, Nashville, Red Oak, San Antonio, Austin, Dallas, Denton, Fort Worth, Georgetown, Houston, Leander, New Braunfels, Queen Creek, Denver, Richmond
If you’re ready to embark on a journey of architectural innovation and visual excellence, Yantram Architectural Design Studio is here to make your dreams a reality. Welcome to the future of architectural visualization – welcome to Yantram.
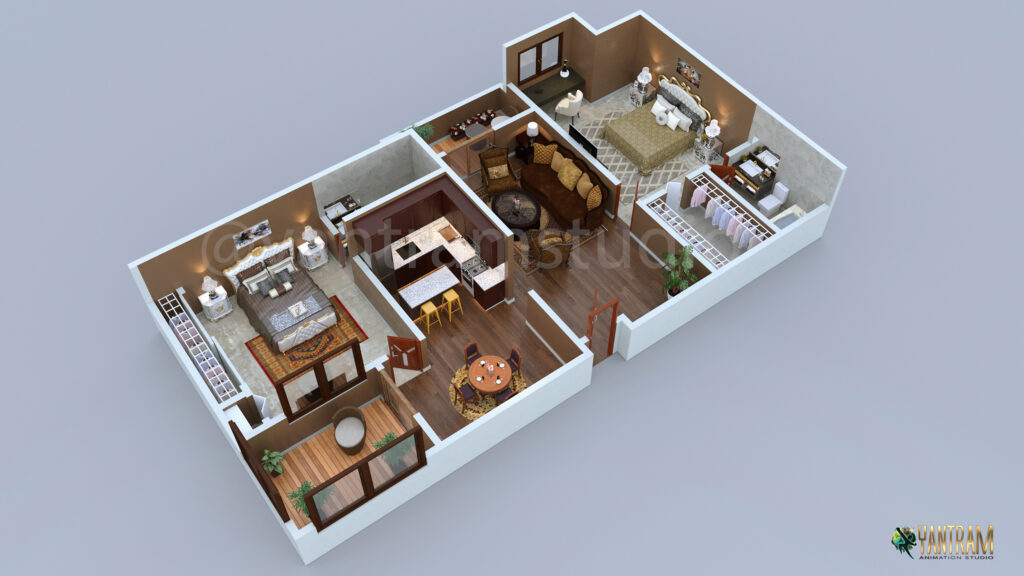
Yantram Studio: Mastering the Art of 3D Floor Plan Rendering
Welcome to Yantram Studio, where we master the art of 3D floor plan rendering. Our expert team combines creativity and technical prowess to bring your architectural visions to life. With attention to detail and cutting-edge technology, we deliver visually stunning and immersive 3D floor plans that redefine spaces. Experience excellence with Yantram Studio.
3D home floor plans
At Yantram Studio, we take pride in our unwavering commitment to excellence in architectural design. We believe that every home should be a unique expression of its owner, and our 3D home floor plans are designed to capture the essence of your vision.
The 3D Home Floor Plan Experience:
Our 3D home floor plans offer you a captivating virtual tour of your dream residence. Here’s what you can expect:
- Spatial Visualization: Step into your future home and experience the layout in vivid detail. Our 3D floor plans provide an accurate representation of the space, allowing you to explore the flow and functionality of each room.
- Design Brilliance: Witness the fusion of aesthetics and practicality as our floor plans showcase modern design elements, luxurious finishes, and innovative features. Each corner of your home is thoughtfully designed for both beauty and functionality.
- Kitchen Mastery: Explore the heart of your home, where culinary delights come to life. Our 3D floor plans reveal state-of-the-art kitchens equipped with top-notch appliances and stylish design.
- Bedroom Retreats: Immerse yourself in the serene ambiance of your bedrooms. Experience the comfort and tranquility that await you after a long day.


