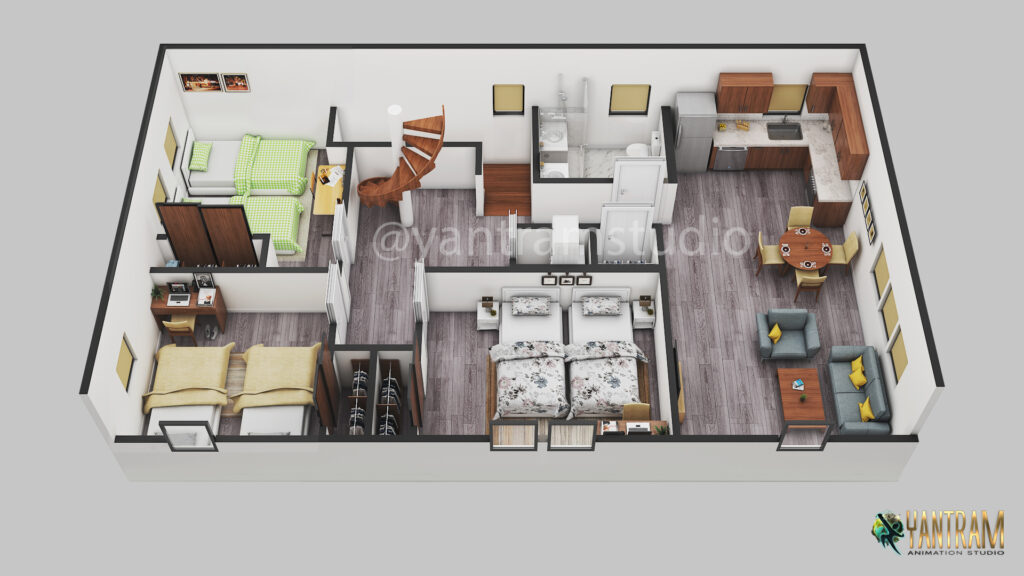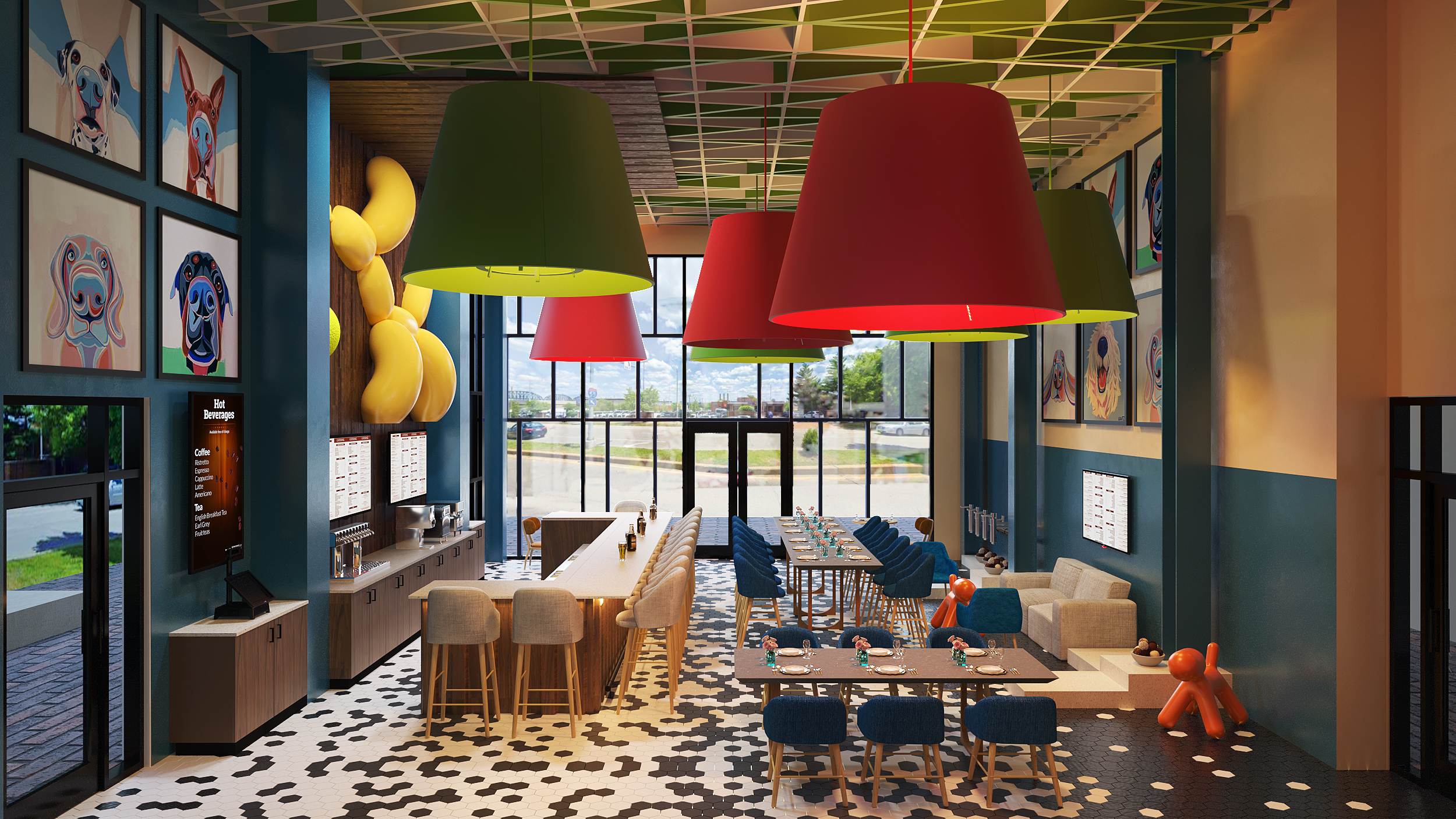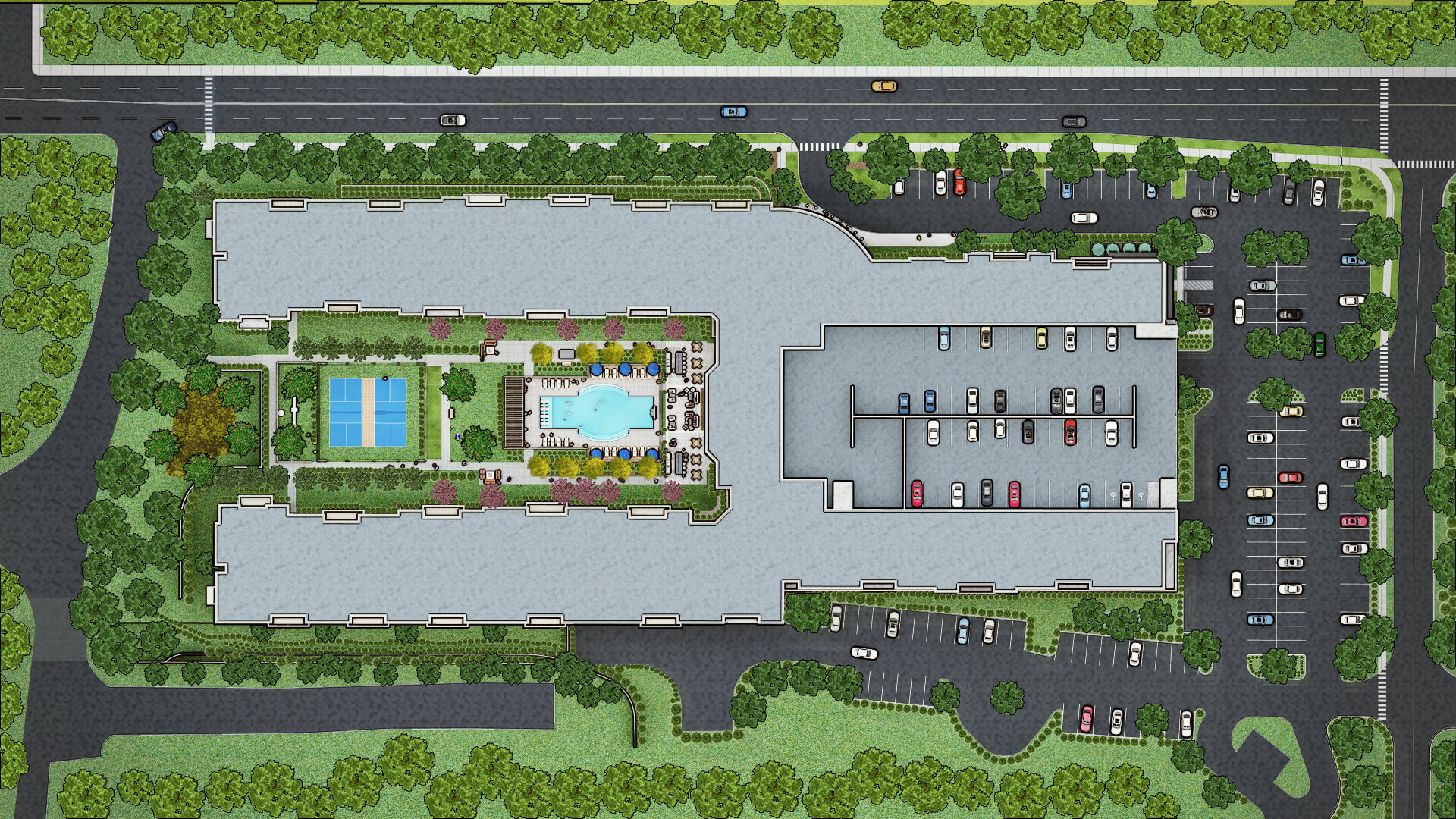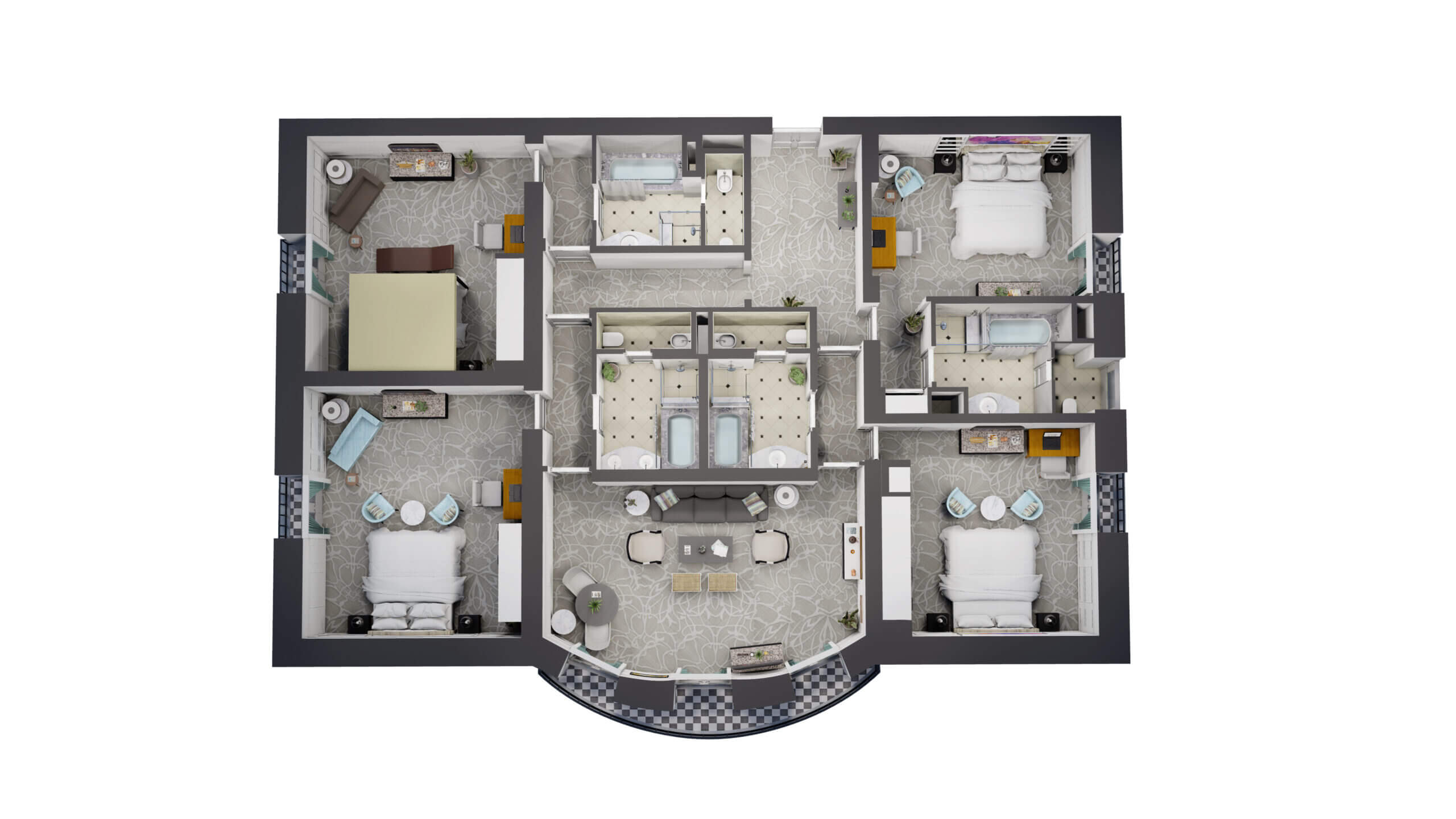
Are you looking for a 3D Floor plan Design Service for your Home? Yantram 3D Architectural Rendering Studio provides high-quality 3D floor plans, 3D Site plans, 3D House plans, 3D Homeplans, and Interior and Exterior renderings for your Home in Los Angles, USA.
We provide a 3D Floor plan Rendering for your 3 Bedroom Home which covers a Large master bedroom with king size bed and a private en suite, two double bedrooms with queen-size beds, and a study/office that could easily be used as a fourth bedroom with a comfortable day bed.
With the help of a 3D floor plan design, you can easily create a three-dimensional view of your house. This will give you an idea of what your house will look after it is completed. You can also use this service to create a three-dimensional view of your backyard or garden. This will help you plan your landscaping better.
For more information about our 3D Floor plan Service, please contact us.





10 thoughts on “3D Floor Plan Design Service of 3 Bedroom Home In Los Angles, California by 3D Architectural Rendering Studio”