3d floor plan design
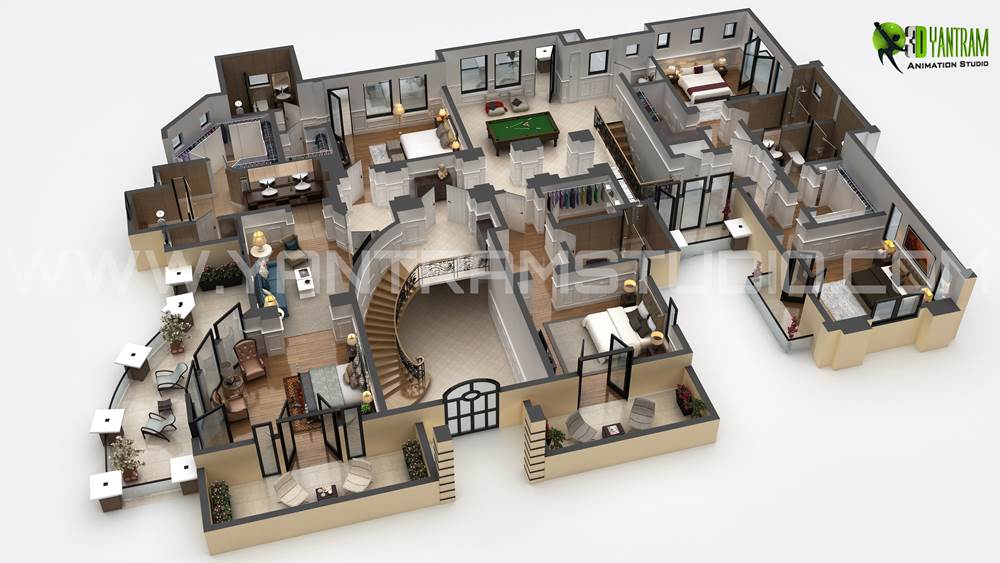
Project 1: Luxurious 3D Floor Plan Design
Client: 751.Steve
Location: Miami, United States
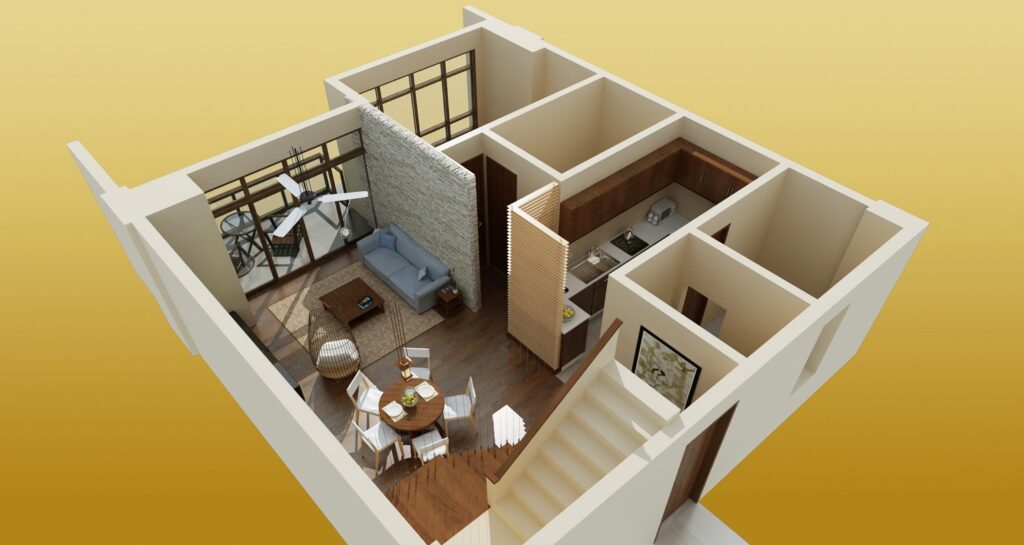
3D floor plan layout
Welcome to this modern 3D floor plan in the heart of Miami. This elegant space boasts a spacious open-concept living area, a chef’s dream kitchen with high-end appliances, comfortable bedrooms, and luxurious bathrooms. Enjoy stunning city views from your private terrace. Plus, a dedicated office space, laundry room, and secure parking make this residence the perfect urban retreat.
A Luxurious 3D Floor Plan Design Ideas from Yantyram Studio will help you design your dream house using different furniture styles and placement. Floorplan contains 5 Bedrooms with 1 Master Bedroom, 5 Bathrooms, 3 Balconies/Patio, and a Gaming Area – A complete set of houses with semi-classic furniture and textures.
All Bedroom contains wooden flooring and other area contains marble tiles as flooring, which makes the floorplan more beautiful and realistic. Each room is designed differently with unique furniture and placement.
floor plan designer,3d floor plan design, floor Plan design companies, 3d floor plan software, online 3d floor plan, 3d floor design, Architecture 3D, illustrator, autocade, house, mansion, modern house, bungalow, townhouse, office, First Floor, Ground Floor.
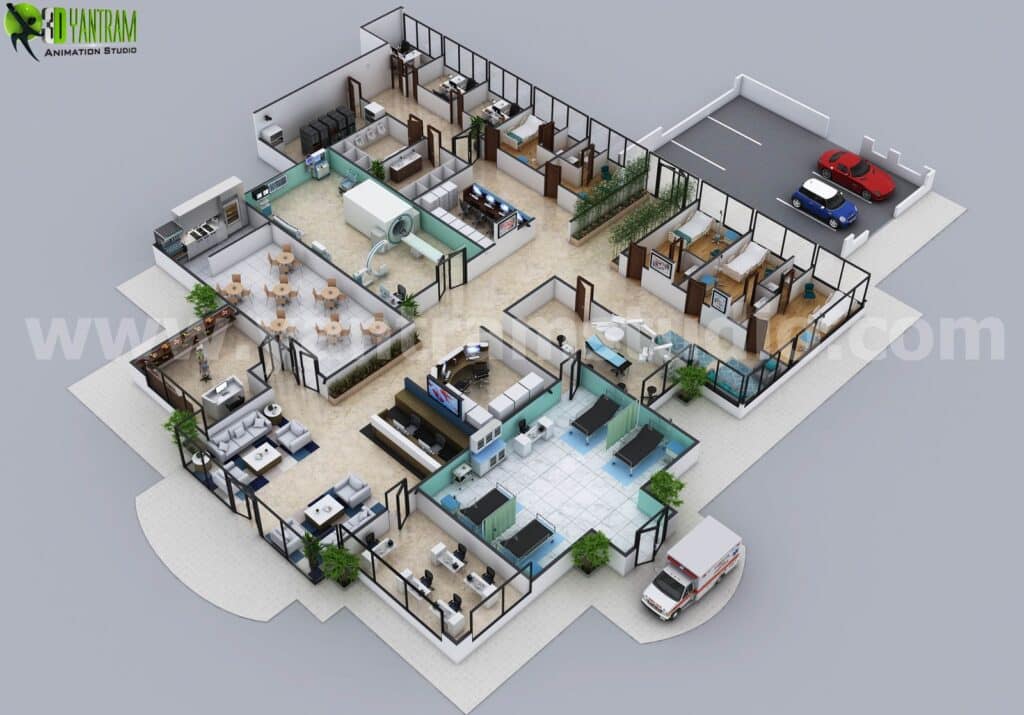
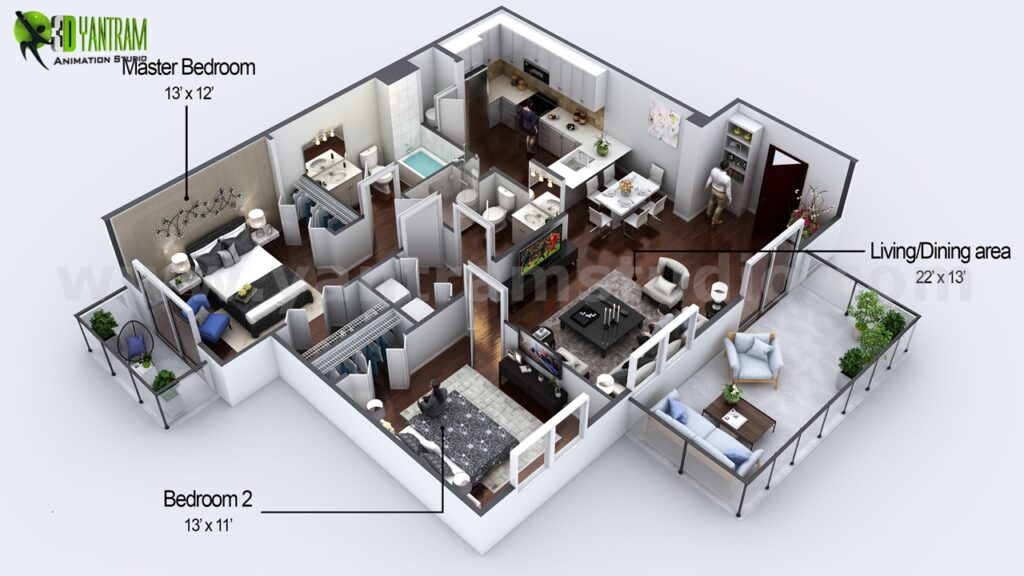
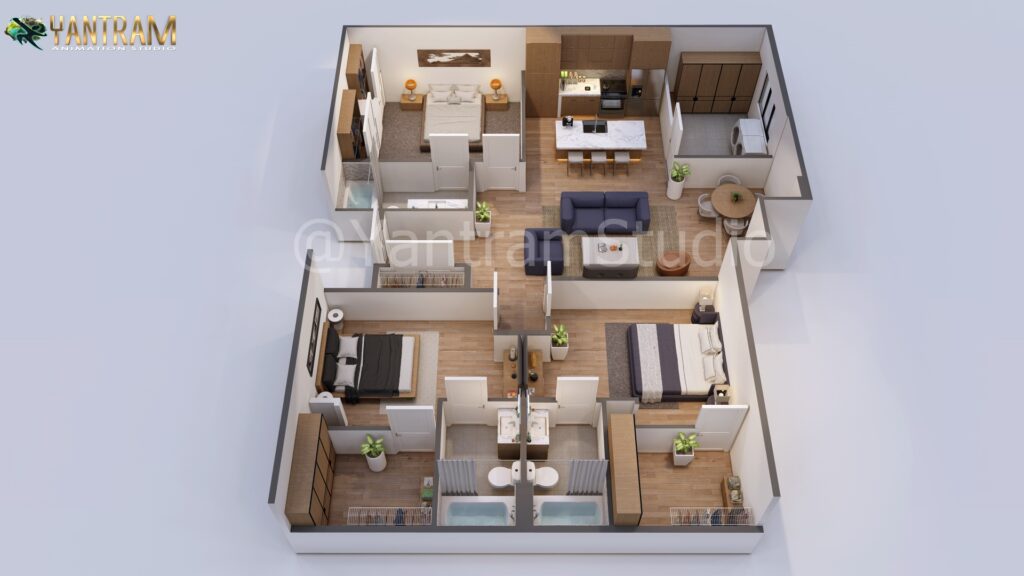
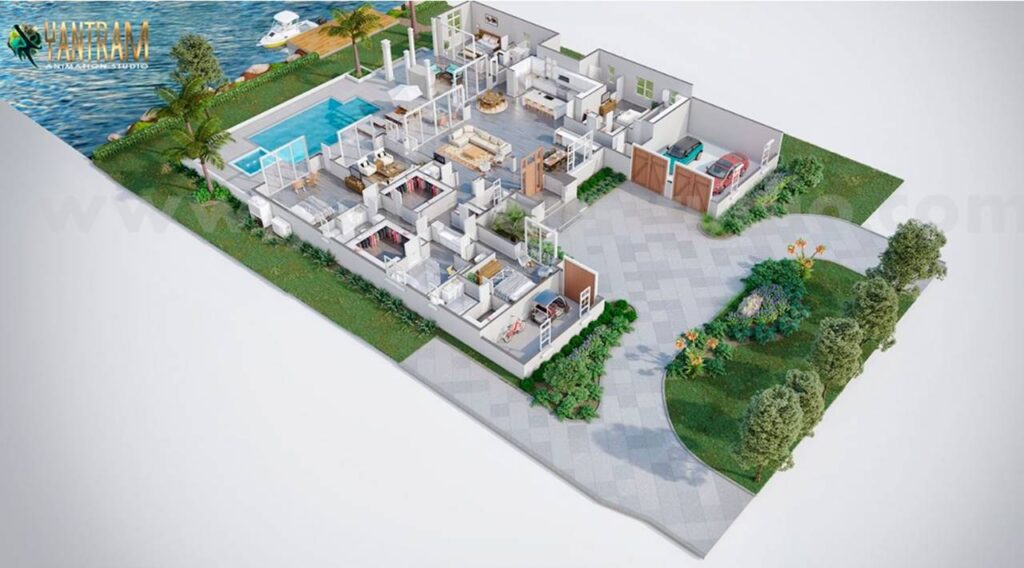
Step into a world of beachfront bliss with this exclusive 3D floor plan in Miami, USA. Experience the epitome of coastal luxury, where every day begins with the soothing sound of waves and panoramic ocean views.
Key Features:
- Beachfront Living: This space brings the beach to your doorstep, with floor-to-ceiling windows offering breathtaking views of the sandy shore and the azure ocean.
- Open-Concept Design: The open living area seamlessly flows into the dining and kitchen spaces, creating an airy, spacious environment that’s perfect for both relaxation and entertaining.
- Master Suite Retreat: Wake up to the sun rising over the ocean from the master suite. It features a private balcony and an ensuite bathroom that feels like a spa retreat.
- Guest Bedrooms: Thoughtfully designed guest bedrooms offer comfort and privacy, ensuring a warm welcome for friends and family.
- Ocean-View Terrace: Step onto the private terrace for an unobstructed beach view – a perfect space for relaxation, dining, and entertaining.
- Office with a View: Whether for work or creative endeavors, the dedicated office space offers inspiration with its ocean backdrop.
- Luxurious Bathrooms: Spa-like sanctuaries with elegant fixtures, designer tiles, and ample storage.
3D walkthrough studio
Virtual Reality -VR Floor Plan applications Designed for touch screen, VR Glasses, Oculus Rift, and Google Cardboard experience. Yantram Architectural Design Studio produces quality work for 3D Floor Plan Rendering, 3D Wall Cut Plans 3D Site Plans, and 3D Sections Plan Design at the best price. Watch Floor Plans in three-dimensional views. Fast turnaround 3D Floor Plan Rendering and Virtual Floor Plan of your house designs.


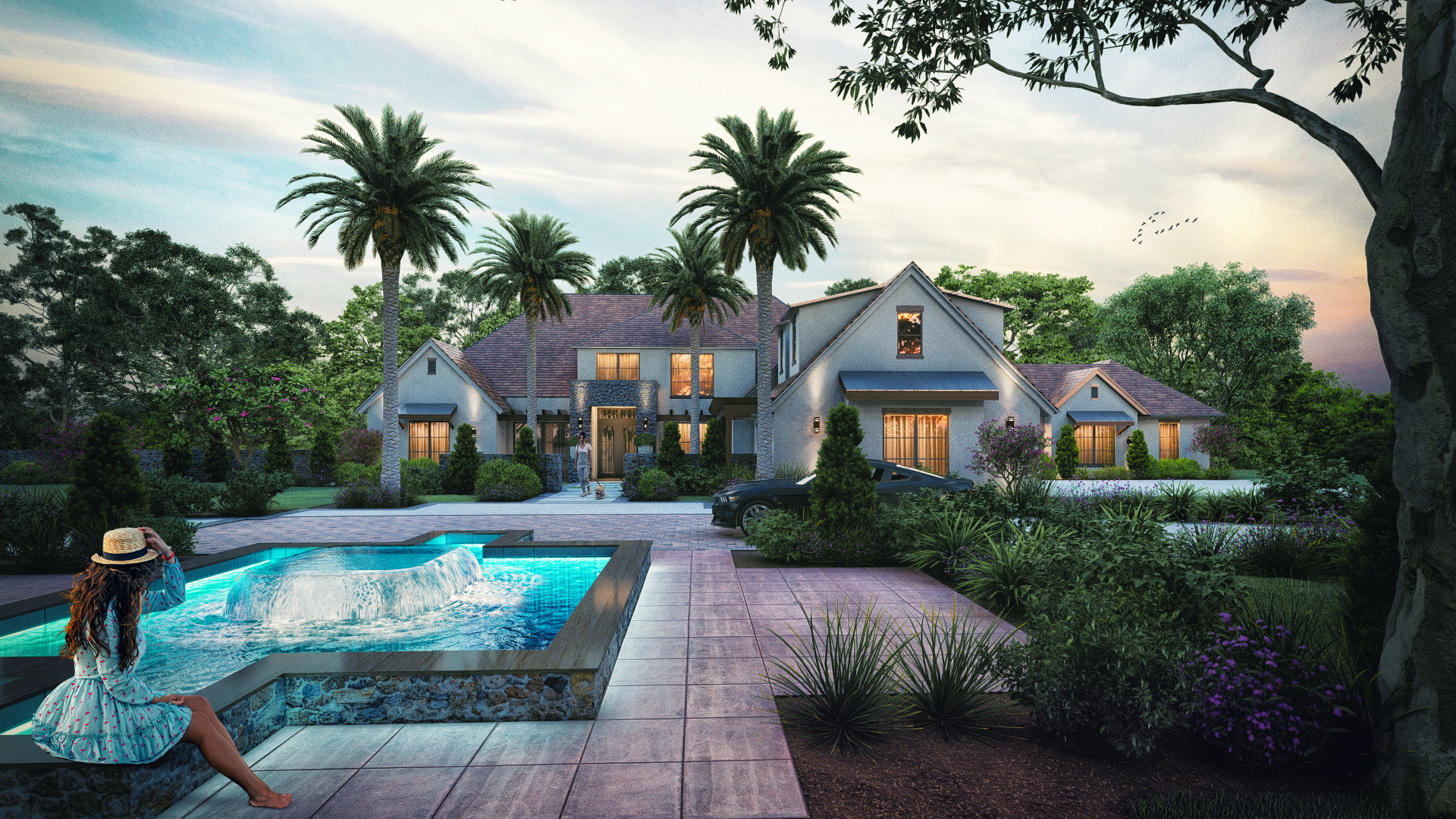
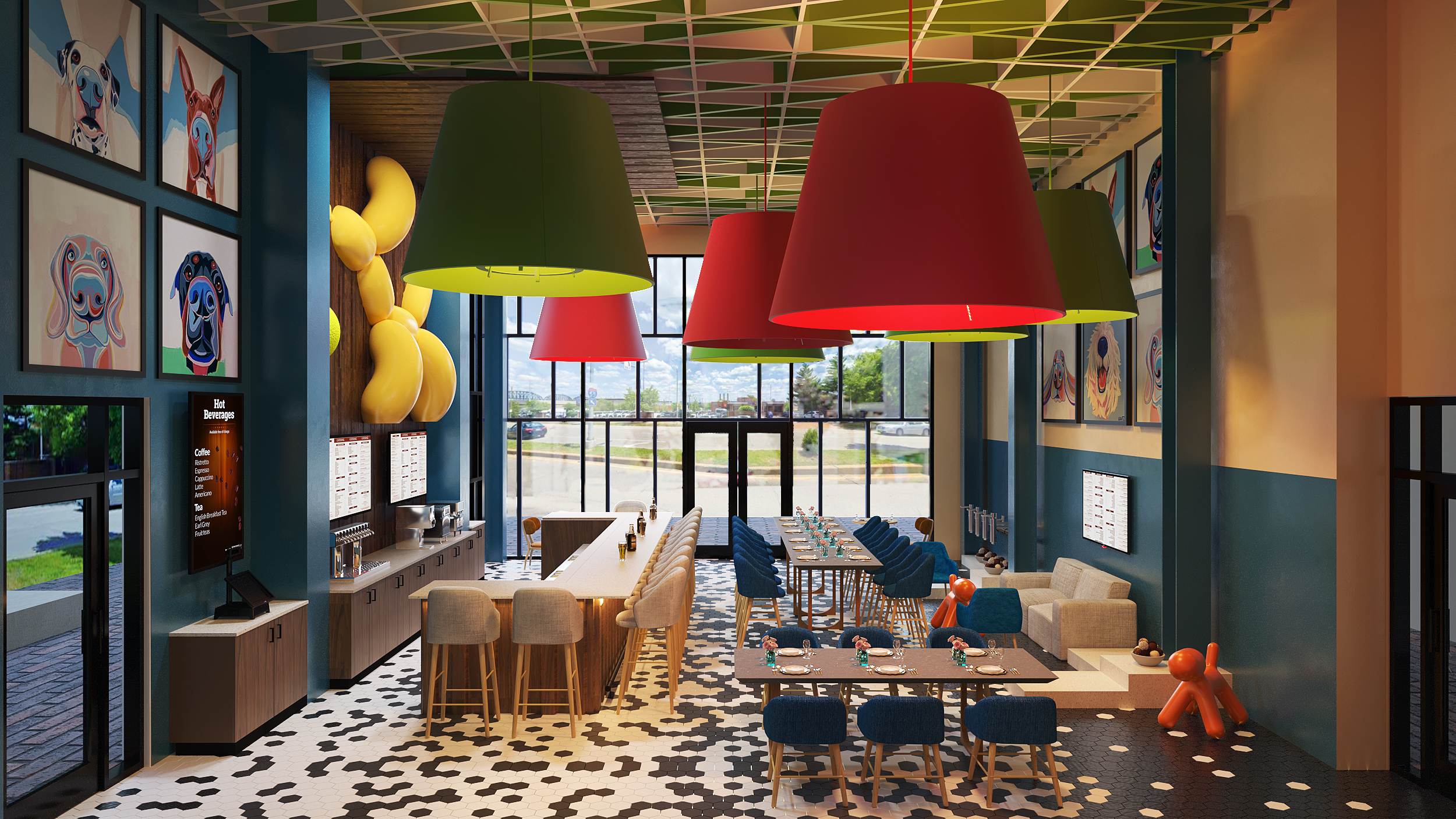
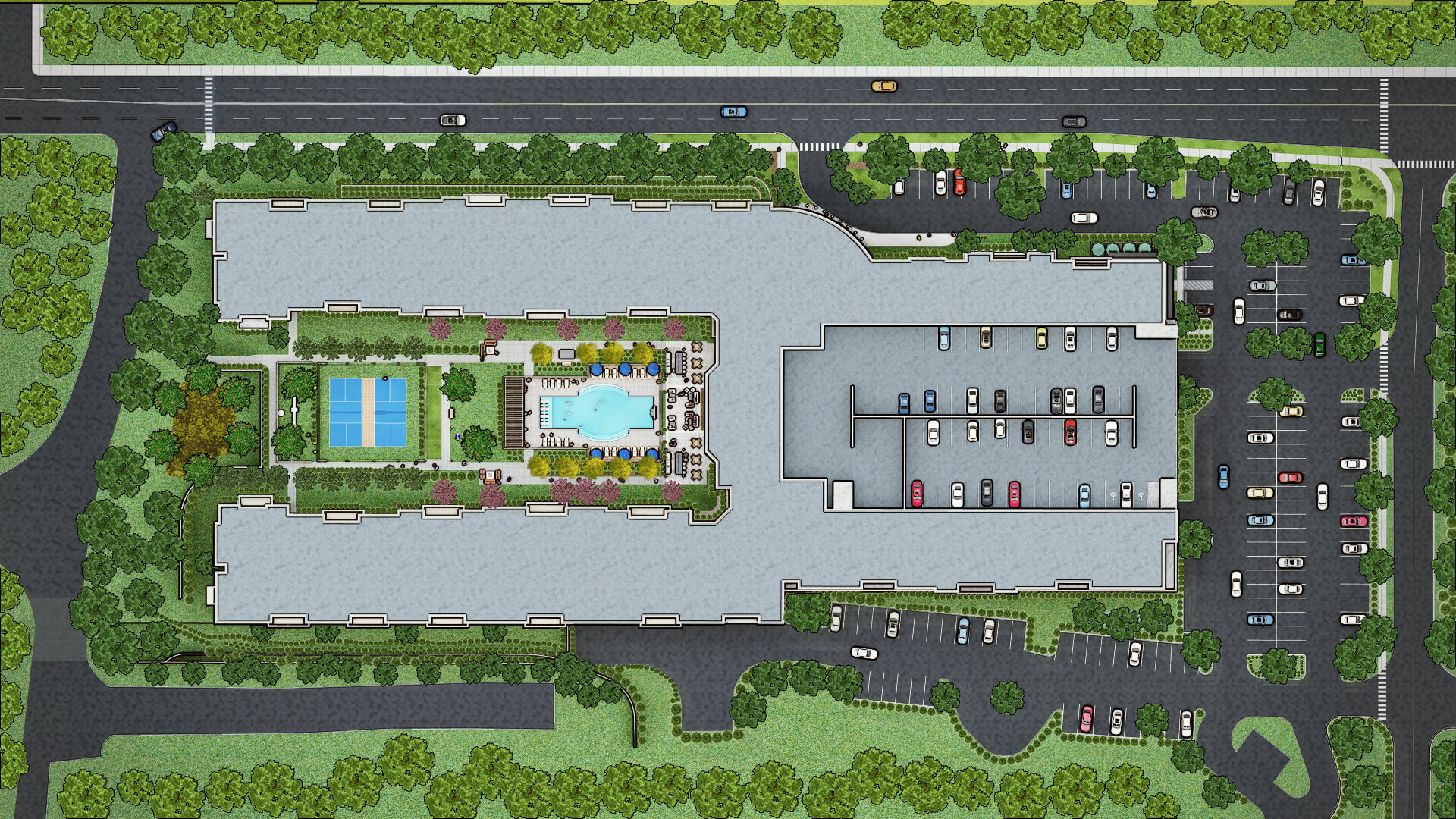
5 thoughts on “Luxurious 3D Floor Plan Design Ideas by Yantram Floor Plan Design Companies – Miami, United States”