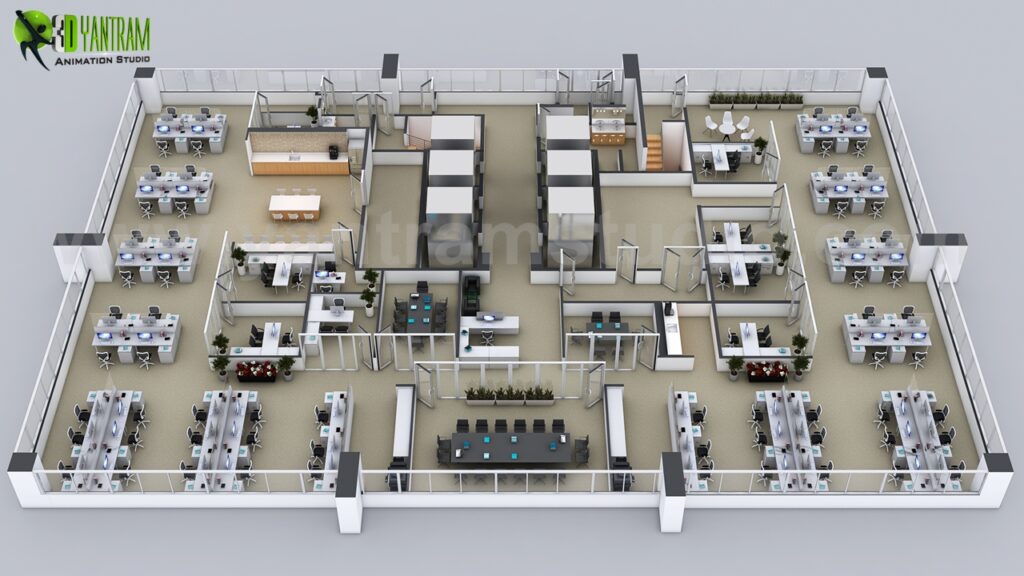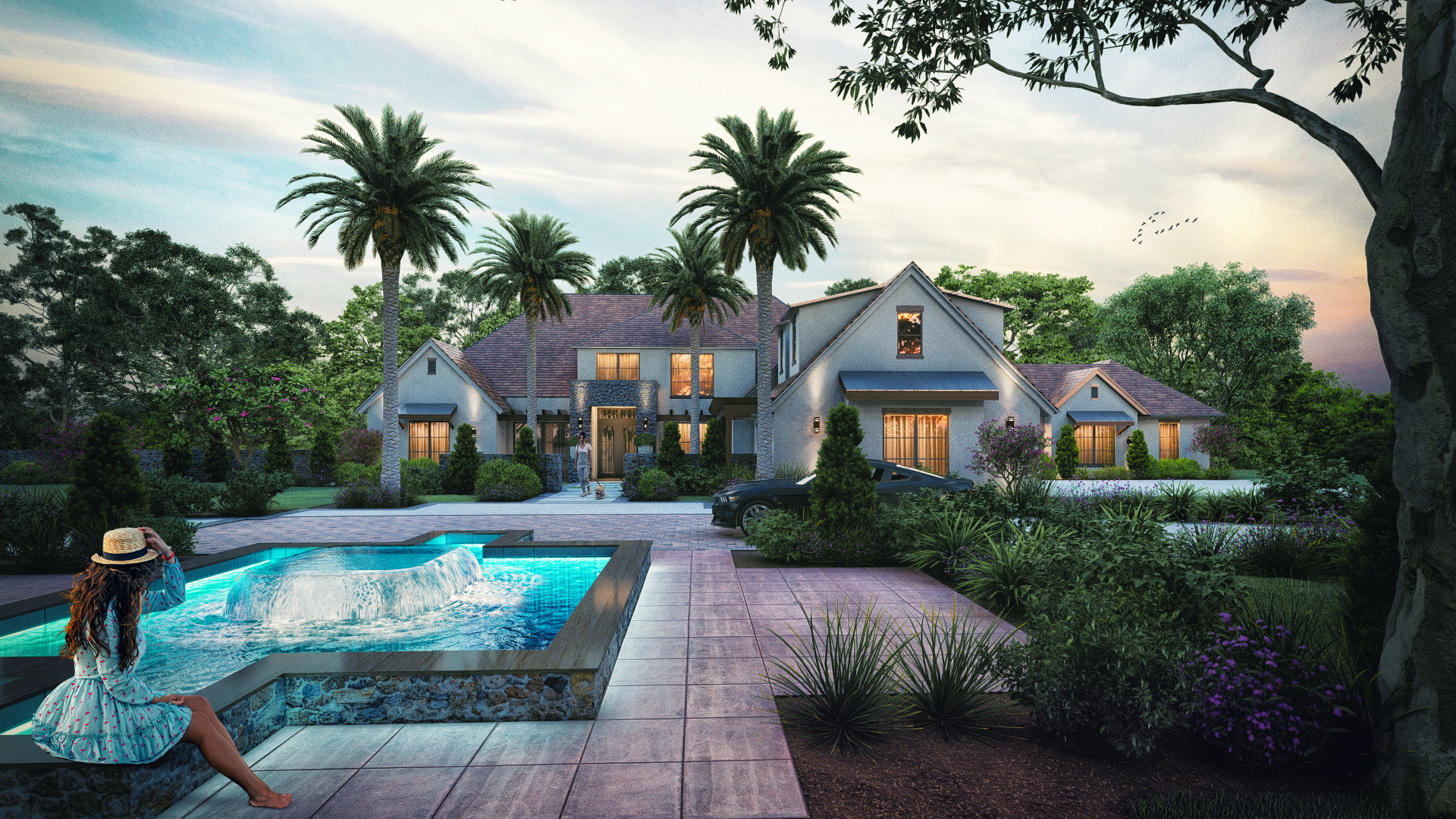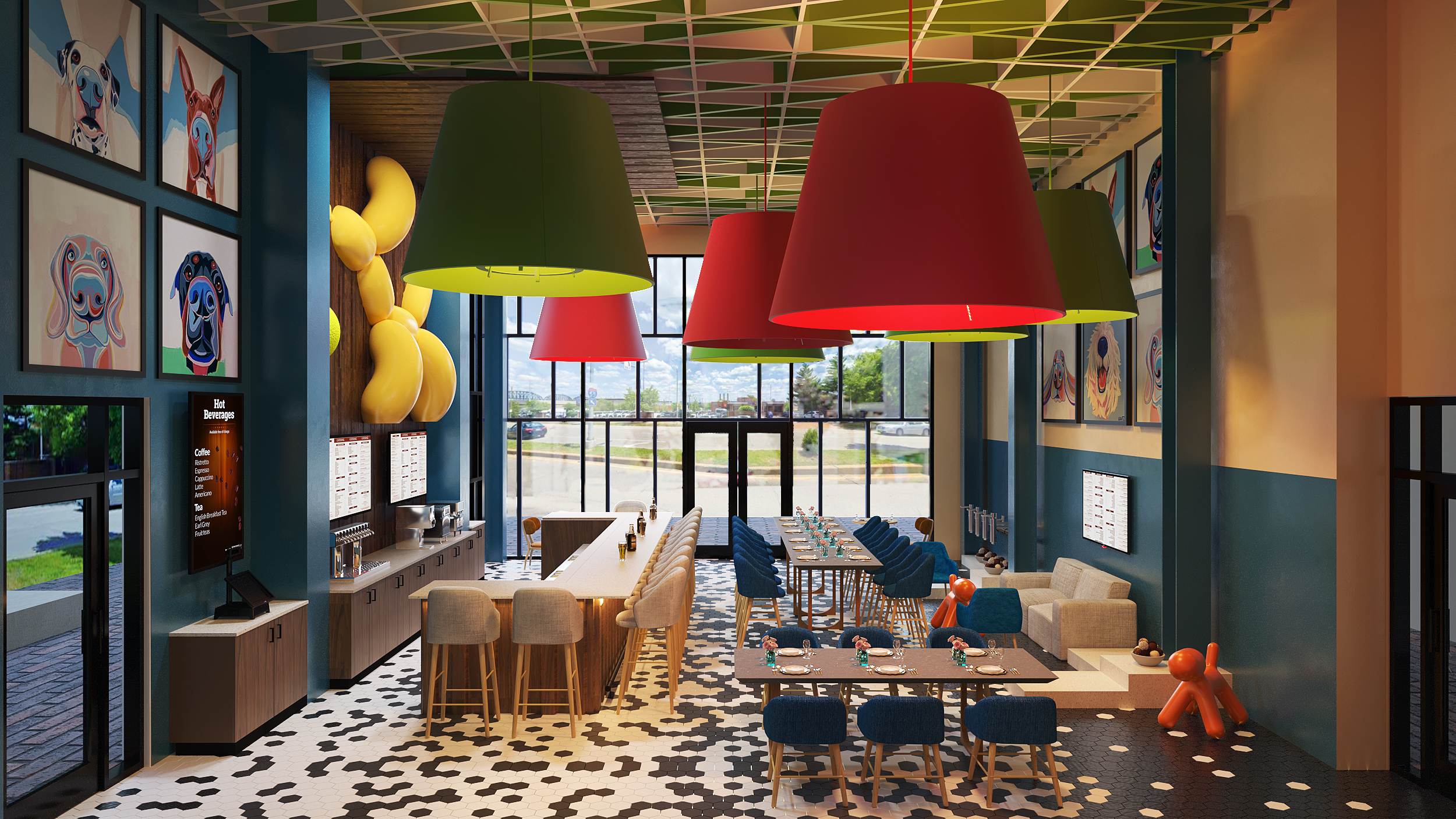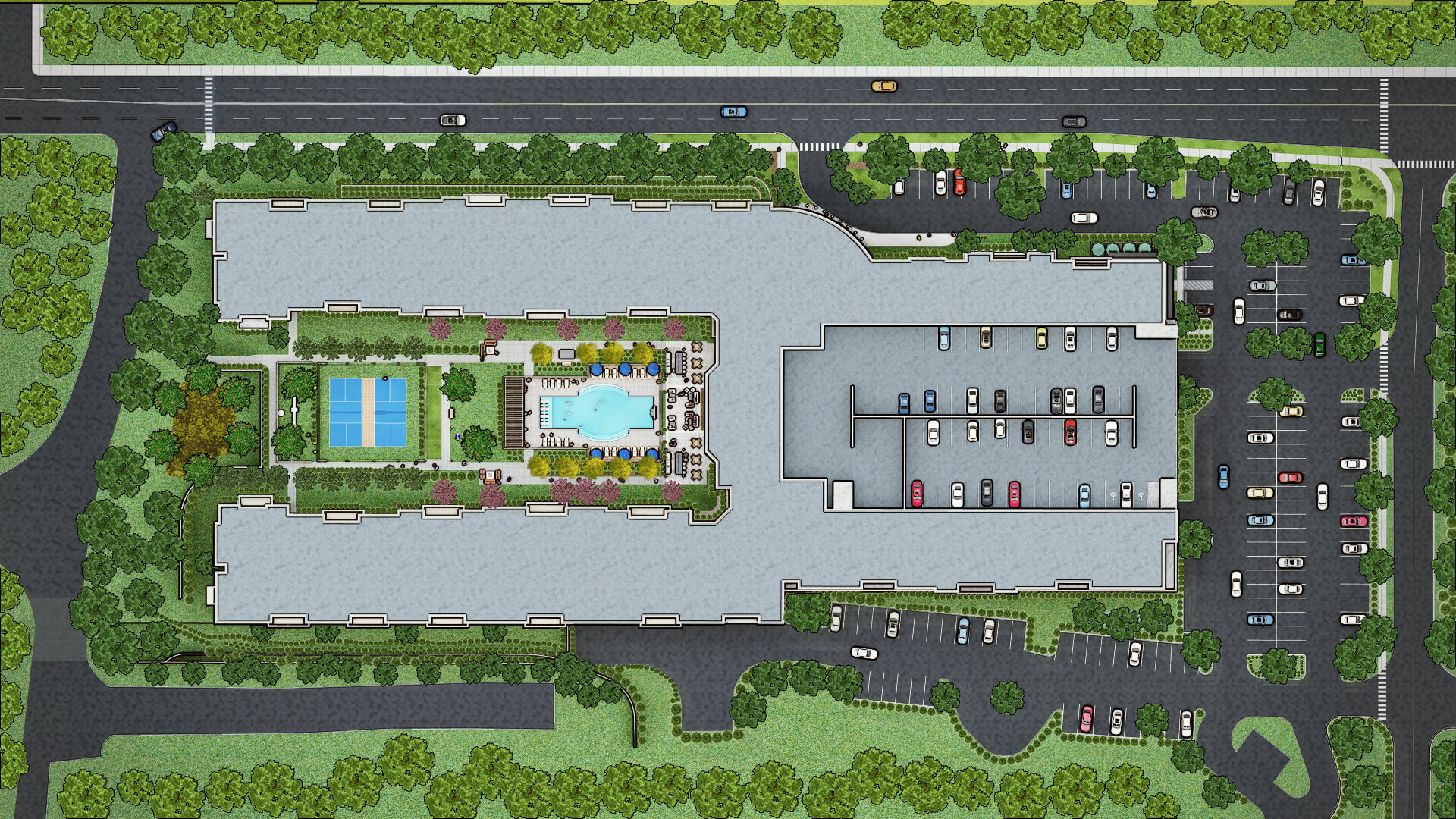
Here is a 3d floor Plan commercial design companies present residential house by 3d floor plan commercial design Los Angeles, California. In this 3D Floor Plan Commercial there is a Living Room, Kitchen, 3 Master bedrooms, Bathroom, Laundry room. In this 3d home floor plan bedrooms have beds, closet, bathroom. Living room with sofas & TV, kitchen with furniture, dinning table and chairs by floor plan design company. This Floor Plan Design Companies also have a balcony with chairs and plants by 3d floor plan Commercial design services.





22 thoughts on “Check Out These 3D Floor Plan Commercial of the Sets for The Office by Yantram Architectural Design Studio – Dubai, UAE”