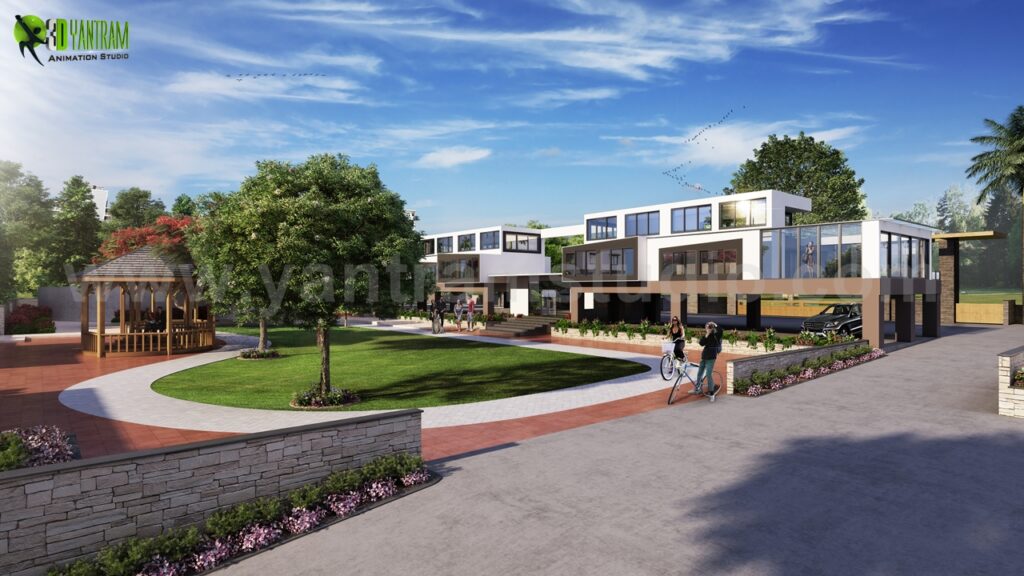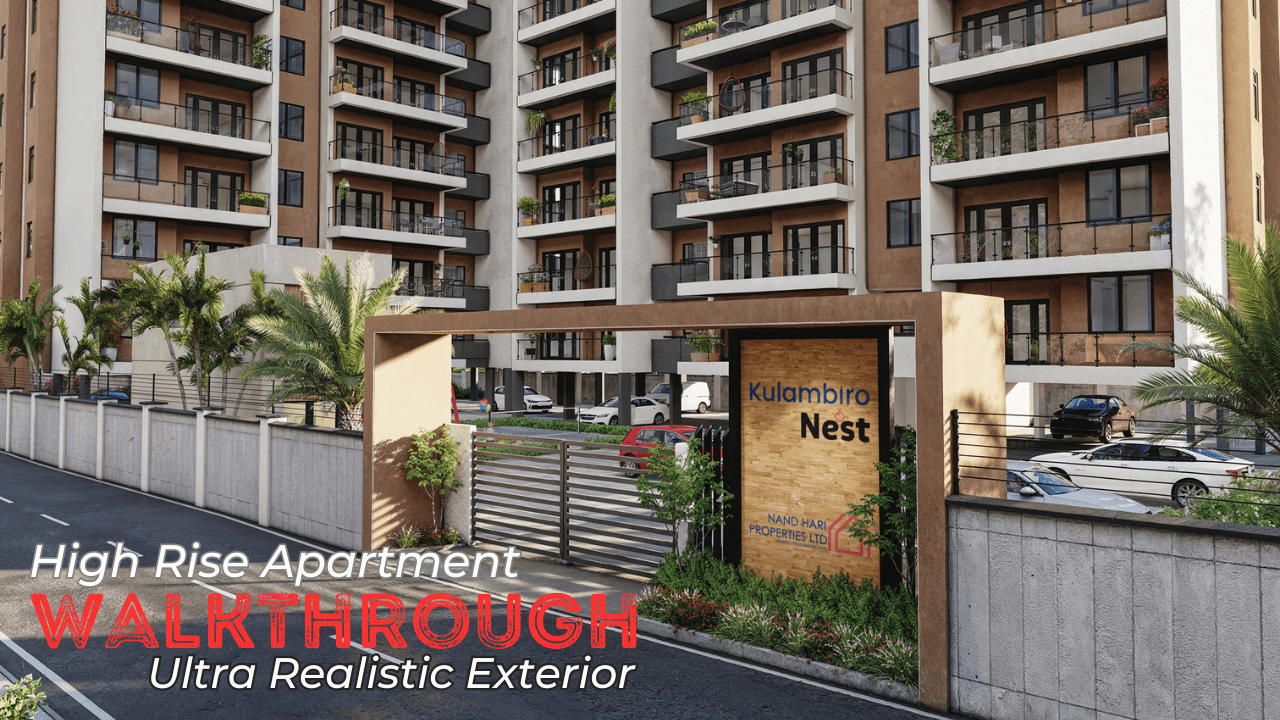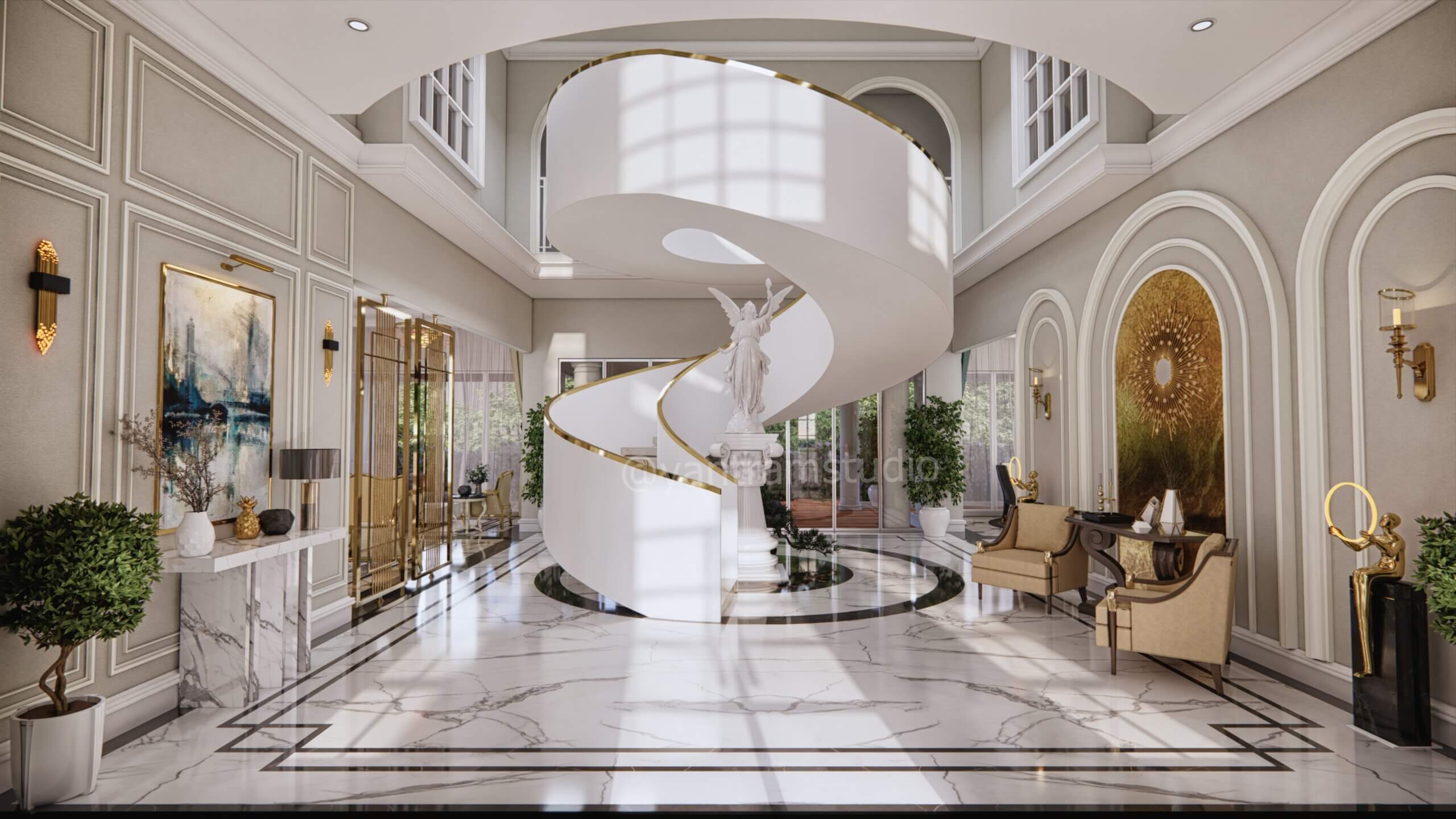
Project 110: 3D Modern Exterior Of Community House by 3d exterior modeling
Client: 772. Hadeer
Location: Bern – UK
3D Modern Exterior Of Community House Developed by Yantram 3d Exterior Modeling Studio, Bern – UK. 3D Modern Exterior Of Community House, Modern family home where privacy and comfort reign. 3d exterior modeling Community of Luxuries homes with open floor plans, high ceilings and glass windows that provide plenty of dynamic natural lighting, Beautiful small garden Gazebo, Awesome garden area with greenery, Community has parking place, Developed by Yantram Architectural Rendering Studio, Bern – UK.





14 thoughts on “3D Modern Exterior Of Community House Developed by Yantram 3d Exterior Modeling Studio, Bern – UK”