What Yantram 3d Architectural Visualization Studio Do
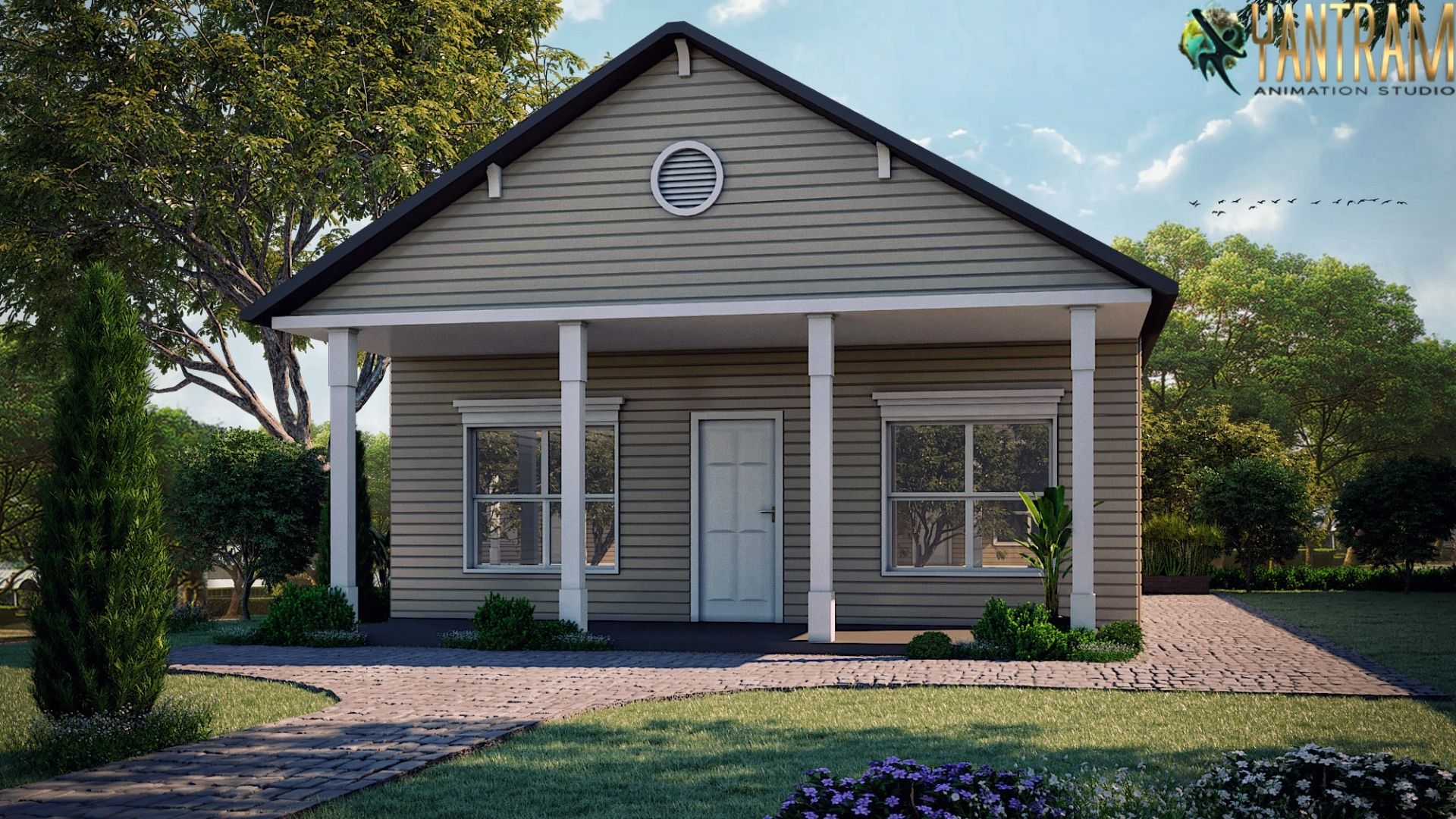
3D Architectural Modeling Services In the heart of Berlin, where the bustling urban landscape meets a desire for sustainable living, a small house design emerges as a testament to efficient and elegant architecture. This carefully crafted small house embodies the principles of modern living while respecting the rich architectural heritage of this vibrant city. With the aid of cutting-edge 3D architectural modeling services, the dream of an ideal small house in Berlin has been brought to life.
The small house design in Berlin, Hamburg, Munich, Cologne, Frankfurt am Main, Stuttgart, Düsseldorf, Leipzig, Dortmund, Essen, Bremen, Dresden, Hanover (Hannover), Nuremberg (Nurnberg), Duisburg, Bochum, Wuppertal, Bielefeld, Bonn, Münster combines modern aesthetics, sustainable features, and efficient use of space to create a comfortable and stylish living environment that reflects the city’s contemporary lifestyle while respecting its architectural heritage.
Small house design
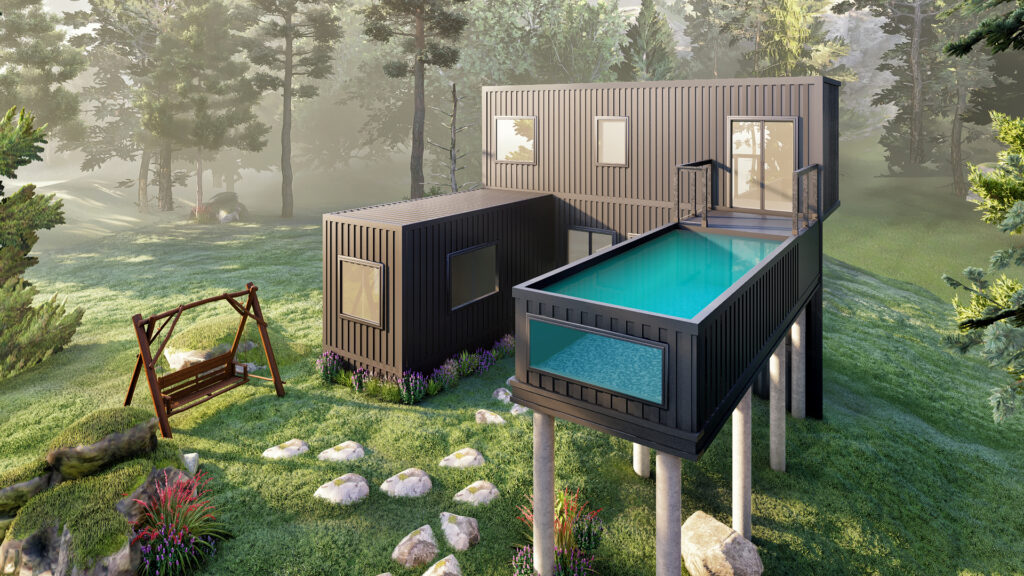
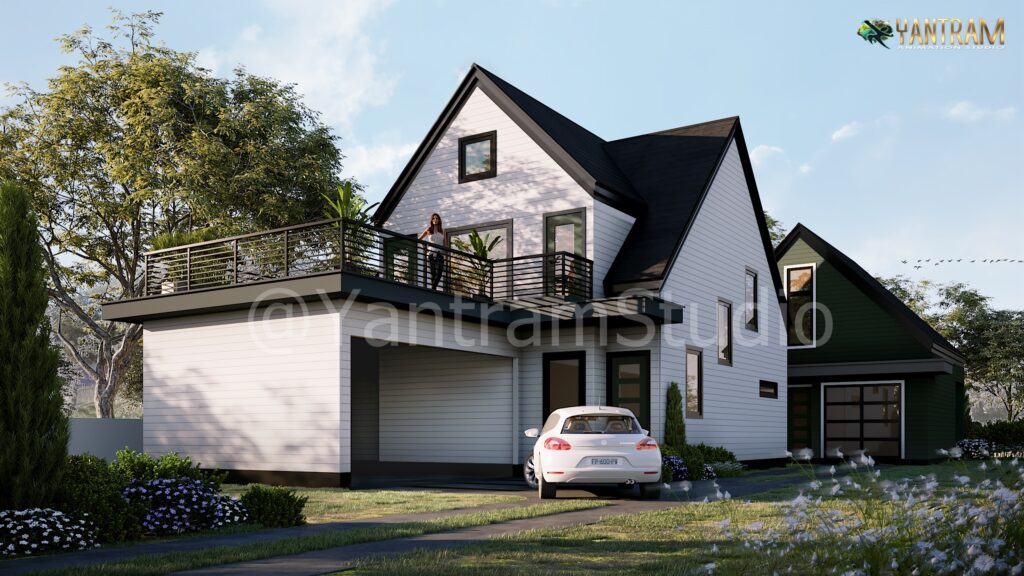
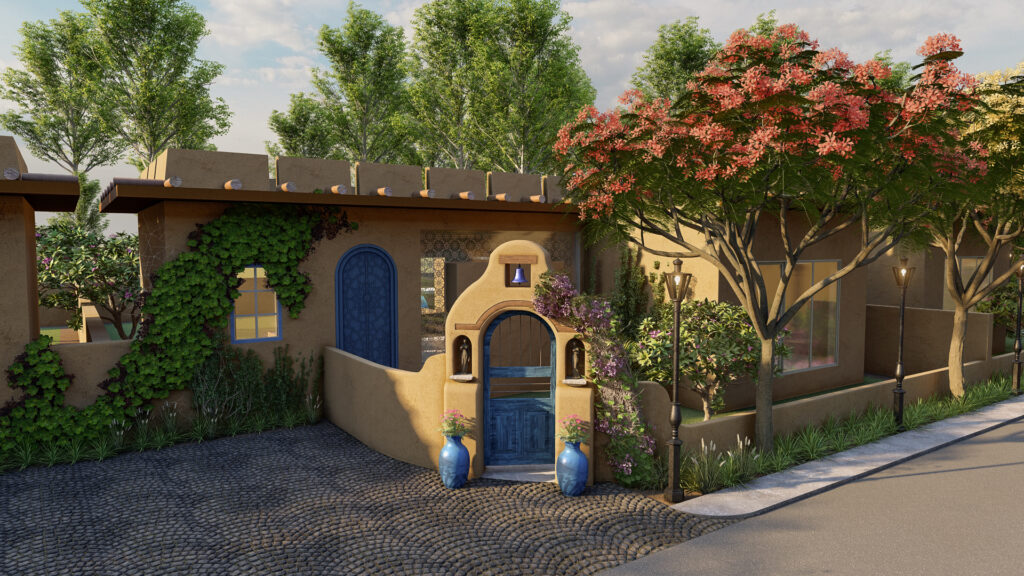
3d exterior rendering services
- Material Selection: The exterior is primarily clad in a combination of sleek, low-maintenance materials such as smooth stucco, metal siding, and large expanses of energy-efficient glass. These materials not only offer durability but also create a striking contrast between the matte surfaces and the reflective glass.
- Roof Design: The house boasts a flat or slightly sloped roof, which is not only a nod to contemporary design but also practical for urban living. The roof may feature a rooftop garden or solar panels to maximize energy efficiency.
- Landscaping: The small house is surrounded by carefully designed landscaping, including native plants and hardscape elements like a minimalist stone pathway leading to the entrance. The garden area is both aesthetically pleasing and environmentally sustainable.
- Windows and Natural Light: Large, strategically placed windows and glass doors allow abundant natural light to penetrate the interior spaces. These windows are fitted with energy-efficient glazing to minimize heat loss during Berlin’s colder months.
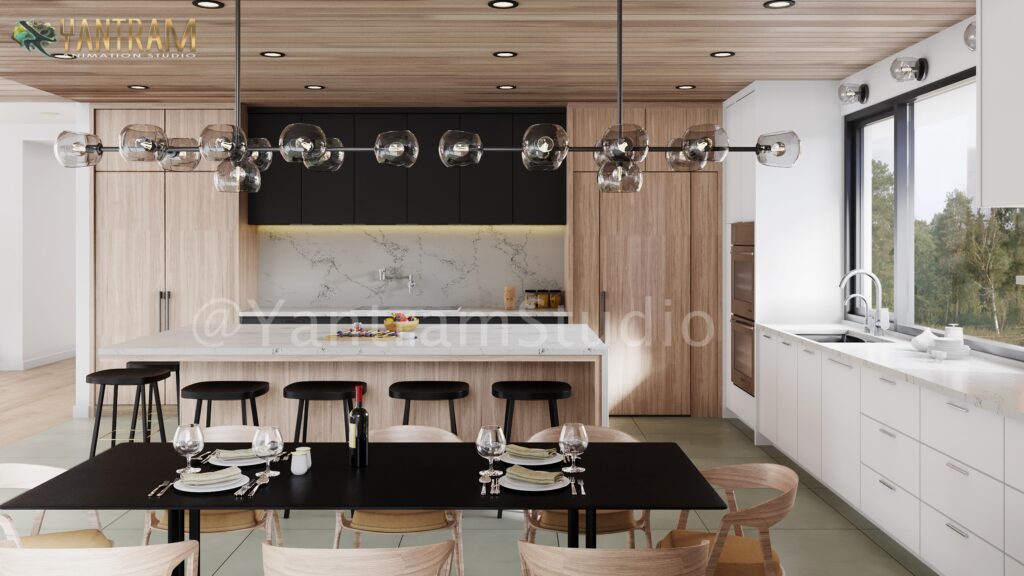


3D Interior Rendering studio
- Efficient Space Utilization: Clever space-saving solutions, such as built-in storage under staircases and multifunctional furniture, are used to maximize the use of available square footage.
- Minimalist Color Palette: A neutral color palette with subtle accents is employed throughout the interior. Whites, grays, and warm wood tones create a sense of tranquility and continuity.
- Functional Kitchen: The kitchen is equipped with modern appliances and plenty of counter and storage space. A central island may serve as both a cooking and dining area, making efficient use of space.
- Natural Materials: Natural materials like hardwood floors and stone countertops are used to add warmth and texture to the interior spaces.
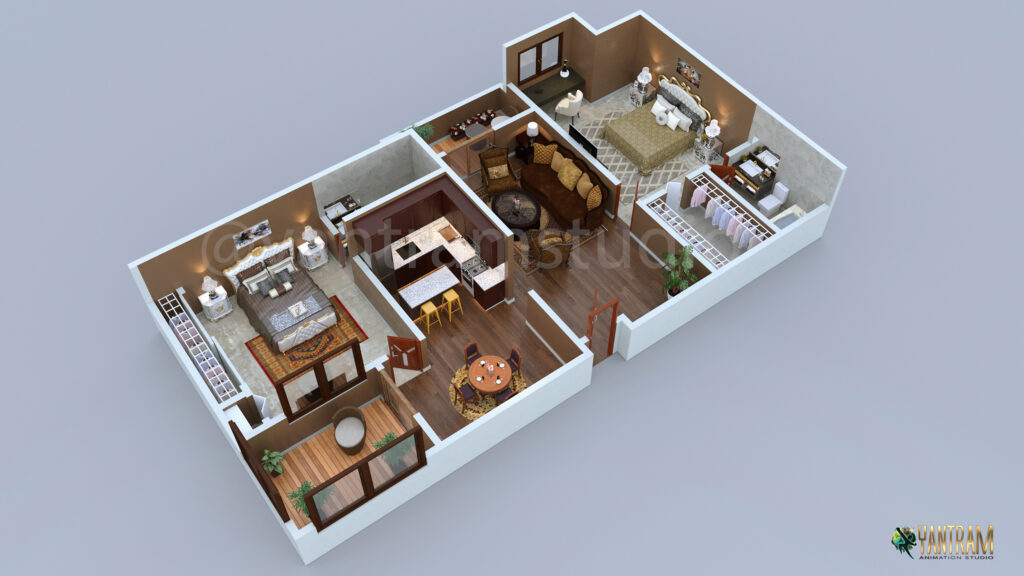
floor plan service
3D architectural modeling services The ground floor of the house features an open-concept layout, seamlessly connecting the living room, dining area, and kitchen. This design choice creates a sense of spaciousness and promotes social interaction.
3d architectural walkthrough
3D Architectural Modeling walkthrough – Interior rendering
Entrance to Luxurious House View: Step into opulence as you approach this luxurious home. The entrance is a grand spectacle with a sweeping driveway, lush landscaping, and a striking double-height glass door that welcomes you into a world of luxury


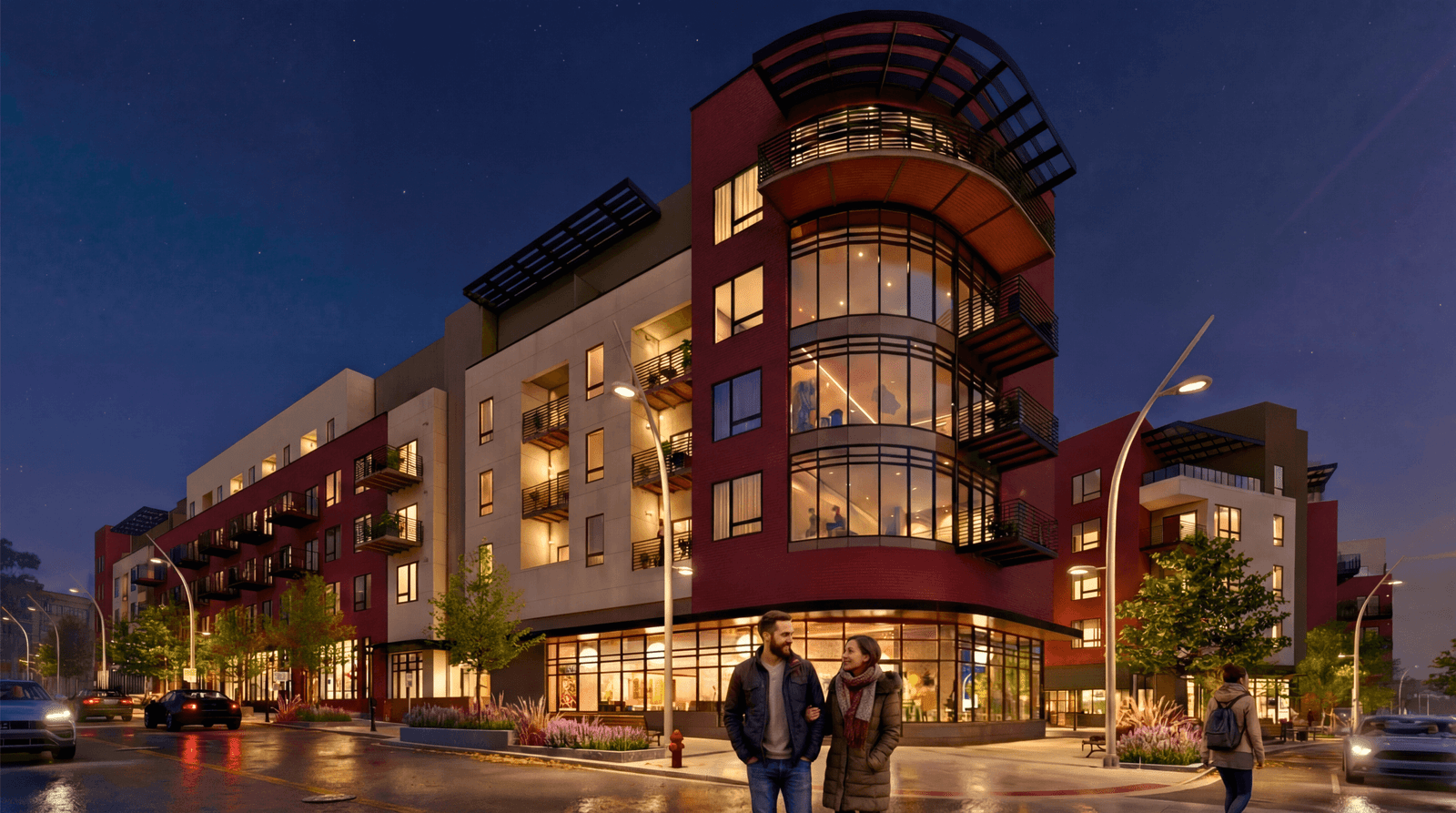

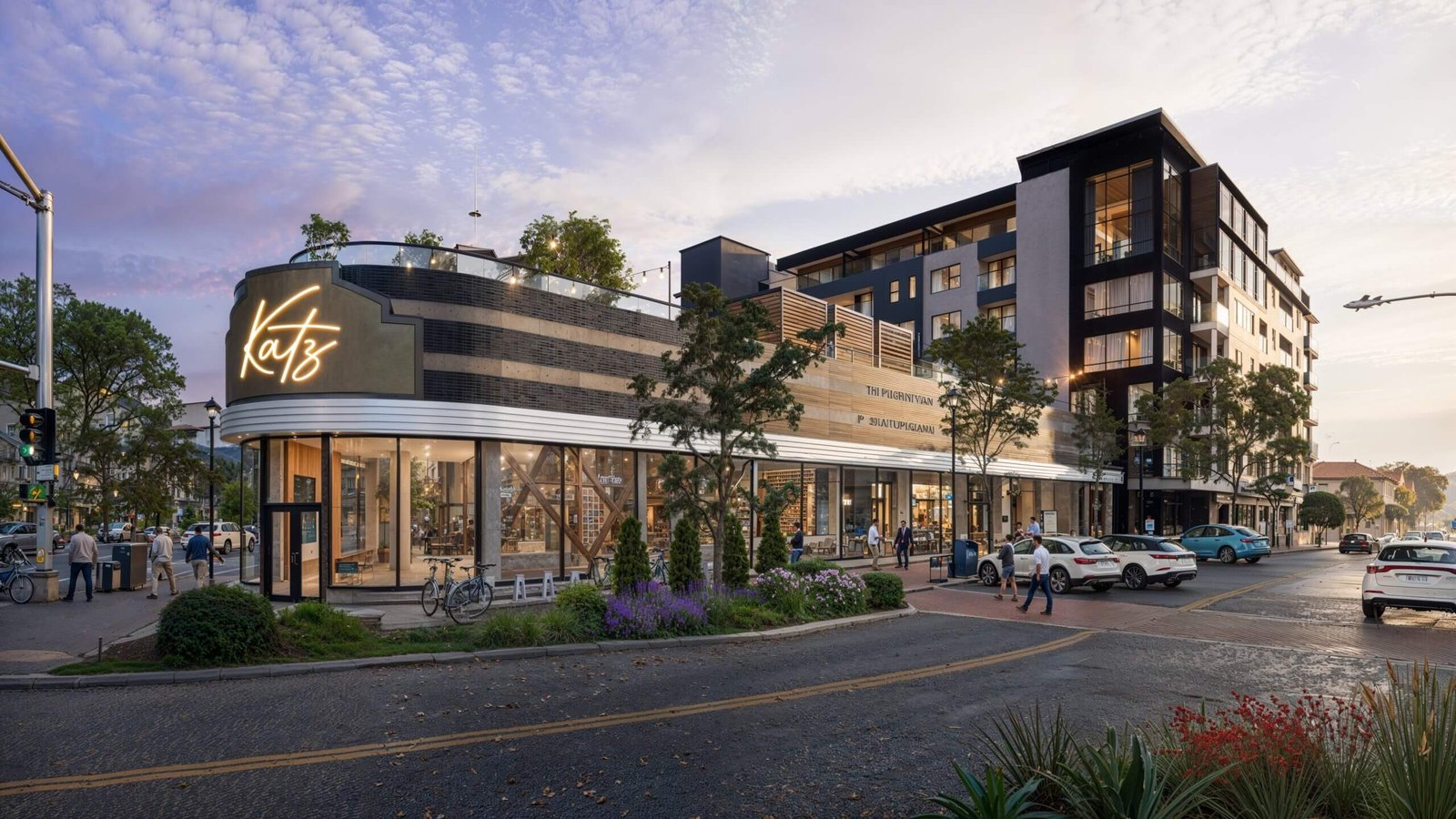
https://pinupaz.top/# pin up az
secure checkout Viagra: no doctor visit required – cheap Viagra online
Cialis without prescription: generic tadalafil – FDA approved generic Cialis
discreet shipping ED pills: best price Cialis tablets – secure checkout ED drugs
modafinil 2025: modafinil legality – legal Modafinil purchase
cheap Cialis online: discreet shipping ED pills – best price Cialis tablets
modafinil pharmacy: verified Modafinil vendors – modafinil 2025
doctor-reviewed advice: modafinil 2025 – modafinil legality
cheap Viagra online: buy generic Viagra online – trusted Viagra suppliers
Cialis without prescription: order Cialis online no prescription – secure checkout ED drugs
safe modafinil purchase: doctor-reviewed advice – legal Modafinil purchase
secure checkout ED drugs: affordable ED medication – cheap Cialis online
https://zipgenericmd.com/# secure checkout ED drugs
cheap Viagra online: discreet shipping – Viagra without prescription
http://modafinilmd.store/# verified Modafinil vendors
online Cialis pharmacy: order Cialis online no prescription – best price Cialis tablets
how can i get generic clomid without insurance: get cheap clomid pills – cost of clomid no prescription
prednisone 50 mg canada: PredniHealth – prednisone 10 mg
amoxicillin 750 mg price: Amo Health Care – over the counter amoxicillin
PredniHealth: PredniHealth – buy prednisone from canada
Amo Health Care: can you buy amoxicillin over the counter in canada – amoxicillin pharmacy price
how long does cialis take to work: TadalAccess – cialis coupon walgreens
get antibiotics quickly: BiotPharm – buy antibiotics online
https://pharmau24.shop/# Licensed online pharmacy AU
buy antibiotics [url=https://biotpharm.com/#]buy antibiotics online uk[/url] buy antibiotics from india
discount ed pills: cheap ed treatment – Ero Pharm Fast
https://pharmau24.com/# Pharm Au 24
Medications online Australia [url=https://pharmau24.com/#]Discount pharmacy Australia[/url] PharmAu24
Ero Pharm Fast: best ed meds online – ed medication online
get antibiotics without seeing a doctor: buy antibiotics online – buy antibiotics from india
https://pharmau24.com/# Buy medicine online Australia
discount ed meds: Ero Pharm Fast – Ero Pharm Fast
Ero Pharm Fast [url=https://eropharmfast.com/#]buy ed medication[/url] Ero Pharm Fast
https://biotpharm.shop/# antibiotic without presription
antibiotic without presription [url=https://biotpharm.com/#]BiotPharm[/url] get antibiotics quickly
Ero Pharm Fast [url=http://eropharmfast.com/#]Ero Pharm Fast[/url] Ero Pharm Fast
Every sentence here adds value. Enjoy persian bbc live tv — Persian‑language breaking news. clean player and fast startup. feature stories, analysis programs. clean player and fast startup.
Zudem bietet das Casino Präventivmaßnahmen, im Hinblick auf potenzielle
Spielsucht an. Dazu klicken Sie also einfach jeweils bei den einzelnen Spielen auf „Demoversion“ oder „Automatenspiele kostenlos testen“ und
schon können Sie loslegen. Sie haben im GG Bet Casino auch die Möglichkeit Automatenspiele kostenlos
zu testen und können somit Games von vielen Anbietern vollkommen risikofrei testen. Somit
ist die Spielebibliothek dieses Casinos auch entsprechend vielseitig und für jeden Geschmack sollte hier definitiv etwas
im Portfolio zu finden sein.
Wir verwenden auf unseren Seiten Affiliate-Links und erhalten möglicherweise eine Provision für Kunden, die
an Online Casinos verwiesen werden. Teilen Sie Ihre Meinung mit oder erhalten Sie
Antworten auf Ihre Fragen. Nachdem er drei Wochen gewartet und
keinen Bearbeitungstermin erhalten hatte, lehnte das Casino die Auszahlung ab.
Ein Spieler aus Albanien hatte 17 Tage zuvor eine Auszahlung von 749 Euro beantragt, das Geld aber nicht erhalten. Das
Problem konnte gelöst werden, nachdem der Spieler nach Vorlage eines gültigen Dokuments seine Gewinne erfolgreich erhalten hatte.
Bei der Berechnung des Sicherheitsindex jedes Casinos berücksichtigen wir alle Beschwerden, die über unser Beschwerdelösungszentrum eingehen, sowie die Beschwerden, die wir über andere Quellen im Internet erhalten. Dies macht es
zu einer durchaus empfehlenswerten Option, vor allem
für die meisten Spieler, die auf der Suche nach einem Online Casino sind, das ihren Kunden ein faires und
sicheres Umfeld bietet. In Anbetracht seiner Größe weist dieses Casino eine sehr geringe Gesamtsumme an strittigen Gewinnen innerhalb der
Spielerbeschwerden auf (oder es hat bislang noch überhaupt keine Beschwerden erhalten).
References:
https://online-spielhallen.de/smokace-casino-auszahlung-ihr-umfassender-leitfaden/
The platform is available as a standalone app for Android and iOS
devices, as well as on smart TVs, streaming devices, and web browsers.
In addition to movies, TubiTV provides a large selection of TV shows, including both
classic series and modern favorites. Notable examples include Quentin Tarantino’s “Kill Bill”
series, “The Aviator” starring Leonardo DiCaprio, and many more.
The platform is regularly updated with new titles, ensuring there’s always something fresh to watch.
Queensland premier David Crisafulli said his interests were “not in Star, not in the people who sit around the corporate boardrooms, my interests are in the working people who are there in that facility”.
About 2,000 people work at Star’s casino at Broadbeach on the Gold Coast.
The company employs 9,000 people across Queensland and New South Wales, with 3,000 in Brisbane, about 2,
000 on the Gold Coast and 3,500 in Sydney,
as well as about 400 corporate staff. Its shares plummeted by more than 15 per cent after the
trading halt was lifted on Friday morning.
He said the government would also need to move quickly to approve a new operator should there be a sale.
United Workers Union casinos director Andrew Jones said
there was growing frustration amongst staff towards Star’s “business as usual” approach.
She said if this eventuated the administrator would try to find a
way to sell the company, or parts it that are unprofitable,
and then see if it could continue in a smaller way to be successful.
Swinburne University law and corporate governance specialist
Helen Bird told ABC’s News Channel it seemed “more than likely” the company would tip
into voluntary administration.
References:
https://blackcoin.co/betcity/
The only province that deems them illegal is Newfoundland and Labrador,
while the Northwest Territories and Nunavut are too small and remote to have casinos.
There have also been some rumours and interest in legal online gambling in Quebec and British Columbia.
Since the government removed single-event sports betting from
the Criminal Code in 2021, everyone has been wondering when it plans to explore the
legalization of online gambling. Many provinces
legalized and regulated retail casinos, which is
why Canadians can now find them throughout the country.
Only play the games from the top providers to ensure that you’re going to get a great online gambling experience
and the potential for fair payouts. There are a couple of reasons that it’s good
to try out a few top Aussie online casinos before you settle.
Australia’s favourite type of online casino game is
the pokie, and these games make up the majority of most
Australian casino game collections. Yes, many Australian online casinos now accept
crypto payments like Bitcoin, Ethereum, and Litecoin. Yes, many Australian online casinos support payments in AUD.
Feedback from players can reveal important details about a
casino’s reliability and overall user experience. Choosing
the best Australian online casino involves
considering several crucial factors. Free pokies and other
casino games are accessible without financial commitment.
Online pokies are immensely popular among Australian players, offering a range of classic and video pokies in both 3-reel and 5-reel formats.
References:
https://blackcoin.co/39_best-vip-online-casino-2022_rewrite_1/
online pokies australia paypal
References:
https://www.refermee.com/
online casino roulette paypal
References:
https://jobrails.co.uk/employer/best-online-casinos-australia-2025-find-top-aussie-casino/
paypal casinos
References:
jobwiser.in