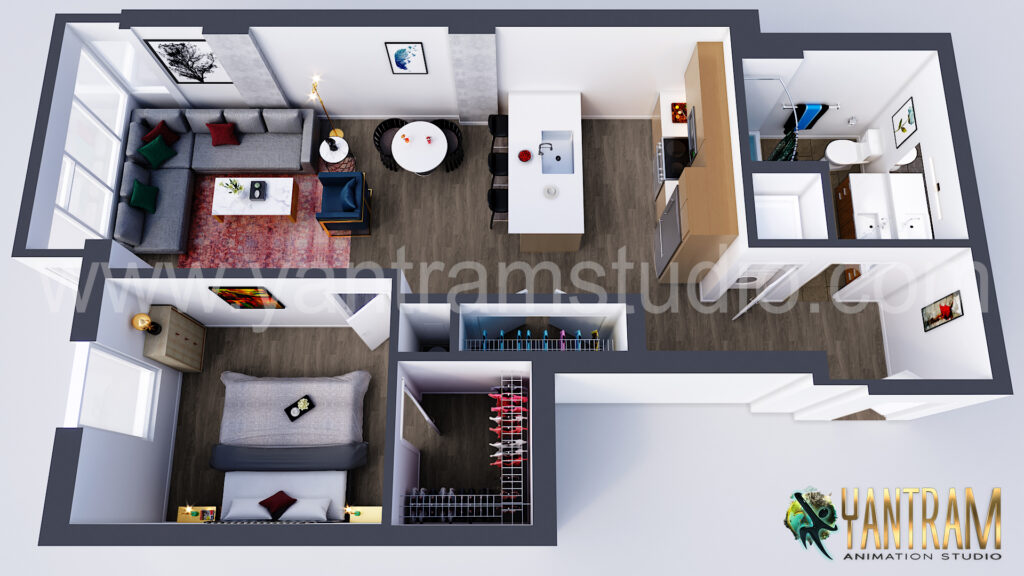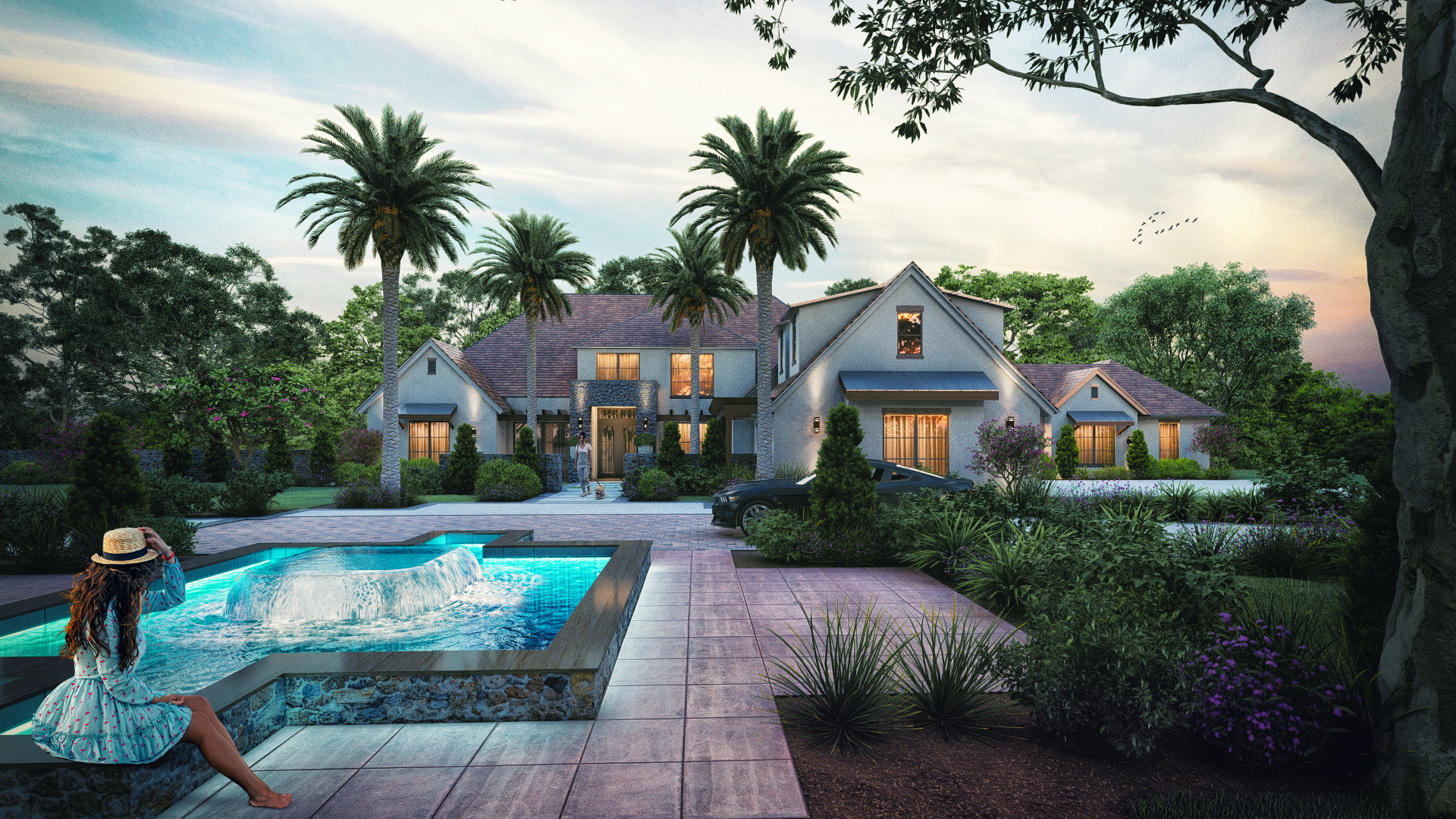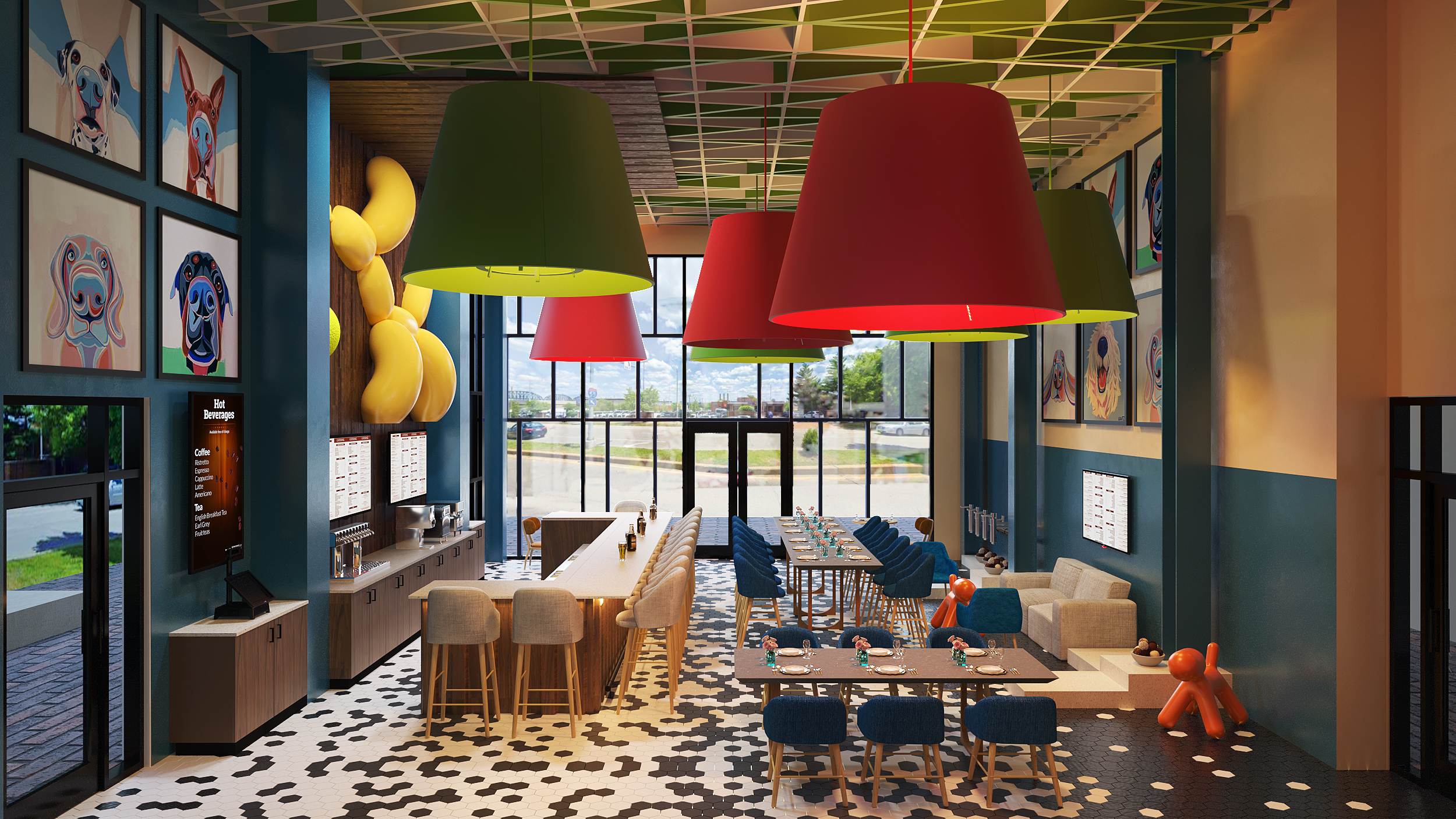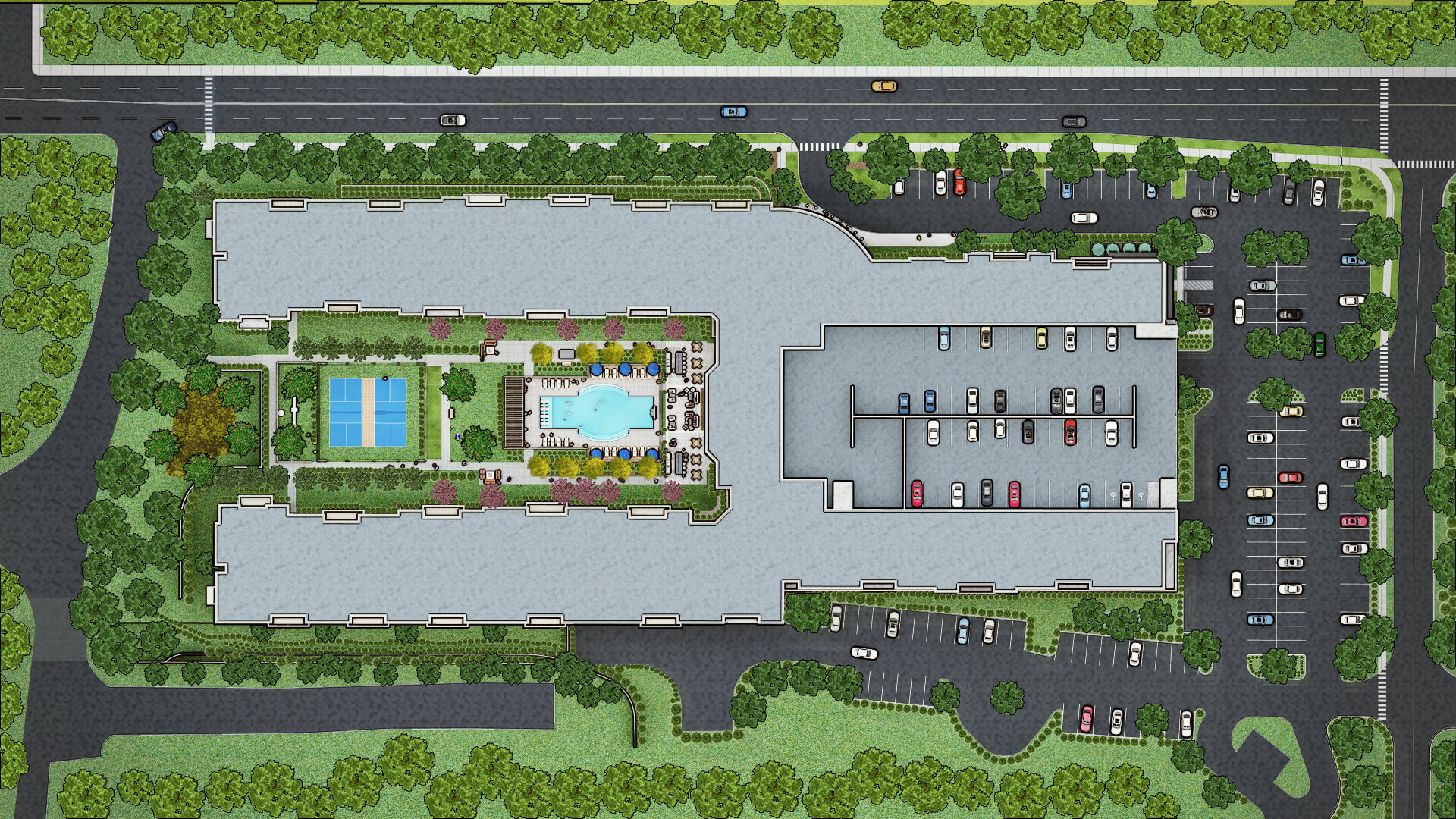
Project 185:- Residential 3D Virtual Floor Plan Design Concept
Client: – 761. The Perry
Location: – Vancouver – Canada
Yantram offers accurate architectural 3D Floor Plan Design Services, 3D floor plan drafting and modeling services with high quality and low rates. At Yantram, specialize in creating 3d home floor plan design so that you can showcase the actual designs to your clients in 3D! we can impress you with magnificent outputs by 3d floor Plan creator.
architectural animation services,3d floor Plan creator, architectural studio, 3d animation studio, architectural modelling firm, architectural visualisation studio, architectural and design services, architectural rendering companies, 3d architectural design, architectural animation studio,3d floor Plan creator, 3d floor plan, 3d virtual floor Plan design, 3d home floor plan design,3d floor Plan creator, virtual floor Plan, 3d floor design, floor plan designer,3d floor Plan creator, 3d floor plan design, floor plan, living room, bedroom, kitchen, pantry area, dining area, washroom, small, residential, house.




